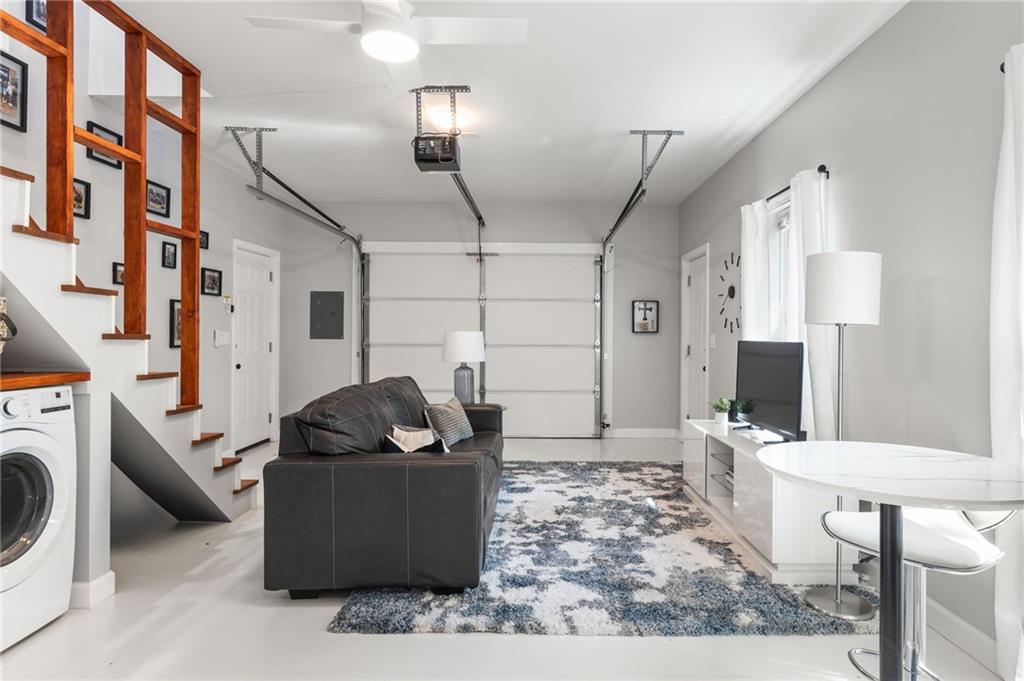1481 Almont Drive SW
Atlanta, GA 30310
$569,000
Just minutes from the Westside BeltLine, Lee + White, and the Oakland City MARTA station, 1481 Almont keeps you connected to the city’s energy while remaining an idyllic retreat. Located on a quiet, tree-lined street in one of Atlanta’s most vibrant Intown neighborhoods, this modern 3-bed, 2-bath home also includes an INCOME PRODUCING 1/1 guest house. Step inside the primary residence to wide-plank oak floors bathed in natural light and an open floor plan that invites elevated living and seamless entertaining. The living and dining spaces are equal parts cozy and versatile, while the chef’s kitchen commands attention with its oversized quartz island, custom cabinets, and premium appliances. Step outside to a wraparound deck and fully fenced backyard, ideal for four-legged friends or quiet evenings under the stars. The primary suite offers a true escape with a walk-in closet, double vanities, and a spa-like shower clad wrapped in floor-to-ceiling tile. Two more spacious bedrooms give you options for guests, a home gym, or a remote office. The real bonus? The detached unit designed by the current owner adds tremendous value - just ask the current tenant who is interested in staying! With a lofted sleeping area, full bath, kitchenette, laundry, and private entry, it’s perfect as a short-term rental, creative studio, or private WFH setup. 1481 Almont is more than a home—it’s a lifestyle investment in the heart of the city with built-in earning potential. Opportunities like this don’t last—schedule your private tour today!
- SubdivisionOakland City
- Zip Code30310
- CityAtlanta
- CountyFulton - GA
Location
- ElementaryFinch
- JuniorSylvan Hills
- HighG.W. Carver
Schools
- StatusActive
- MLS #7564001
- TypeResidential
MLS Data
- Bedrooms4
- Bathrooms3
- Bedroom DescriptionMaster on Main, Split Bedroom Plan
- RoomsGreat Room
- BasementCrawl Space
- FeaturesDisappearing Attic Stairs, Entrance Foyer, High Ceilings 9 ft Main, Low Flow Plumbing Fixtures, Walk-In Closet(s)
- KitchenBreakfast Room, Cabinets White, Kitchen Island, Stone Counters, View to Family Room
- AppliancesDishwasher, Disposal, Electric Oven/Range/Countertop, Gas Oven/Range/Countertop, Gas Water Heater, Microwave, Refrigerator, Self Cleaning Oven
- HVACCeiling Fan(s), Central Air, Electric
- Fireplaces1
- Fireplace DescriptionDecorative, Living Room
Interior Details
- StyleRanch
- ConstructionHardiPlank Type
- Built In1952
- StoriesArray
- ParkingDriveway, Level Driveway
- FeaturesPrivate Entrance, Private Yard, Rear Stairs
- ServicesNear Beltline, Near Public Transport, Near Schools, Near Shopping, Park, Restaurant, Sidewalks, Street Lights
- UtilitiesCable Available, Electricity Available, Natural Gas Available, Phone Available, Sewer Available, Water Available
- SewerPublic Sewer
- Lot DescriptionBack Yard, Front Yard, Landscaped, Level, Private
- Lot Dimensions119x152x162x169
- Acres0.4
Exterior Details
Listing Provided Courtesy Of: Bolst, Inc. 404-482-2293
Listings identified with the FMLS IDX logo come from FMLS and are held by brokerage firms other than the owner of
this website. The listing brokerage is identified in any listing details. Information is deemed reliable but is not
guaranteed. If you believe any FMLS listing contains material that infringes your copyrighted work please click here
to review our DMCA policy and learn how to submit a takedown request. © 2025 First Multiple Listing
Service, Inc.
This property information delivered from various sources that may include, but not be limited to, county records and the multiple listing service. Although the information is believed to be reliable, it is not warranted and you should not rely upon it without independent verification. Property information is subject to errors, omissions, changes, including price, or withdrawal without notice.
For issues regarding this website, please contact Eyesore at 678.692.8512.
Data Last updated on May 21, 2025 2:43pm

























































