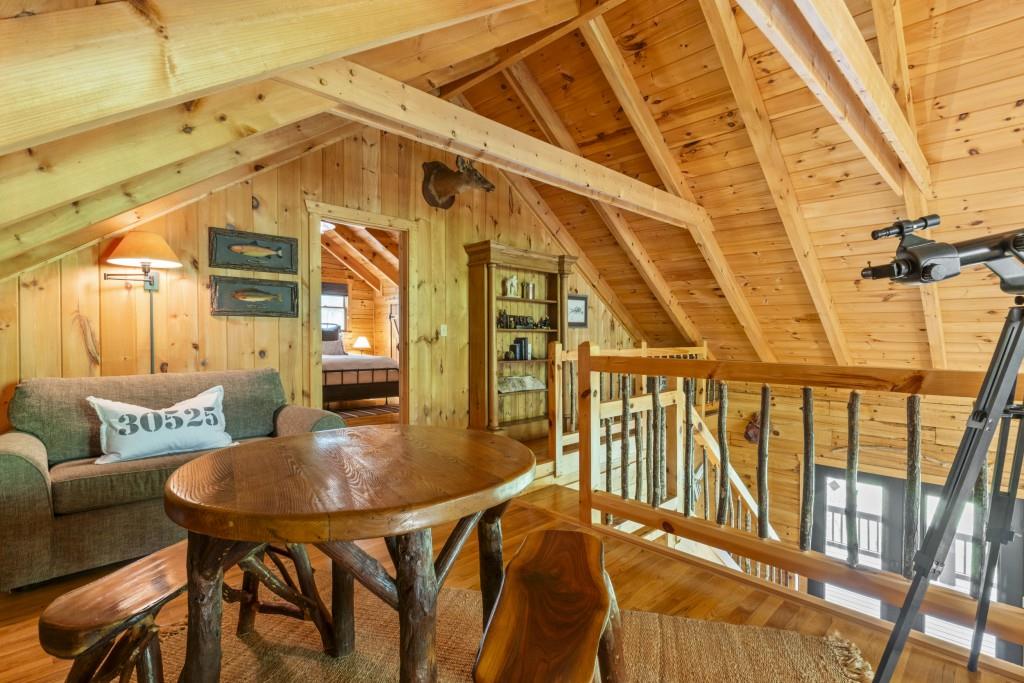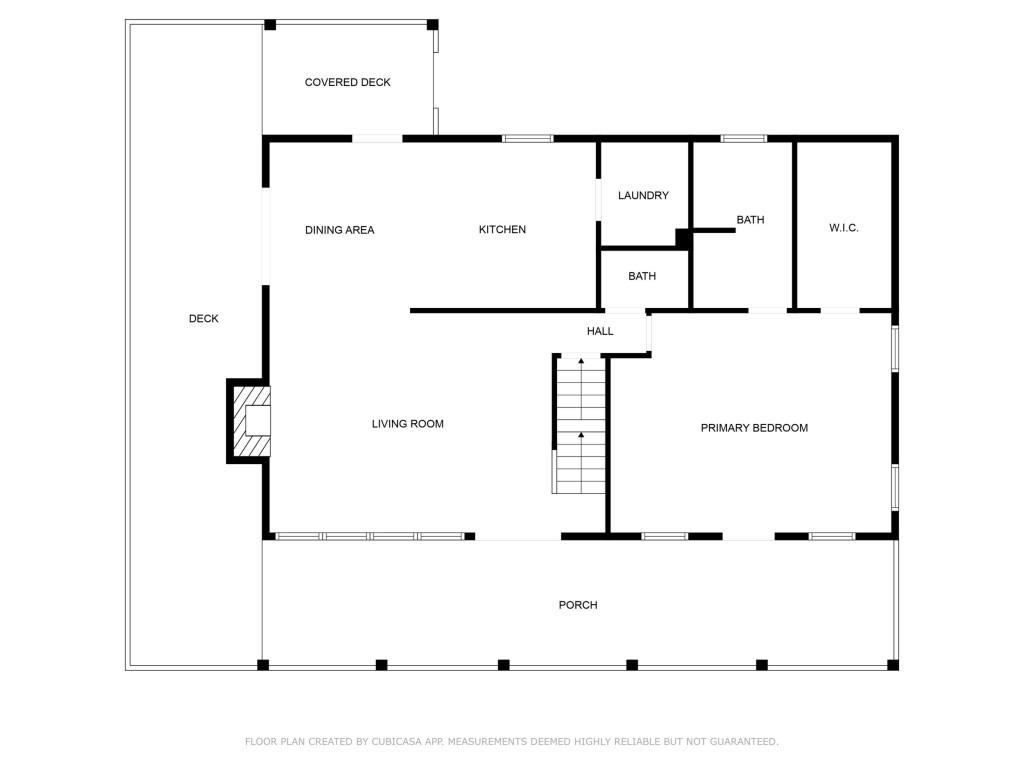852 Black Bear Den Road
Clayton, GA 30525
$850,000
Welcome to this meticulously maintained, one-owner D-log cabin, perfectly situated in the highly desirable Bartram Ridge community just 2.5 miles from the shops, dining, and charm of downtown Clayton. From its timeless craftsmanship to its thoughtfully updated features, this 4-bedroom, 3.5-bath home offers the ideal blend of mountain character and modern convenience. Inside, you'll find two spacious primary suites one on the main level and one upstairs along with a versatile loft that comfortably fits an additional bed or makes the perfect reading nook. The kitchen features painted cabinetry, Silestone countertops, and comes fully equipped, including the refrigerator, washer, and dryer. The long-range scenic views can be enjoyed from the expansive decking or the cozy screened-in, stone rear porch. An outdoor propane fire pit and beautifully landscaped surroundings create an inviting space for relaxation or entertaining. Additional features include an oversized one-car garage, a dual variable-speed HVAC system that's less than five years old, a dehumidifier in both the garage and basement vented to the exterior, and a full water treatment system. A stunning log fireplace anchors the main living room, while an electric fireplace adds warmth and charm to the large basement living area which includes two additional bedrooms. The road to the home is partially paved, and the setting feels private yet connected. Enjoy peaceful mountain living with all the comforts of home. All furnishings are negotiable.
- SubdivisionBartram Ridge
- Zip Code30525
- CityClayton
- CountyRabun - GA
Location
- ElementaryRabun County
- JuniorRabun County
- HighRabun County
Schools
- StatusActive
- MLS #7563978
- TypeResidential
MLS Data
- Bedrooms4
- Bathrooms3
- Half Baths1
- Bedroom DescriptionMaster on Main, Oversized Master, Sitting Room
- RoomsFamily Room, Game Room, Great Room - 2 Story, Loft
- BasementDaylight, Exterior Entry, Finished, Finished Bath, Full, Interior Entry
- FeaturesBookcases, Cathedral Ceiling(s), High Ceilings 9 ft Lower, High Ceilings 10 ft Main, High Speed Internet, Vaulted Ceiling(s), Walk-In Closet(s)
- KitchenBreakfast Bar, Cabinets Other, Other Surface Counters, Pantry Walk-In, Stone Counters, View to Family Room, Wine Rack
- AppliancesDishwasher, Double Oven, Dryer, Electric Oven/Range/Countertop, Electric Range, Electric Water Heater, Microwave, Range Hood, Refrigerator, Self Cleaning Oven, Washer
- HVACCeiling Fan(s), Central Air, Electric, Zoned
- Fireplaces1
- Fireplace DescriptionGreat Room
Interior Details
- StyleCabin
- ConstructionLog
- Built In1999
- StoriesArray
- ParkingDetached, Garage, Garage Door Opener, Garage Faces Front, Level Driveway
- FeaturesPrivate Entrance, Private Yard, Rain Gutters, Rear Stairs
- UtilitiesWell, Electricity Available, Phone Available, Underground Utilities, Water Available
- SewerSeptic Tank
- Lot DescriptionBack Yard, Front Yard, Landscaped, Mountain Frontage, Private, Wooded
- Lot Dimensions170X515X276X522
- Acres3.19
Exterior Details
Listing Provided Courtesy Of: RE/MAX Tru 770-502-6232
Listings identified with the FMLS IDX logo come from FMLS and are held by brokerage firms other than the owner of
this website. The listing brokerage is identified in any listing details. Information is deemed reliable but is not
guaranteed. If you believe any FMLS listing contains material that infringes your copyrighted work please click here
to review our DMCA policy and learn how to submit a takedown request. © 2025 First Multiple Listing
Service, Inc.
This property information delivered from various sources that may include, but not be limited to, county records and the multiple listing service. Although the information is believed to be reliable, it is not warranted and you should not rely upon it without independent verification. Property information is subject to errors, omissions, changes, including price, or withdrawal without notice.
For issues regarding this website, please contact Eyesore at 678.692.8512.
Data Last updated on May 23, 2025 5:17pm







































































