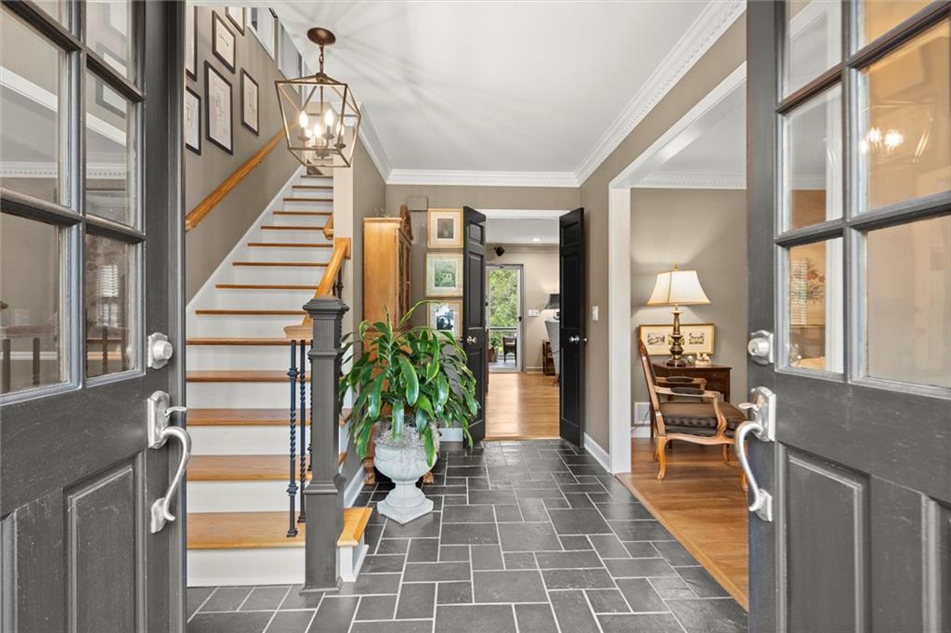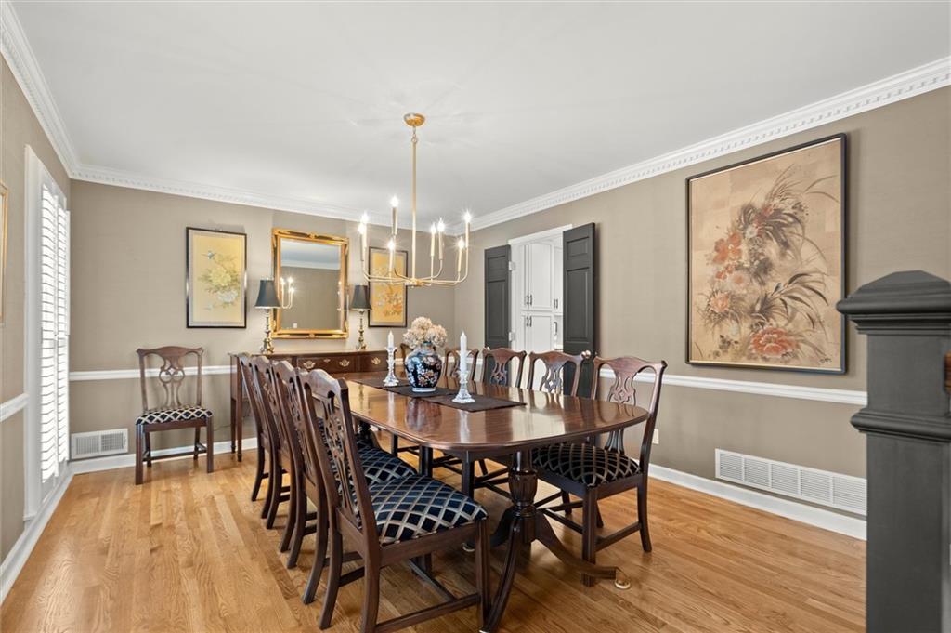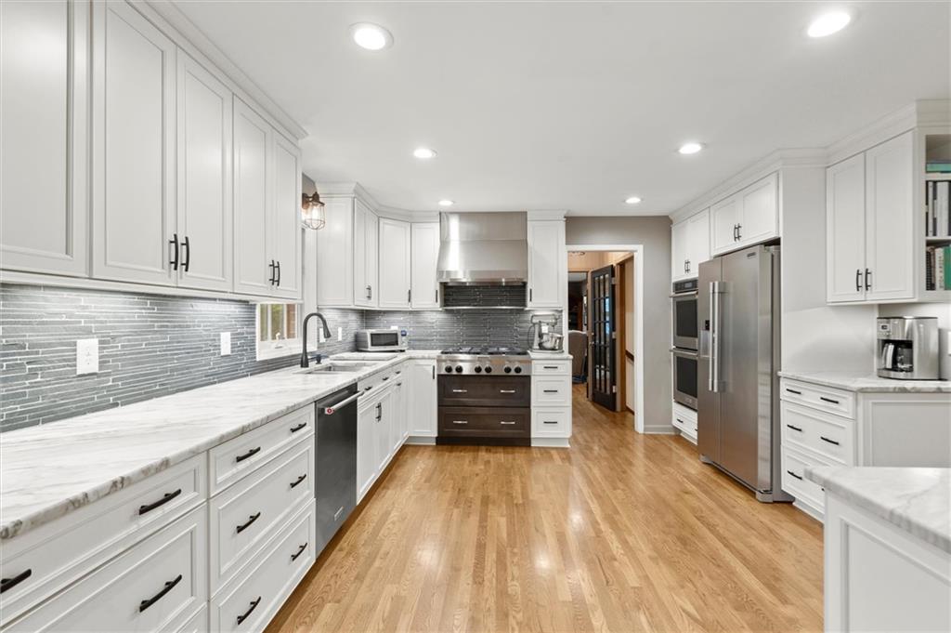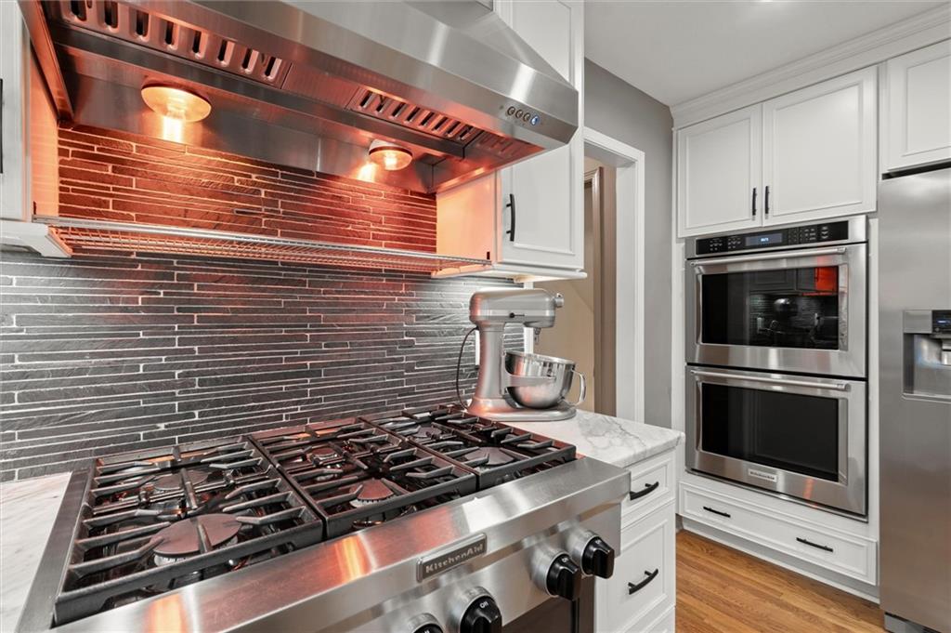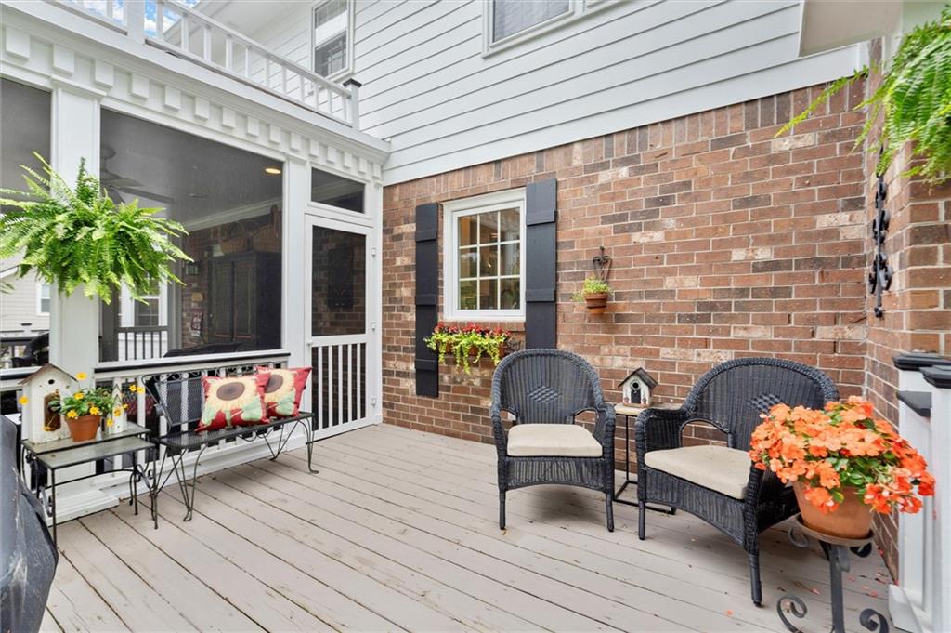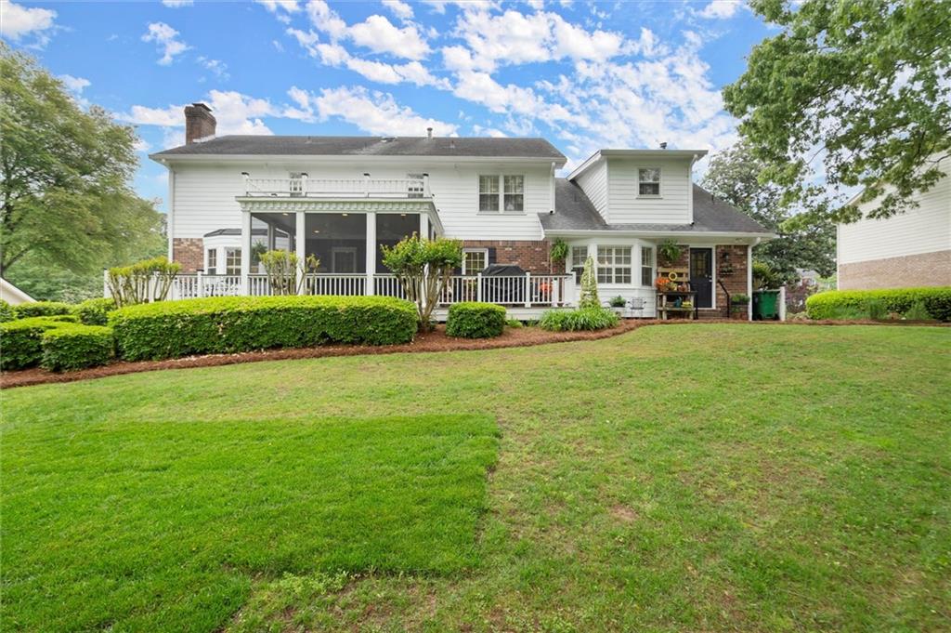1328 Wyntercreek Road
Atlanta, GA 30338
$975,000
Charming, Updated Traditional in the Heart of Dunwoody This beautifully maintained and thoughtfully updated 5-bedroom, 3 full, 2 half-bath brick home sits on a lush lot in the highly sought-after Wyntercreek community. Just steps from the neighborhood swim and tennis amenities and a short walk to Dunwoody Village shops and restaurants, Dunwoody Nature Center, and the highly acclaimed Austin Elementary School, this home offers an unbeatable location and lifestyle. Inside, you’ll find an ideal floor plan with all five bedrooms located upstairs, including a private guest suite with its own bath—a rare and valuable layout in this neighborhood. The dramatic white kitchen is a showstopper, featuring a perfect mix of natural stone with both marble and granite countertops, a stunning slate backsplash, a 6-burner gas range, double ovens, a wine and beverage fridge, and sliding barn doors leading to a custom mudroom. The main level also includes a spacious family room with a wood-burning fireplace, a formal dining room with updated lighting, and a versatile living room that can easily function as a home office, music room, or study. Step outside to enjoy the gorgeous screened-in porch and attached deck, both overlooking the professionally landscaped backyard—a perfect oasis for relaxing, grilling, entertaining, or al fresco dining. The yard is framed by mature trees, garden beds, and thoughtful touches that create a peaceful, park-like setting. The finished basement adds fantastic bonus space, complete with a retro-style bar, game area, and media/lounge space—ideal for hosting or simply unwinding. Other recent improvements include a brand-new driveway and meticulous updates throughout. With top-rated public and private schools nearby, easy access to GA-400 and I-285, and the best of Dunwoody just minutes away, this home checks every box for comfort, convenience, and curb appeal.
- SubdivisionWyntercreek
- Zip Code30338
- CityAtlanta
- CountyDekalb - GA
Location
- StatusActive
- MLS #7563935
- TypeResidential
- SpecialAgent Related to Seller, Live/Work
MLS Data
- Bedrooms5
- Bathrooms3
- Half Baths2
- RoomsBonus Room, Computer Room, Den, Family Room, Living Room, Office, Workshop
- BasementDaylight, Exterior Entry, Finished, Finished Bath, Interior Entry
- FeaturesBookcases, Disappearing Attic Stairs, Double Vanity, Entrance Foyer, Tray Ceiling(s), Walk-In Closet(s), Wet Bar
- KitchenBreakfast Room, Cabinets White, Pantry, Solid Surface Counters, Stone Counters
- AppliancesDishwasher, Disposal, Double Oven, Dryer, Electric Oven/Range/Countertop, Gas Cooktop, Gas Water Heater, Refrigerator, Self Cleaning Oven, Washer
- HVACAttic Fan, Ceiling Fan(s), Central Air
- Fireplaces1
- Fireplace DescriptionFamily Room, Gas Log, Gas Starter, Masonry
Interior Details
- StyleColonial, Traditional
- ConstructionBrick 3 Sides, Cement Siding, Frame
- Built In1975
- StoriesArray
- ParkingCovered, Garage Faces Side, Kitchen Level, Level Driveway
- FeaturesGarden, Gas Grill, Private Entrance, Private Yard
- ServicesClubhouse, Near Public Transport, Near Schools, Near Shopping, Park, Playground, Pool, Restaurant, Street Lights, Swim Team, Tennis Court(s)
- UtilitiesCable Available, Electricity Available, Phone Available, Sewer Available, Water Available
- SewerPublic Sewer
- Lot DescriptionBack Yard, Front Yard, Landscaped
- Lot Dimensions139 x 102
- Acres0.35
Exterior Details
Listing Provided Courtesy Of: Ansley Real Estate| Christie's International Real Estate 770-284-9900
Listings identified with the FMLS IDX logo come from FMLS and are held by brokerage firms other than the owner of
this website. The listing brokerage is identified in any listing details. Information is deemed reliable but is not
guaranteed. If you believe any FMLS listing contains material that infringes your copyrighted work please click here
to review our DMCA policy and learn how to submit a takedown request. © 2025 First Multiple Listing
Service, Inc.
This property information delivered from various sources that may include, but not be limited to, county records and the multiple listing service. Although the information is believed to be reliable, it is not warranted and you should not rely upon it without independent verification. Property information is subject to errors, omissions, changes, including price, or withdrawal without notice.
For issues regarding this website, please contact Eyesore at 678.692.8512.
Data Last updated on December 9, 2025 4:03pm



