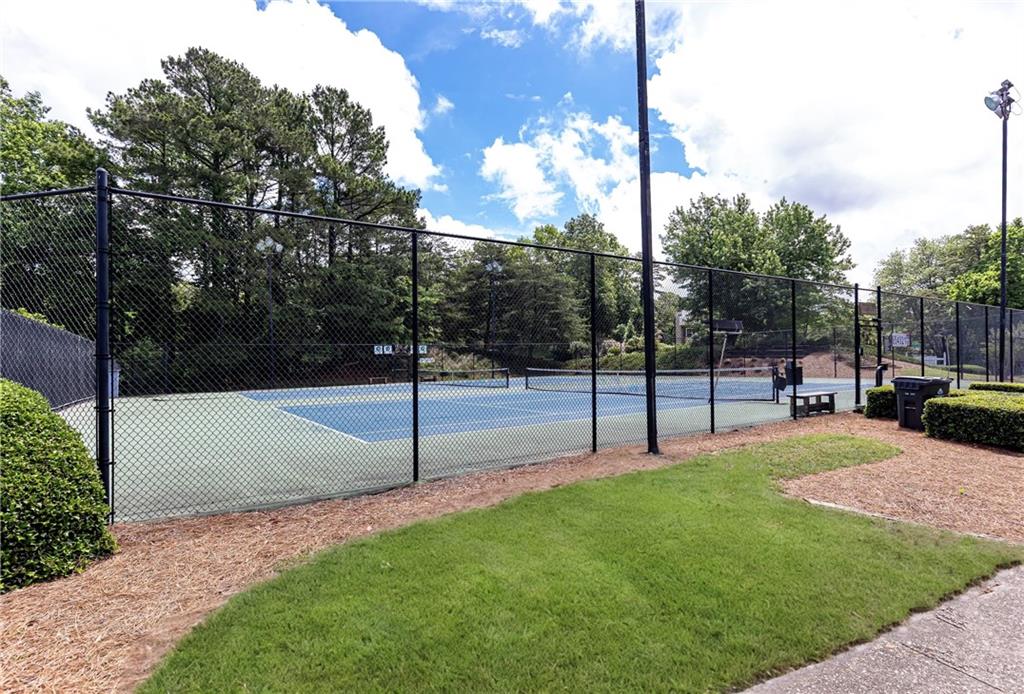535 Silver Pine Trail
Roswell, GA 30076
$575,000
Charming 2-Story Brick Traditional with Sunroom on Private Cul-de-Sac in Coveted Woodfield Community – Roswell, GA. Welcome to this beautifully updated 4-bedroom, 2.5-bath home nestled on a serene cul-de-sac lot in the sought-after Woodfield Swim/Tennis Community. Perfectly blending traditional charm with modern upgrades, this spacious 2,670 sq ft residence offers comfort, style, and convenience, close to top amenities and vibrant historic downtown Roswell! Step inside to discover a freshly painted interior with gleaming hardwood floors, new carpet, and a thoughtfully renovated kitchen featuring granite countertops, a designer tile backsplash, and stainless steel appliances—ideal for your culinary adventures. The main level boasts a flowing floor plan with a formal living room, separate dining room, expansive great room with an elegant fireplace, and a stunning sunroom that fills the space with natural light year-round, which is perfect for relaxing or entertaining. Upstairs, retreat to the spacious primary suite complete with an en-suite bath and walk-in closet. Three additional bedrooms, each with walk-in closets, offer room for family, guests, or a home office setup. The partial daylight basement offers flexible space for a home gym, media room, or hobby area, and is complemented by an oversized garage that provides ample storage or workshop space. Outside, enjoy a private, wooded backyard with a deck, and a fenced, landscaped front yard with fresh sod—ideal for children or pets. Situated in the award-winning River Eves school cluster and within walking distance to the pool, tennis courts, clubhouse, East Roswell Park, grocery stores, restaurants, and the library. You're also just minutes from the Chattahoochee River Parks, GA-400, Avalon - Alpharetta, and so much more. Don't miss this rare opportunity to own a picturesque home in one of Roswell’s most desirable neighborhoods. Schedule your private showing today and make this timeless residence yours!
- SubdivisionWoodfield
- Zip Code30076
- CityRoswell
- CountyFulton - GA
Location
- ElementaryRiver Eves
- JuniorHolcomb Bridge
- HighCentennial
Schools
- StatusActive
- MLS #7563812
- TypeResidential
MLS Data
- Bedrooms4
- Bathrooms2
- Half Baths1
- Bedroom DescriptionOversized Master, Split Bedroom Plan
- RoomsBasement, Dining Room, Great Room, Living Room, Office, Sun Room
- BasementDaylight, Finished, Interior Entry, Partial
- FeaturesDisappearing Attic Stairs, Double Vanity, Entrance Foyer, High Ceilings 9 ft Lower, High Ceilings 9 ft Main, High Ceilings 9 ft Upper, High Speed Internet, Walk-In Closet(s)
- KitchenBreakfast Room, Cabinets White, Eat-in Kitchen, Pantry, Stone Counters, View to Family Room
- AppliancesDishwasher, Disposal, Dryer, Gas Range, Gas Water Heater, Microwave, Self Cleaning Oven
- HVACCeiling Fan(s), Central Air, Whole House Fan
- Fireplaces1
- Fireplace DescriptionFactory Built, Gas Starter, Great Room
Interior Details
- StyleTraditional
- ConstructionBrick Front
- Built In1984
- StoriesArray
- ParkingAttached, Driveway, Garage, Garage Faces Side
- FeaturesPrivate Yard, Rain Gutters
- ServicesClubhouse, Homeowners Association, Near Schools, Near Shopping, Near Trails/Greenway, Street Lights, Swim Team, Tennis Court(s)
- UtilitiesCable Available, Electricity Available, Natural Gas Available, Phone Available, Sewer Available, Underground Utilities, Water Available
- SewerPublic Sewer
- Lot DescriptionBack Yard, Cul-de-sac Lot, Front Yard, Private, Sloped, Wooded
- Lot Dimensionsx
- Acres0.3485
Exterior Details
Listing Provided Courtesy Of: Bolst, Inc. 678-201-0244
Listings identified with the FMLS IDX logo come from FMLS and are held by brokerage firms other than the owner of
this website. The listing brokerage is identified in any listing details. Information is deemed reliable but is not
guaranteed. If you believe any FMLS listing contains material that infringes your copyrighted work please click here
to review our DMCA policy and learn how to submit a takedown request. © 2025 First Multiple Listing
Service, Inc.
This property information delivered from various sources that may include, but not be limited to, county records and the multiple listing service. Although the information is believed to be reliable, it is not warranted and you should not rely upon it without independent verification. Property information is subject to errors, omissions, changes, including price, or withdrawal without notice.
For issues regarding this website, please contact Eyesore at 678.692.8512.
Data Last updated on December 9, 2025 4:03pm






















































