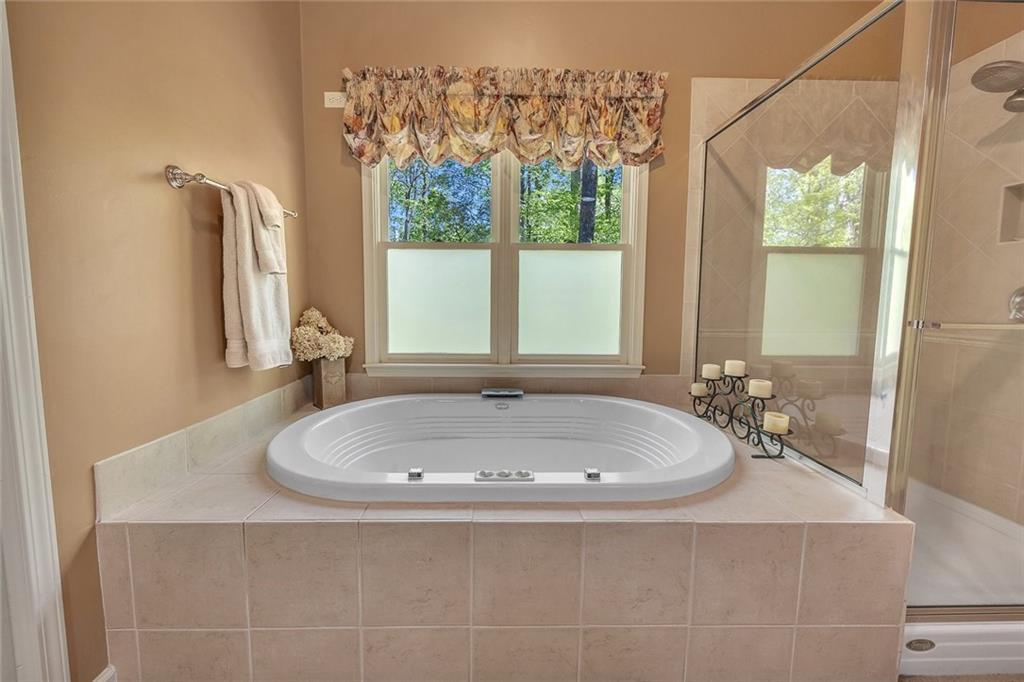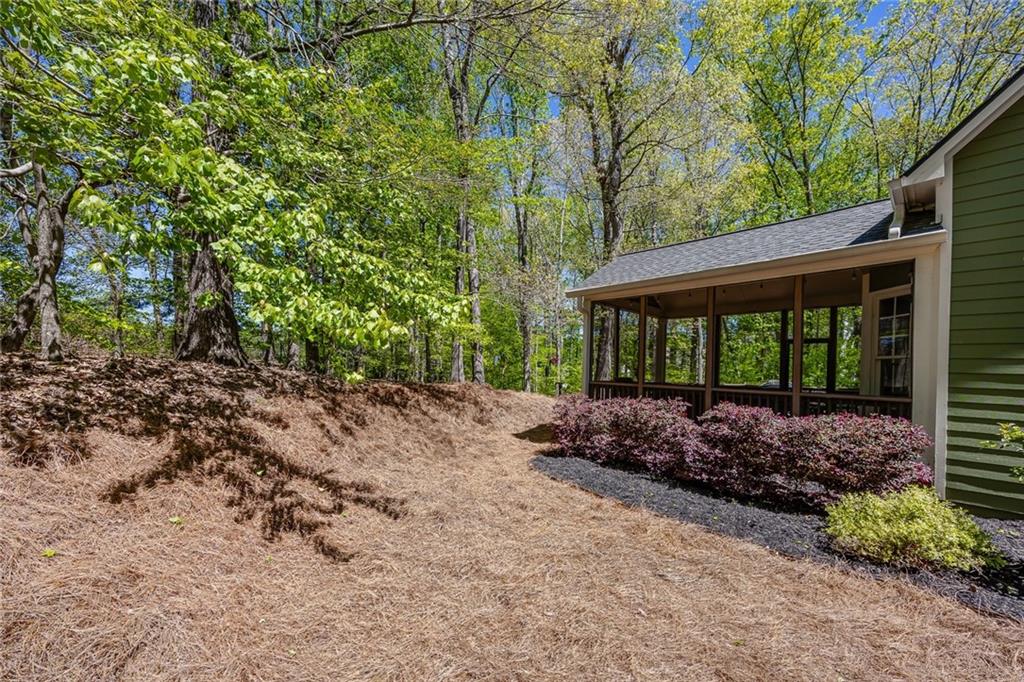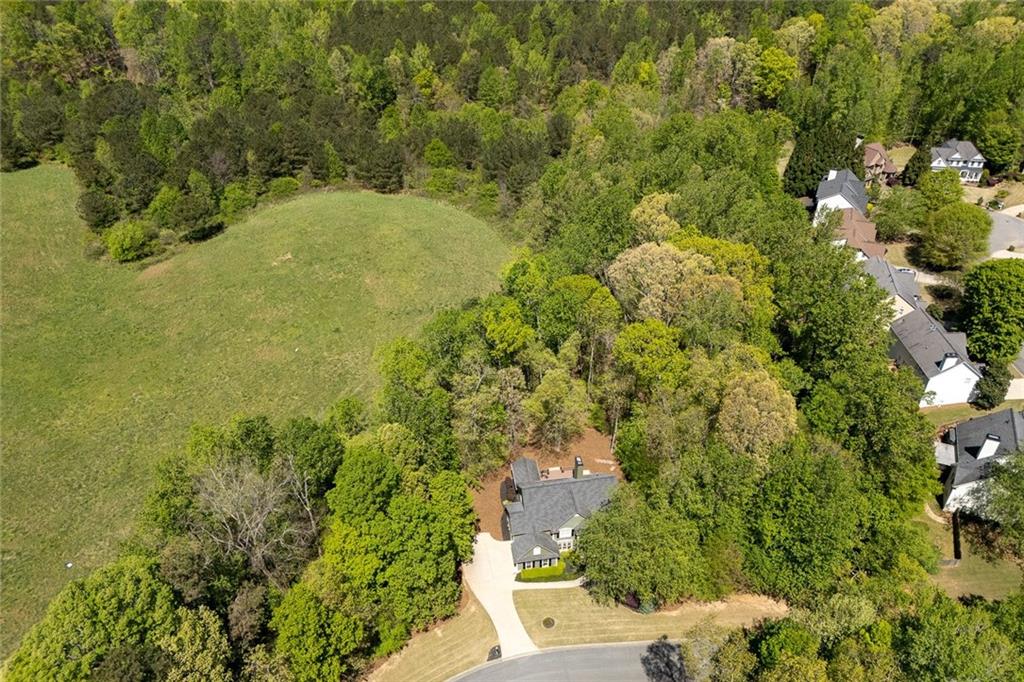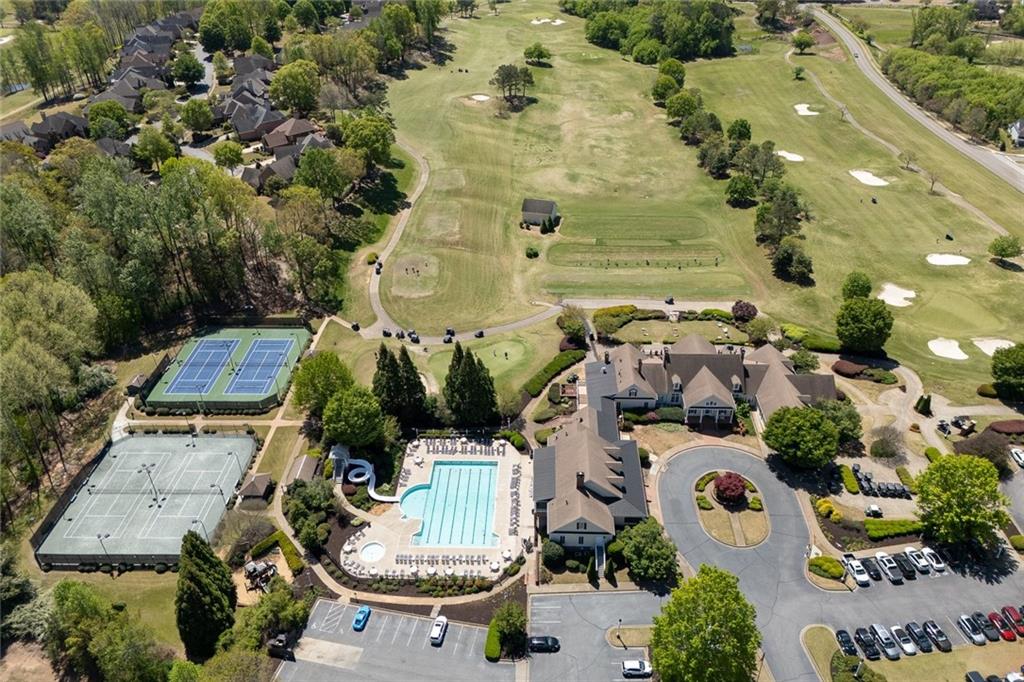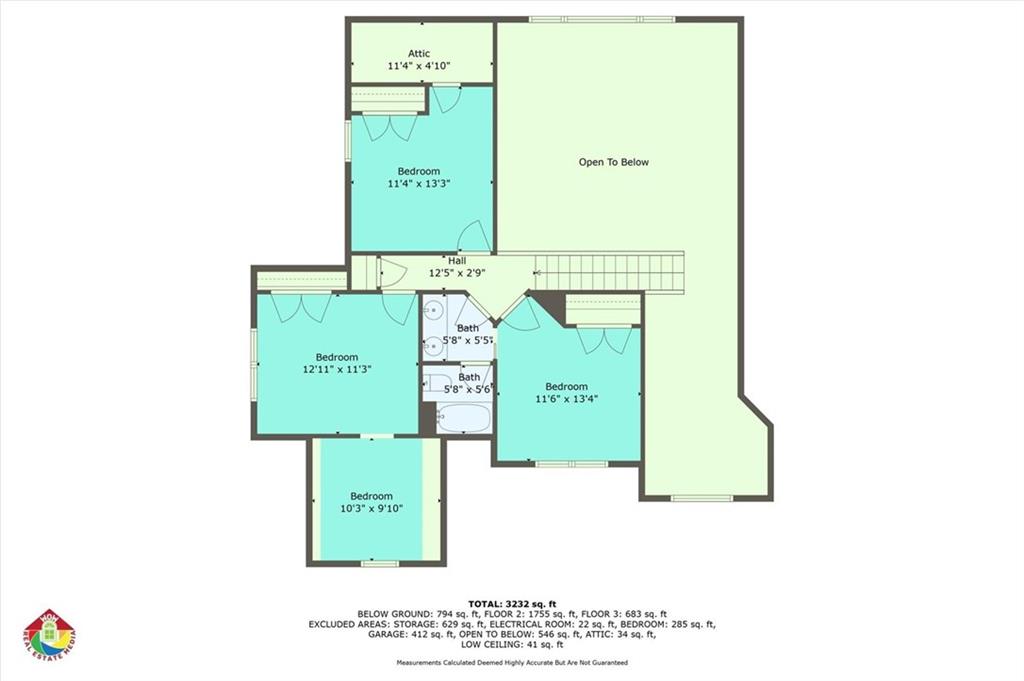402 Glenhurst Trace
Canton, GA 30115
$625,000
Welcome to this beautiful Wieland traditional home nestled in the highly desirable community of Woodmont. A welcoming front porch sets the tone, inviting you into a soaring two-story foyer adorned with gleaming hardwood floors. The formal living room offers versatility and could serve as a home office or flex space, while the separate dining room is ideal for hosting gatherings and special occasions. The heart of the home is the open-concept main living area, where a spacious kitchen boasts abundant cabinetry and counter space, double ovens, and a gas cooktop. A bright breakfast room opens directly onto a screened porch, perfect for enjoying morning coffee, while the adjacent large deck offers ample space for grilling and outdoor relaxation. The kitchen overlooks a grand great room with a soaring ceiling, cozy fireplace, and built-in shelving—perfect for entertaining or quiet evenings at home. The sought-after primary suite is conveniently located on the main level and features a tray ceiling and direct access to the rear deck. The ensuite bathroom includes a double vanity, separate shower, soaking tub, and a generous walk-in closet. A guest half bath and a laundry room complete the main level. Upstairs, you'll find three spacious bedrooms that share a well-appointed hall bathroom. The home also features a massive unfinished basement that is stubbed for a bathroom, offering endless potential for customization or ample storage. Enjoy peace of mind with recent updates including a water heater that is approximately two years old, a roof that is about seven years old, and mostly newer HVAC systems (with the exception of one furnace). Living in Woodmont means access to resort-style amenities and an active social calendar. This prime location is close to shopping, dining, and lies within an award-winning school district, making it the perfect place to call home.
- SubdivisionWoodmont
- Zip Code30115
- CityCanton
- CountyCherokee - GA
Location
- ElementaryMacedonia
- JuniorCreekland - Cherokee
- HighCreekview
Schools
- StatusActive
- MLS #7563666
- TypeResidential
MLS Data
- Bedrooms4
- Bathrooms2
- Half Baths1
- Bedroom DescriptionMaster on Main
- RoomsGreat Room - 2 Story, Living Room
- BasementBath/Stubbed, Daylight, Exterior Entry, Full, Interior Entry, Unfinished
- FeaturesBookcases, Cathedral Ceiling(s), Disappearing Attic Stairs, Double Vanity, Entrance Foyer 2 Story, High Speed Internet, Tray Ceiling(s), Walk-In Closet(s)
- KitchenBreakfast Bar, Breakfast Room, Cabinets Stain, Eat-in Kitchen, Pantry, Stone Counters, View to Family Room
- AppliancesDishwasher, Disposal, Double Oven, Gas Cooktop, Gas Water Heater, Microwave
- HVACCeiling Fan(s), Central Air
- Fireplaces1
- Fireplace DescriptionFamily Room, Gas Log, Gas Starter
Interior Details
- StyleTraditional
- ConstructionCement Siding, Stone
- Built In2002
- StoriesArray
- ParkingAttached, Garage, Garage Door Opener, Garage Faces Side, Kitchen Level, Level Driveway
- FeaturesPrivate Yard, Rain Gutters
- ServicesCountry Club, Golf, Homeowners Association, Park, Playground, Pool, Restaurant, Sidewalks, Tennis Court(s)
- UtilitiesCable Available, Electricity Available, Natural Gas Available, Phone Available, Sewer Available, Underground Utilities, Water Available
- SewerPublic Sewer
- Lot DescriptionBack Yard, Front Yard, Level, Private
- Lot Dimensionsx
- Acres0.77
Exterior Details
Listing Provided Courtesy Of: Keller Williams Realty Partners 678-494-0644
Listings identified with the FMLS IDX logo come from FMLS and are held by brokerage firms other than the owner of
this website. The listing brokerage is identified in any listing details. Information is deemed reliable but is not
guaranteed. If you believe any FMLS listing contains material that infringes your copyrighted work please click here
to review our DMCA policy and learn how to submit a takedown request. © 2025 First Multiple Listing
Service, Inc.
This property information delivered from various sources that may include, but not be limited to, county records and the multiple listing service. Although the information is believed to be reliable, it is not warranted and you should not rely upon it without independent verification. Property information is subject to errors, omissions, changes, including price, or withdrawal without notice.
For issues regarding this website, please contact Eyesore at 678.692.8512.
Data Last updated on June 8, 2025 12:22pm



































