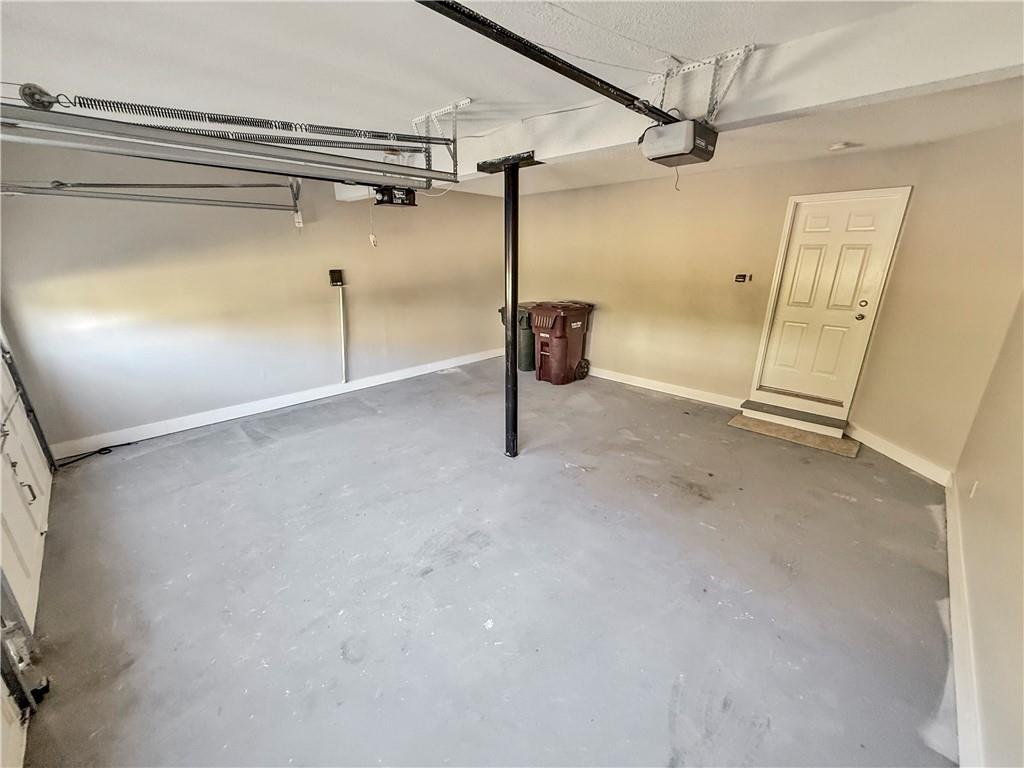6403 Ivey Terrace Drive SE
Mableton, GA 30126
$2,890
Available now! This beautifully designed and recently renovated home offers the perfect blend of comfort, style, and functionality. Located in a desirable neighborhood, this home boasts expansive living areas, multiple outdoor spaces, and a fully finished basement—ideal for entertaining, relaxing, or creating the ultimate guest retreat. Step inside to find an open-concept layout with abundant natural light, elegant formal living room and dining room, a gourmet kitchen featuring stainless steel appliances, granite countertops, and a large island that flows seamlessly into the inviting family room, complete with a cozy fireplace. Outdoor decks—perfect for indoor-outdoor living are located off of the breakfast area. The primary suite is a private sanctuary with a spa-like en-suite bath, dual vanities, and a generous walk-in closet. Two additional bedrooms upstairs provide ample space for family, guests, or a home office. The laundry room is conveniently located on the upper level. The fully finished basement offers endless possibilities, with a bedroom and other areas that can be used as a media room, game room, office, or private in-law suite. With two spacious decks overlooking a serene backyard, this home is designed for both relaxation and entertainment. Convenient to I-285, schools, shopping, and dining, this is an opportunity you don’t want to miss! Resident Benefit Package included. Check out our 5-Star Reviews on Google. Rent quoted reflects discount for on time payment, ask for details.
- SubdivisionIvey Terrace
- Zip Code30126
- CityMableton
- CountyCobb - GA
Location
- ElementaryClay-Harmony Leland
- JuniorLindley
- HighPebblebrook
Schools
- StatusActive
- MLS #7563604
- TypeRental
MLS Data
- Bedrooms4
- Bathrooms3
- Half Baths1
- Bedroom DescriptionOversized Master
- RoomsBonus Room, Den, Living Room, Office
- BasementBath/Stubbed, Exterior Entry, Finished, Full, Interior Entry
- FeaturesDouble Vanity, High Ceilings 9 ft Main, High Speed Internet, Walk-In Closet(s)
- KitchenCabinets White, Eat-in Kitchen, Kitchen Island
- AppliancesDishwasher, Gas Oven/Range/Countertop, Gas Range, Microwave, Refrigerator
- HVACCeiling Fan(s), Central Air
- Fireplaces1
- Fireplace DescriptionFamily Room
Interior Details
- StyleTraditional
- ConstructionStucco
- Built In1993
- StoriesArray
- ParkingGarage, Garage Faces Front, Level Driveway
- UtilitiesCable Available, Electricity Available, Natural Gas Available, Phone Available, Sewer Available, Underground Utilities, Water Available
- Lot DescriptionBack Yard, Sloped
- Lot Dimensionsx
- Acres0.3653
Exterior Details
Listing Provided Courtesy Of: Atlanta Communities 770-240-2001
Listings identified with the FMLS IDX logo come from FMLS and are held by brokerage firms other than the owner of
this website. The listing brokerage is identified in any listing details. Information is deemed reliable but is not
guaranteed. If you believe any FMLS listing contains material that infringes your copyrighted work please click here
to review our DMCA policy and learn how to submit a takedown request. © 2025 First Multiple Listing
Service, Inc.
This property information delivered from various sources that may include, but not be limited to, county records and the multiple listing service. Although the information is believed to be reliable, it is not warranted and you should not rely upon it without independent verification. Property information is subject to errors, omissions, changes, including price, or withdrawal without notice.
For issues regarding this website, please contact Eyesore at 678.692.8512.
Data Last updated on December 17, 2025 1:39pm












































