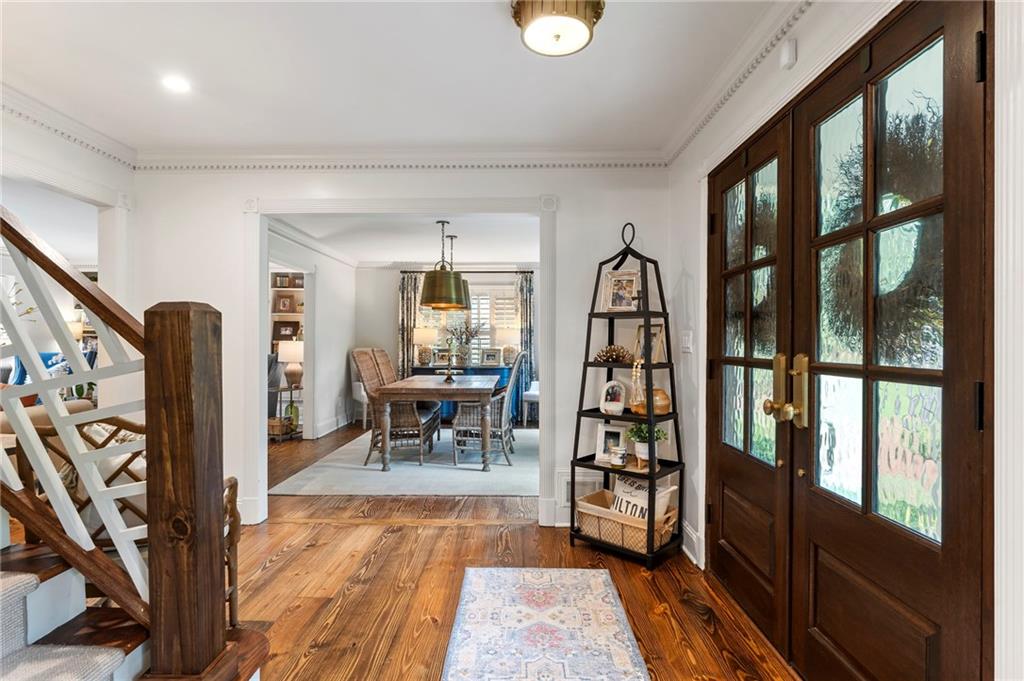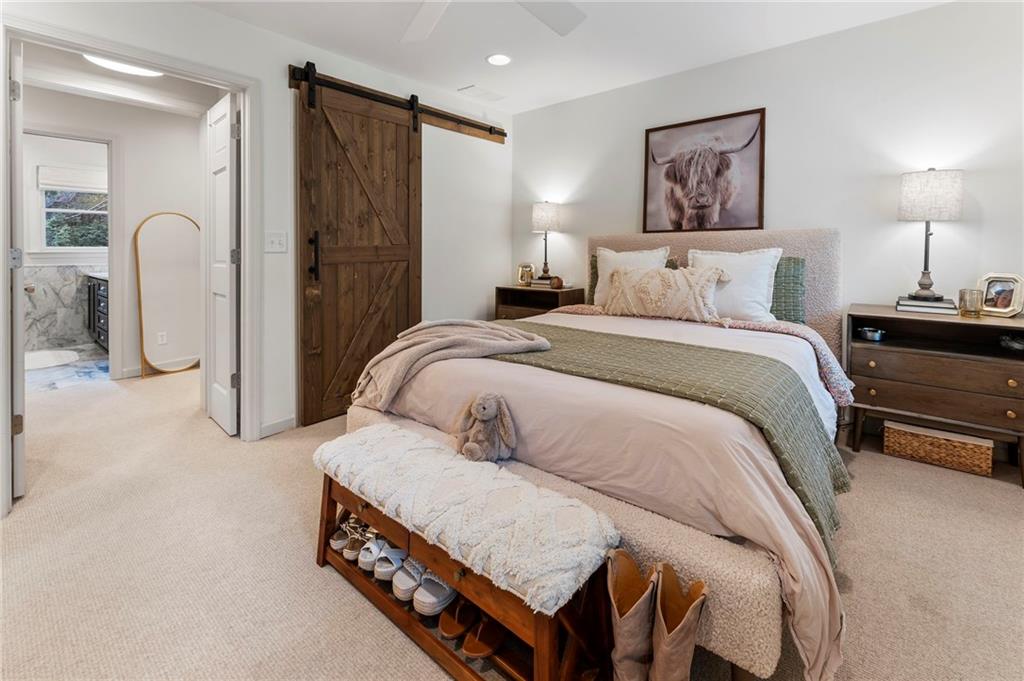135 Pruitt Drive
Alpharetta, GA 30004
$1,575,000
Welcome to your new home—straight out of Southern Living magazine—in the heart of Downtown Crabapple. Every corner of this home is filled with character and elegance. Not a stone left unturned. Situated on an oversized lot and within walking distance to Downtown Crabapple, this 4-bedroom, 4-bathroom home is a rare find that seldom hits the market. It features a brand-new heated saltwater pool with three waterfalls, a hot tub, and a spacious travertine tile deck ready to meet all your entertainment desires. DETAIL is what defines this home: from the Heart of pine floors, just refinished to the true Chef’s Kitchen with inset custom cabinetry, Wolf, Sub-Zero & Cove appliances, exposed beams, and every thoughtful touch you could imagine. A custom scullery just off the kitchen adds even more storage and functionality—and is sure to leave you in awe. An additional mudroom and laundry room have been added on the main level for enhanced convenience. Off the main level, you'll find a spacious living room perfect for the family, which opens to a wraparound Trex porch the whole family can enjoy. Upstairs has been completely overhauled to include four bedrooms, three full bathrooms, and an additional laundry room. Each bedroom is outfitted with custom closet systems for maximum storage. The basement features an additional room—ideal for an office or flex space—and is an entertainer’s dream, walking out to your custom pool and a completely flat backyard with over an acre to enjoy. A large custom shed sits to the side, offering even more storage without taking away from the beauty of the space. Homes like this don’t come along often. See it before it's gone.
- SubdivisionCharlotte Estates
- Zip Code30004
- CityAlpharetta
- CountyFulton - GA
Location
- ElementaryCrabapple Crossing
- JuniorNorthwestern
- HighMilton - Fulton
Schools
- StatusPending
- MLS #7563564
- TypeResidential
MLS Data
- Bedrooms4
- Bathrooms3
- Half Baths1
- Bedroom DescriptionOversized Master
- RoomsAttic, Basement, Office
- BasementBath/Stubbed, Daylight, Exterior Entry, Finished, Walk-Out Access
- FeaturesBeamed Ceilings, Crown Molding, High Speed Internet, His and Hers Closets, Recessed Lighting
- KitchenKitchen Island, Second Kitchen
- AppliancesDishwasher, Disposal, Double Oven, Dryer, Gas Range, Gas Water Heater, Microwave, Range Hood, Refrigerator, Tankless Water Heater, Washer
- HVACCentral Air
- Fireplaces2
- Fireplace DescriptionBasement, Family Room
Interior Details
- StyleTraditional
- ConstructionFrame
- Built In1978
- StoriesArray
- PoolHeated, In Ground, Pool/Spa Combo, Private, Salt Water, Waterfall
- ParkingGarage
- FeaturesLighting
- ServicesStreet Lights
- UtilitiesCable Available, Electricity Available, Natural Gas Available, Phone Available, Underground Utilities, Water Available
- SewerSeptic Tank
- Lot DescriptionBack Yard, Front Yard, Landscaped, Level, Sprinklers In Front, Sprinklers In Rear
- Lot Dimensionsx
- Acres1.0122
Exterior Details
Listing Provided Courtesy Of: Crown Tenant Advisors, Inc. 770-649-8036
Listings identified with the FMLS IDX logo come from FMLS and are held by brokerage firms other than the owner of
this website. The listing brokerage is identified in any listing details. Information is deemed reliable but is not
guaranteed. If you believe any FMLS listing contains material that infringes your copyrighted work please click here
to review our DMCA policy and learn how to submit a takedown request. © 2025 First Multiple Listing
Service, Inc.
This property information delivered from various sources that may include, but not be limited to, county records and the multiple listing service. Although the information is believed to be reliable, it is not warranted and you should not rely upon it without independent verification. Property information is subject to errors, omissions, changes, including price, or withdrawal without notice.
For issues regarding this website, please contact Eyesore at 678.692.8512.
Data Last updated on December 9, 2025 4:03pm















































