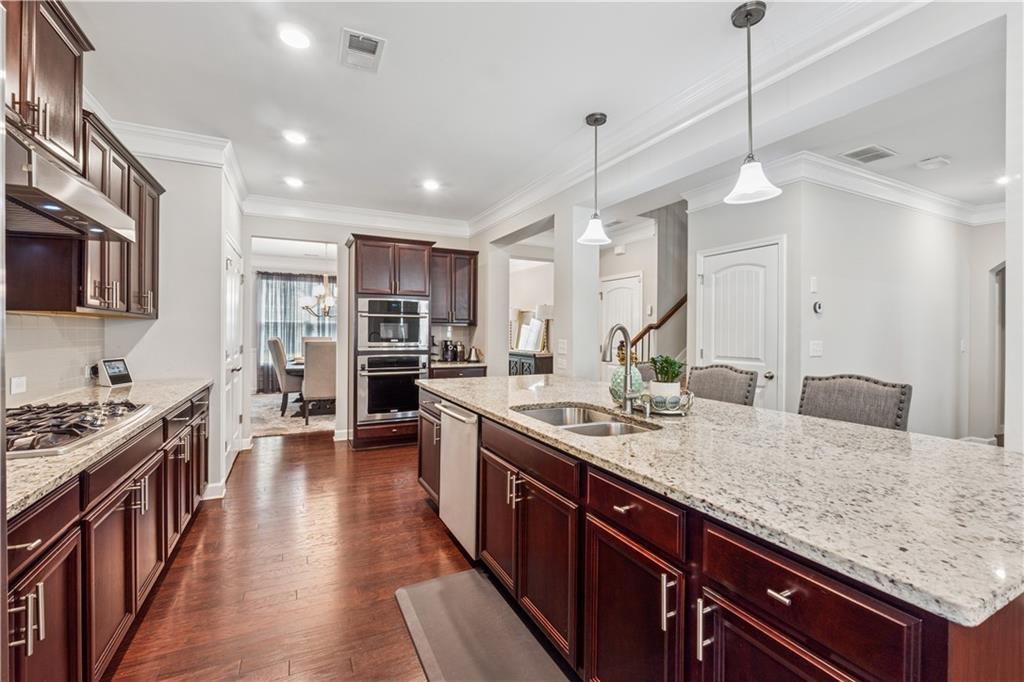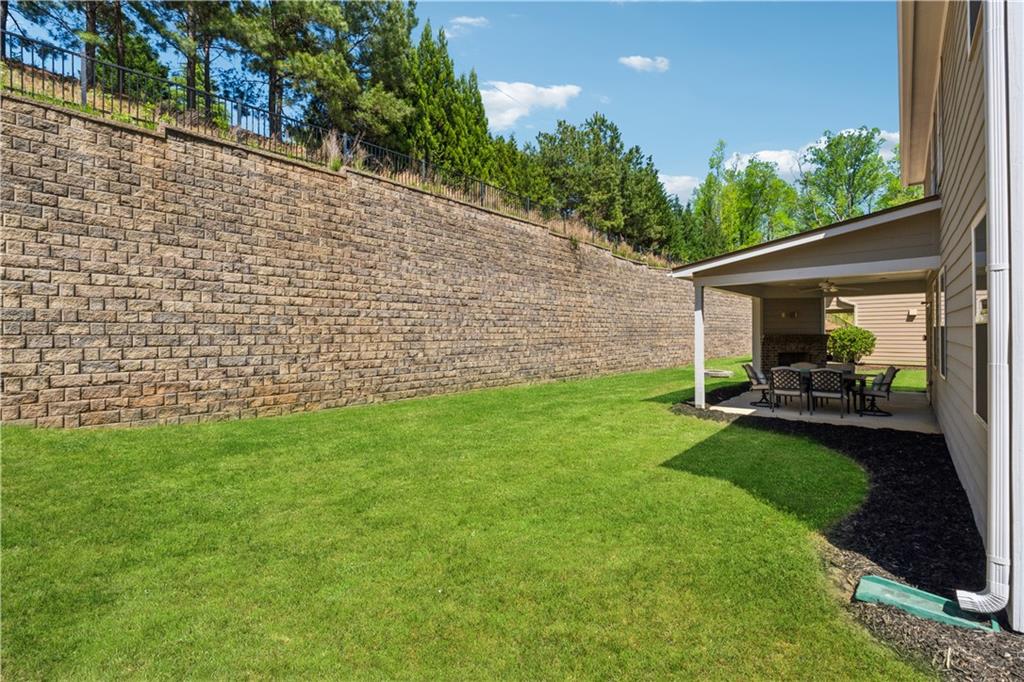4050 Danbury Farms Drive
Cumming, GA 30040
$599,000
Discover the perfect blend of elegance and comfort in this stunning 4-bedroom, 3-bathroom home, nestled in the sought-after Danbury Farms community. Built in 2018, this 3,030 sq. ft. residence offers a harmonious balance of modern amenities and timeless design. Say goodbye to yard work! This home offers hassle-free living with an HOA that takes care of all lawn maintenance—including weekly mowing, edging, and shrub trimming in both the front and back yards. Plus, fertilization and mulching are done twice a year, ensuring your landscaping stays lush and vibrant year-round. No need to invest in lawn equipment or budget for yard services—it's all included!. With 4 bedrooms and 3 full bathrooms, this home provides ample space for family living and entertaining guests. Equipped with stainless steel appliances, granite countertops, and a large island, the kitchen is a chef's dream. Features include hardwood flooring, crown molding, and a cozy fireplace, creating a warm and inviting atmosphere. Residents have access to a swimming pool, tennis courts, and a residents-only park, promoting an active and social lifestyle. Enjoy the professionally landscaped yard and a spacious backyard, perfect for outdoor gatherings and relaxation. Situated near excellent schools, shopping centers, and recreational facilities, including Sawnee Mountain Preserve and Lake Lanier Parks. The neighborhood is known for its welcoming atmosphere and well-maintained surroundings. Easy access to The Collection at Forsyth and other shopping centers, providing a variety of retail and dining options. Conveniently located near major highways, making commutes to Atlanta and surrounding areas straightforward. Don't miss the opportunity to own this exceptional home in Danbury Farms. Experience the perfect combination of luxury, community, and convenience.
- SubdivisionDanbury Farms
- Zip Code30040
- CityCumming
- CountyForsyth - GA
Location
- ElementaryVickery Creek
- JuniorHendricks
- HighWest Forsyth
Schools
- StatusPending
- MLS #7563381
- TypeResidential
MLS Data
- Bedrooms4
- Bathrooms3
- Bedroom DescriptionOversized Master, Sitting Room
- RoomsGreat Room - 2 Story
- FeaturesDouble Vanity, Entrance Foyer, High Ceilings 10 ft Main, His and Hers Closets, Recessed Lighting, Walk-In Closet(s)
- KitchenBreakfast Room, Cabinets Stain, Kitchen Island, Pantry, Stone Counters, View to Family Room
- AppliancesDishwasher, Disposal, Gas Cooktop, Gas Water Heater, Microwave
- HVACCeiling Fan(s), Central Air
- Fireplaces2
- Fireplace DescriptionFamily Room, Gas Starter, Outside
Interior Details
- StyleTraditional
- ConstructionBrick, HardiPlank Type
- Built In2018
- StoriesArray
- ParkingDriveway, Garage, Garage Door Opener, Garage Faces Front
- FeaturesRain Gutters, Tennis Court(s)
- ServicesHomeowners Association, Near Schools, Near Shopping, Pool, Sidewalks, Street Lights, Tennis Court(s)
- UtilitiesCable Available, Electricity Available, Phone Available, Water Available
- SewerPublic Sewer
- Lot DescriptionBack Yard, Front Yard
- Lot Dimensionsx
- Acres0.23
Exterior Details
Listing Provided Courtesy Of: SOHO Realty, Inc. 832-641-5180
Listings identified with the FMLS IDX logo come from FMLS and are held by brokerage firms other than the owner of
this website. The listing brokerage is identified in any listing details. Information is deemed reliable but is not
guaranteed. If you believe any FMLS listing contains material that infringes your copyrighted work please click here
to review our DMCA policy and learn how to submit a takedown request. © 2025 First Multiple Listing
Service, Inc.
This property information delivered from various sources that may include, but not be limited to, county records and the multiple listing service. Although the information is believed to be reliable, it is not warranted and you should not rely upon it without independent verification. Property information is subject to errors, omissions, changes, including price, or withdrawal without notice.
For issues regarding this website, please contact Eyesore at 678.692.8512.
Data Last updated on October 26, 2025 4:50am




































