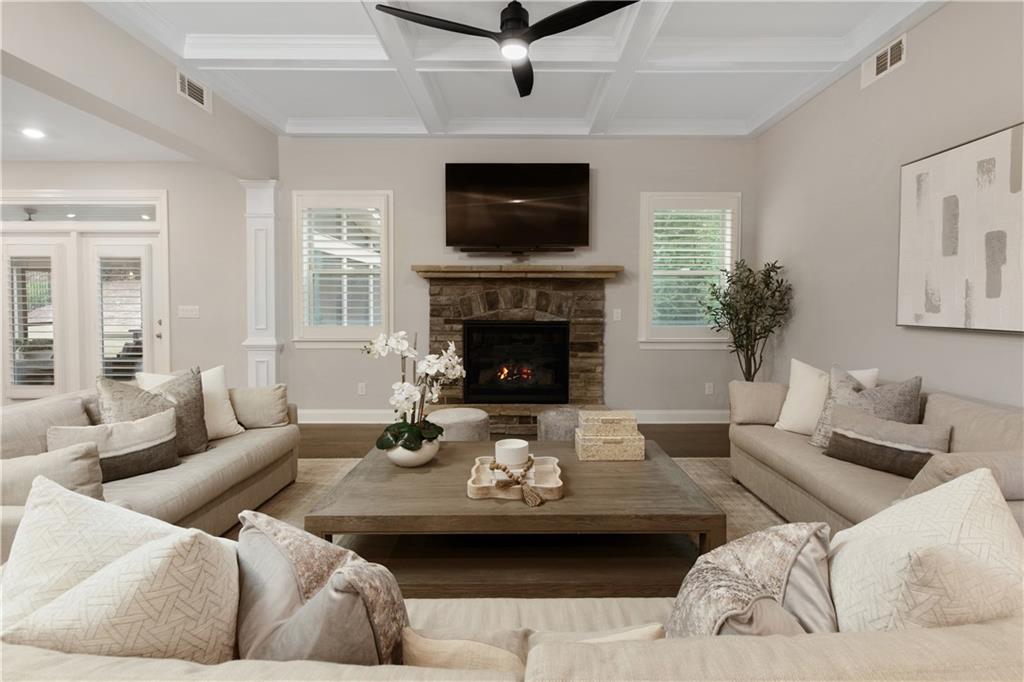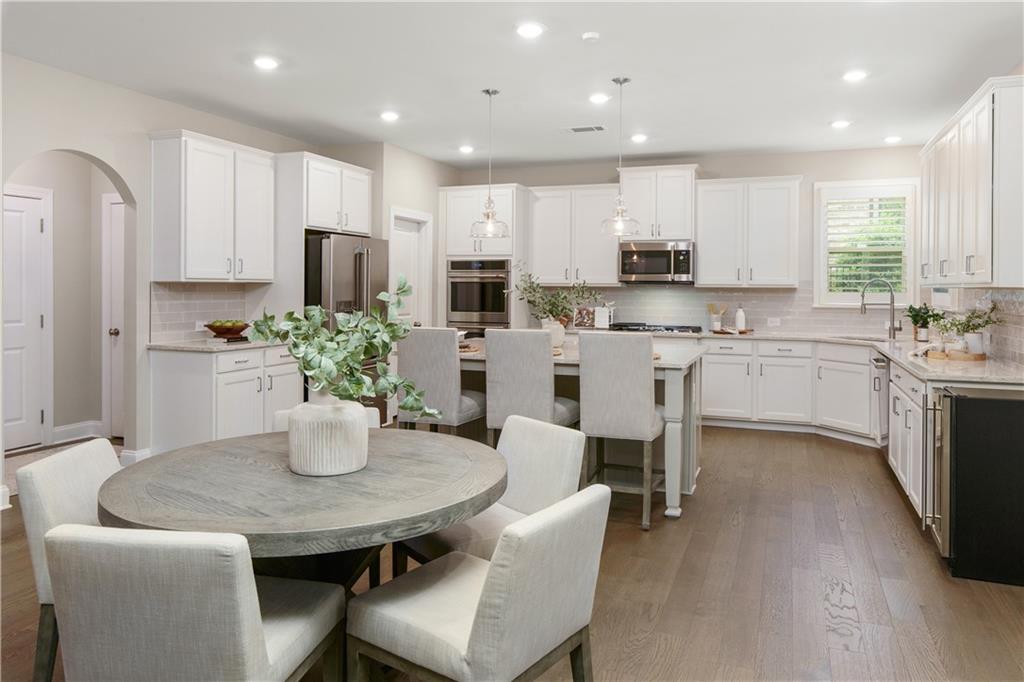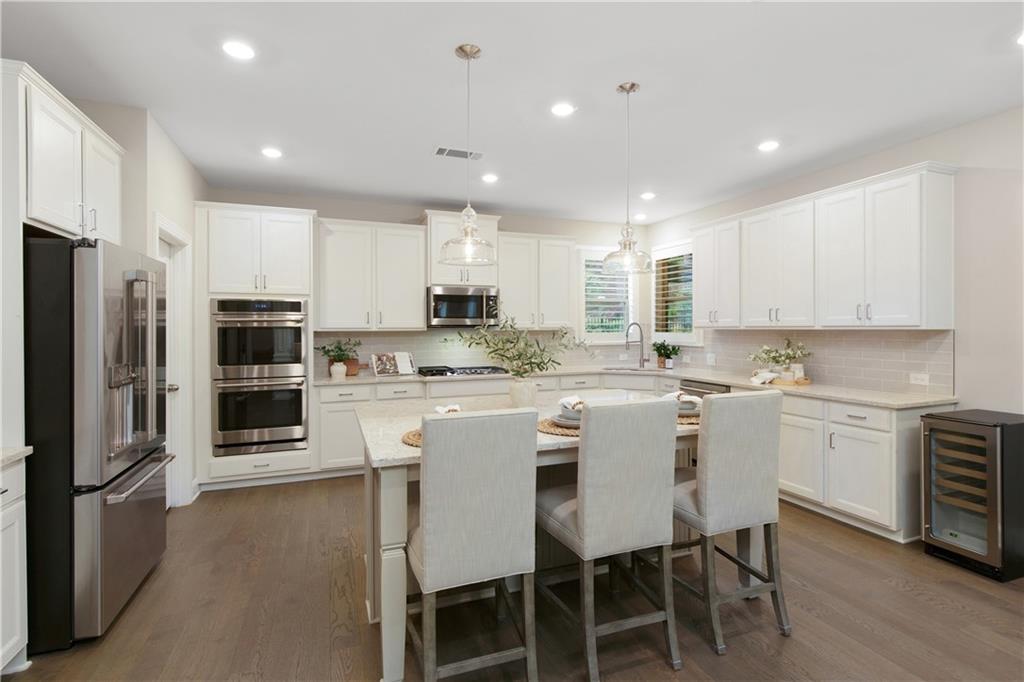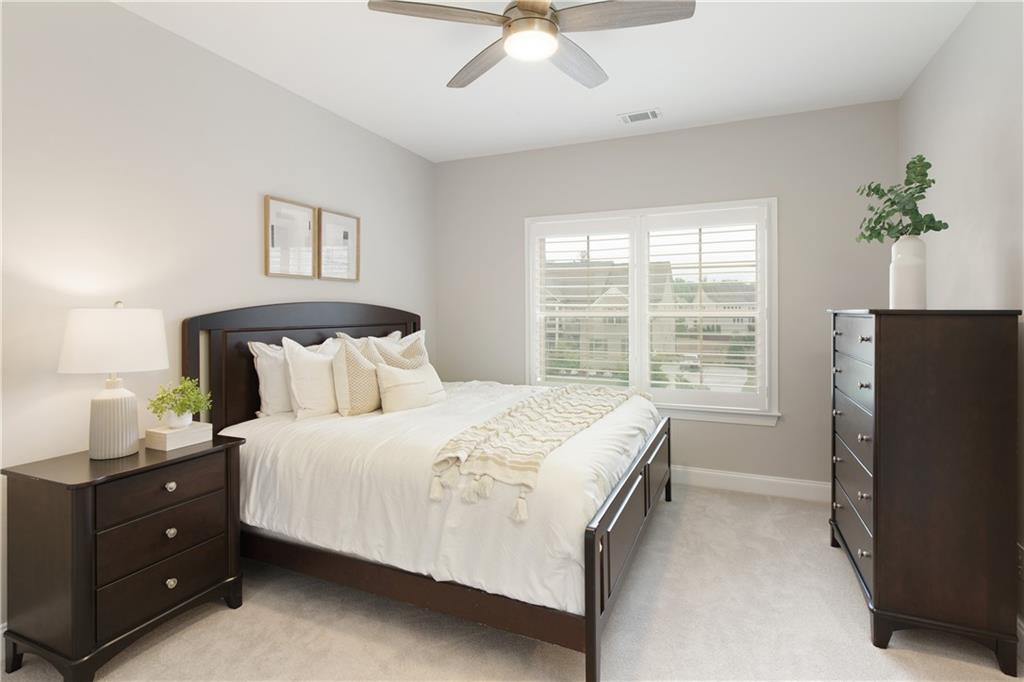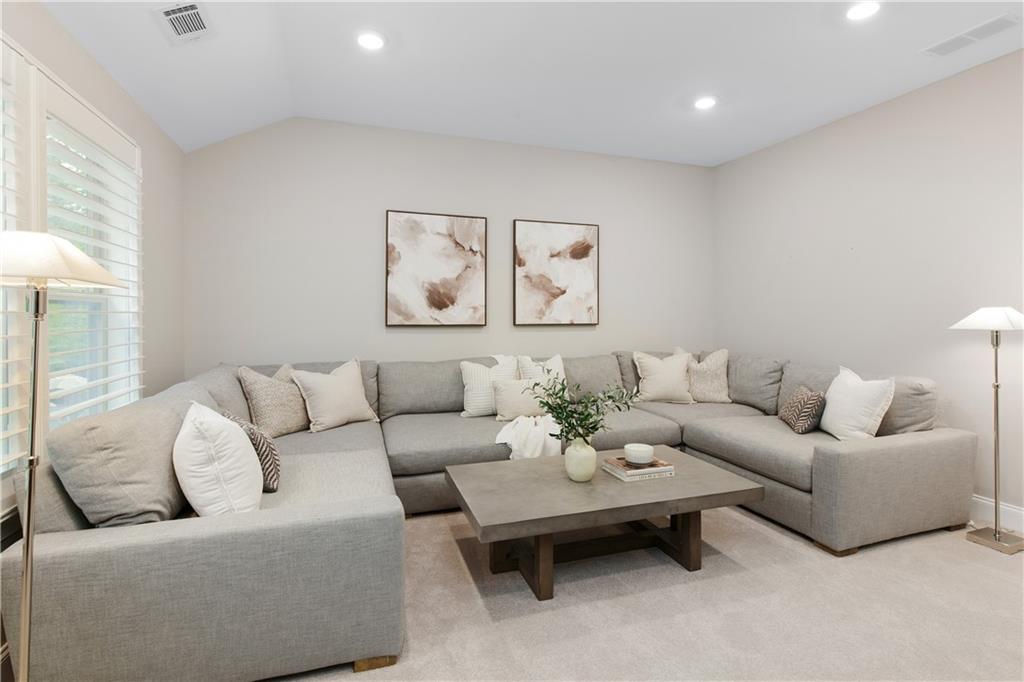5250 Briarstone Ridge Way
Alpharetta, GA 30022
$1,250,000
Welcome to 5250 Briarstone Ridge Way, a meticulously maintained executive residence nestled in the sought-after Briarstone enclave of Nesbit Lakes. Built just six years ago, this home surpasses new construction with its thoughtful designer upgrades and exceptional craftsmanship. Step into a grand two-story foyer adorned with wide-planked hardwood floors and custom lighting. The main level boasts a spacious office or formal living room, a coffered-ceiling family room with a cozy stack stone fireplace, and a generous dining room featuring upgraded lighting and a butler's pantry with a mirrored backsplash. The white chef's kitchen is a culinary dream, equipped with stainless-steel appliances, double ovens, a gas cooktop, quartz countertops, a built-in microwave, a large walk-in pantry, and an oversized island overlooking the breakfast area. Conveniently located off the three-car garage is a custom mudroom with built-in storage. Upstairs, you'll find three generous secondary bedrooms with newer carpet and walk-in closets. Two bedrooms share a hall bath, while one has an ensuite bath, perfect for guests. The oversized primary suite is a true retreat, featuring double-tray ceilings, a sitting area, and two custom closets—one walk-in and one oversized dressing room with custom cabinetry and leather countertops. The spa-like primary bath offers double vanities, an oversized separate shower with a seamless glass enclosure, and a deep soaking tub. A spacious laundry room with a large prep sink adds convenience. An expansive upstairs flex space offers endless versatility; ideal as a bonus room, playroom, media room, or second home office, so you won’t even miss having a basement! Enjoy one of the most desirable lots in the neighborhood with a spacious screened porch overlooking a large, private, fenced-in backyard. The porch provides ample space for outdoor dining or a conversation area while watching TV. Additional features include an irrigation system and energy-efficient smart home technology. Residents of Nesbit Lakes enjoy access to amenities that rival most country clubs, including six lighted tennis courts, an Olympic-sized swimming pool with a separate kiddie pool, a splash park, a playground, and a large clubhouse ideal for gatherings. The community also offers access to a private lake, perfect for fishing and kayaking. Located in Alpharetta, this home offers proximity to top-rated schools, upscale shopping, fine dining, and a variety of entertainment options. Enjoy nearby attractions such as Newtown Park, Chattahoochee National Forest, Topgolf, and Wills Park Recreation Center. With easy access to major highways, commuting to Atlanta is a breeze. Don't miss the opportunity to own this exceptional home in a vibrant and welcoming community.
- SubdivisionNesbit Lakes
- Zip Code30022
- CityAlpharetta
- CountyFulton - GA
Location
- ElementaryHillside
- JuniorHaynes Bridge
- HighCentennial
Schools
- StatusPending
- MLS #7563335
- TypeResidential
MLS Data
- Bedrooms5
- Bathrooms4
- Bedroom DescriptionOversized Master, Sitting Room, Split Bedroom Plan
- RoomsLoft
- FeaturesCathedral Ceiling(s), Coffered Ceiling(s), Crown Molding, Entrance Foyer 2 Story, High Ceilings 10 ft Lower, High Speed Internet, His and Hers Closets, Low Flow Plumbing Fixtures, Smart Home, Tray Ceiling(s), Walk-In Closet(s)
- KitchenBreakfast Room, Cabinets White, Eat-in Kitchen, Kitchen Island, Pantry Walk-In, Stone Counters, View to Family Room
- AppliancesDishwasher, Disposal, Double Oven, Dryer, Gas Cooktop, Gas Water Heater, Microwave, Range Hood, Refrigerator, Washer
- HVACCeiling Fan(s), Central Air, Zoned
- Fireplaces1
- Fireplace DescriptionFamily Room, Gas Log, Gas Starter, Stone
Interior Details
- StyleCraftsman
- ConstructionBrick 3 Sides, Cement Siding, Stone
- Built In2019
- StoriesArray
- ParkingGarage, Garage Faces Side
- FeaturesLighting, Private Entrance, Private Yard
- ServicesClubhouse, Fishing, Homeowners Association, Lake, Near Schools, Near Shopping, Near Trails/Greenway, Playground, Pool, Tennis Court(s)
- UtilitiesCable Available, Electricity Available, Natural Gas Available, Phone Available, Sewer Available, Underground Utilities, Water Available
- SewerPublic Sewer
- Lot DescriptionLandscaped, Level, Private, Sprinklers In Front, Sprinklers In Rear
- Lot Dimensionsx
- Acres0.372
Exterior Details
Listing Provided Courtesy Of: Ansley Real Estate| Christie's International Real Estate 770-284-9900
Listings identified with the FMLS IDX logo come from FMLS and are held by brokerage firms other than the owner of
this website. The listing brokerage is identified in any listing details. Information is deemed reliable but is not
guaranteed. If you believe any FMLS listing contains material that infringes your copyrighted work please click here
to review our DMCA policy and learn how to submit a takedown request. © 2025 First Multiple Listing
Service, Inc.
This property information delivered from various sources that may include, but not be limited to, county records and the multiple listing service. Although the information is believed to be reliable, it is not warranted and you should not rely upon it without independent verification. Property information is subject to errors, omissions, changes, including price, or withdrawal without notice.
For issues regarding this website, please contact Eyesore at 678.692.8512.
Data Last updated on July 5, 2025 12:32pm















