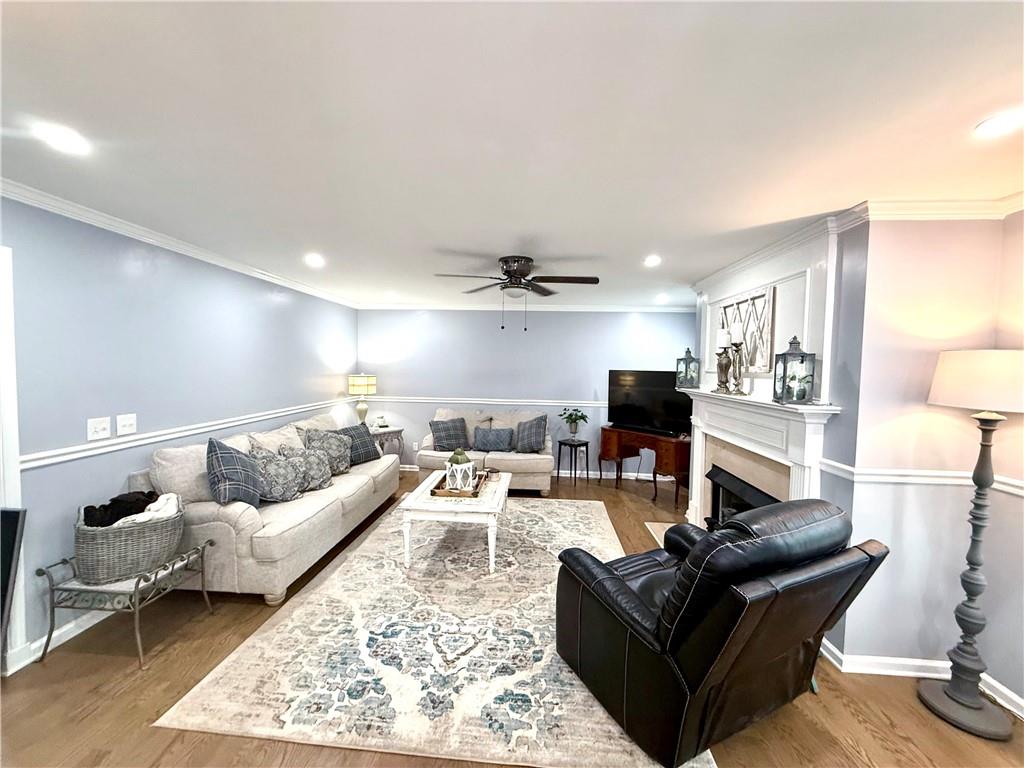57 Glenn Eagles Way
Hiram, GA 30141
$390,000
*Offering up to $9,500 Buyer's Incentive (with approved offer)!!* Better Than New – A Rare Gem with Timeless Charm and Modern Upgrades! PRICED BELOW MARKET VALUE!!! Welcome to your dream home — a beautifully updated 3-bedroom, 2.5-bath oasis that combines the character of an established home with the luxury and efficiency of new construction. Nestled on a generous ½-acre lot with mature landscaping, this property offers space, privacy, and endless potential. Step inside and discover genuine oak hardwood floors, just 3 years young, that add warmth and richness to every room. The heart of the home — a fully renovated chef’s kitchen — boasts sparkling granite countertops, white shaker cabinets, a large island, gas cooking, and hard-wired under-cabinet lighting, all designed for style and function. The main floor is made for living and entertaining, featuring a spacious dining room that seats 8–10 guests and a separate flex room perfect as an office, media room, or additional bedroom. Upstairs, retreat to the serene bedrooms, while the partially finished basement offers a bonus living room, a potential fourth bedroom, and a stubbed-in bathroom ready for your finishing touch. With a 2-year-old roof, a 2-car garage, and thoughtful updates throughout, this home is truly better than new — offering the peace of mind and upgrades you want, without the wait or price tag of new construction. Don’t miss your chance to own this one-of-a-kind property — where charm, space, and opportunity meet. Your new home awaits! Sellers motivated to sell and need to close by or before July 7th!! Come visit your new home Today!!
- SubdivisionCreekside-The Highlands at Creekside
- Zip Code30141
- CityHiram
- CountyPaulding - GA
Location
- ElementaryAllgood - Paulding
- JuniorSouth Paulding
- HighSouth Paulding
Schools
- StatusActive
- MLS #7563297
- TypeResidential
- SpecialOwner/Agent
MLS Data
- Bedrooms3
- Bathrooms2
- Half Baths1
- Bedroom DescriptionRoommate Floor Plan, Split Bedroom Plan
- RoomsAttic, Basement, Bathroom, Bedroom, Computer Room, Office
- BasementBath/Stubbed, Driveway Access, Exterior Entry, Interior Entry, Unfinished
- FeaturesCrown Molding, Disappearing Attic Stairs, Double Vanity, Entrance Foyer, High Speed Internet, Recessed Lighting, Walk-In Closet(s)
- KitchenBreakfast Bar, Breakfast Room, Cabinets White, Eat-in Kitchen, Pantry, Stone Counters, View to Family Room
- AppliancesDishwasher, Gas Oven/Range/Countertop, Gas Range, Gas Water Heater, Microwave, Refrigerator
- HVACCeiling Fan(s), Central Air, Multi Units
- Fireplaces1
- Fireplace DescriptionGas Log, Gas Starter, Living Room
Interior Details
- StyleCape Cod, Traditional
- ConstructionVinyl Siding
- Built In1998
- StoriesArray
- ParkingDrive Under Main Level, Driveway, Garage, Garage Door Opener, Garage Faces Side
- FeaturesRain Gutters, Storage
- ServicesClubhouse, Country Club, Golf, Homeowners Association, Near Schools, Near Shopping, Playground, Pool, Street Lights, Tennis Court(s)
- UtilitiesCable Available, Electricity Available, Natural Gas Available, Underground Utilities, Water Available
- SewerSeptic Tank
- Lot DescriptionBack Yard, Cleared, Front Yard, Landscaped, Private, Sloped
- Lot Dimensionsx
- Acres0.46
Exterior Details
Listing Provided Courtesy Of: Maximum One Realty Greater ATL. 770-919-8825
Listings identified with the FMLS IDX logo come from FMLS and are held by brokerage firms other than the owner of
this website. The listing brokerage is identified in any listing details. Information is deemed reliable but is not
guaranteed. If you believe any FMLS listing contains material that infringes your copyrighted work please click here
to review our DMCA policy and learn how to submit a takedown request. © 2025 First Multiple Listing
Service, Inc.
This property information delivered from various sources that may include, but not be limited to, county records and the multiple listing service. Although the information is believed to be reliable, it is not warranted and you should not rely upon it without independent verification. Property information is subject to errors, omissions, changes, including price, or withdrawal without notice.
For issues regarding this website, please contact Eyesore at 678.692.8512.
Data Last updated on December 9, 2025 4:03pm



























