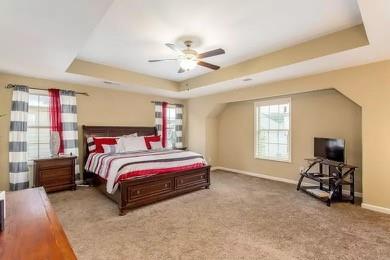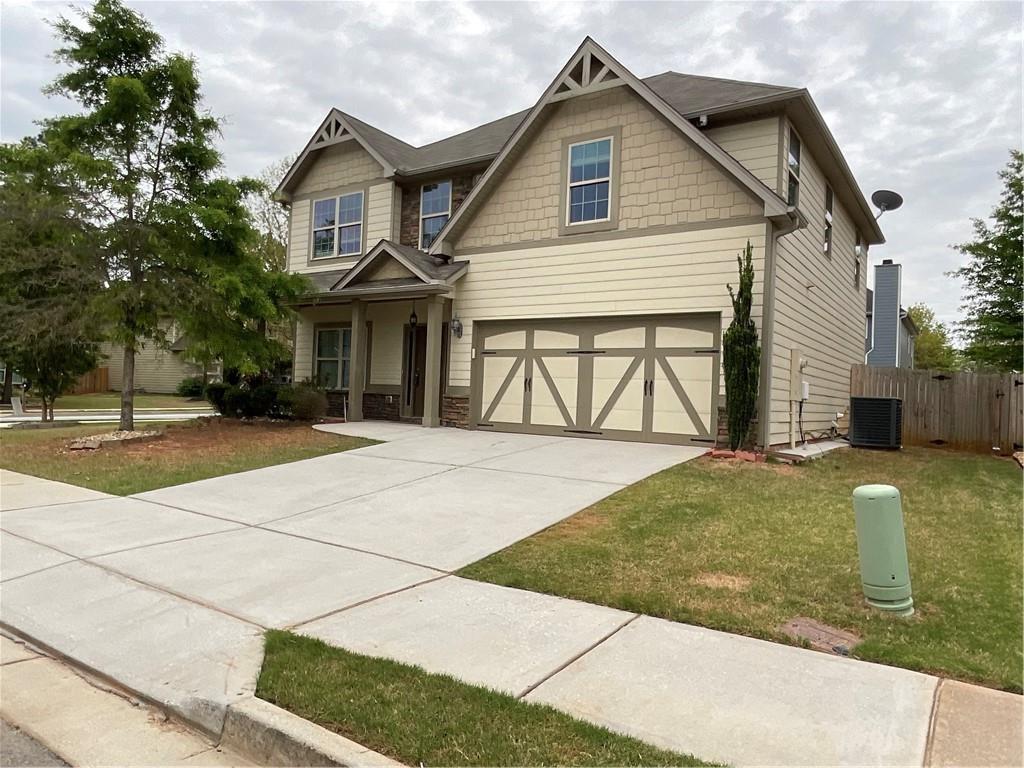2 Hillshire Drive
Newnan, GA 30263
$395,000
Spacious 4-Bedroom Home with Over 2,600 Sq Ft & Outdoor Upgrades! Welcome to your move-in ready dream home! This beautifully maintained 4-bedroom, 2.5-bath residence offers over 2,100 sq ft of heated and cooled living space, plus a 2-car garage—bringing the total square footage to more than 2,600 sq ft. Step inside to an open-concept floor plan perfect for everyday living and entertaining. The kitchen features an island, electric stove, refrigerator, and dishwasher, and flows seamlessly into the cozy family room with a fireplace. You’ll love the curved corners, -bullnose finishes throughout the home. There's also a separate dining room with stunning coffered ceilings for special gatherings. Upstairs, new carpet adds fresh comfort underfoot. The primary suite offers a double vanity, separate shower, and a luxurious soaking tub—a perfect retreat at the end of the day. Outside, enjoy a low-maintenance lifestyle with an extended patio and gazebo—ideal for outdoor relaxation or entertaining. There’s even a turf shed for added storage. And with a roof replaced in 2021, major updates have already been taken care of! Don’t miss this opportunity to own a well-maintained, move-in ready home with space, style, and value. Oh, did I mention this home is on a corner lot and only 2 blocks away from the pool and community center. Come and take a look for yourself.
- SubdivisionMadison Park
- Zip Code30263
- CityNewnan
- CountyCoweta - GA
Location
- ElementaryNewnan Crossing
- JuniorArnall
- HighEast Coweta
Schools
- StatusPending
- MLS #7563281
- TypeResidential
MLS Data
- Bedrooms4
- Bathrooms2
- Half Baths1
- Bedroom DescriptionSplit Bedroom Plan
- RoomsDining Room, Family Room
- FeaturesCoffered Ceiling(s), Double Vanity, Entrance Foyer
- KitchenCabinets Stain, Kitchen Island, Solid Surface Counters, View to Family Room
- AppliancesDishwasher, Electric Range, Electric Water Heater, Refrigerator
- HVACCeiling Fan(s), Central Air
- Fireplaces1
- Fireplace DescriptionFactory Built, Family Room
Interior Details
- StyleCraftsman
- ConstructionCement Siding, Stone
- Built In2016
- StoriesArray
- ParkingAttached, Garage, Garage Door Opener, Garage Faces Front
- ServicesClubhouse, Playground, Pool
- UtilitiesCable Available, Electricity Available, Phone Available, Sewer Available, Water Available
- SewerPublic Sewer
- Lot DescriptionCorner Lot, Front Yard, Level
- Lot Dimensionsx
- Acres0.1501
Exterior Details
Listing Provided Courtesy Of: H.O.M.E. By C&C, LLC 404-561-9399
Listings identified with the FMLS IDX logo come from FMLS and are held by brokerage firms other than the owner of
this website. The listing brokerage is identified in any listing details. Information is deemed reliable but is not
guaranteed. If you believe any FMLS listing contains material that infringes your copyrighted work please click here
to review our DMCA policy and learn how to submit a takedown request. © 2025 First Multiple Listing
Service, Inc.
This property information delivered from various sources that may include, but not be limited to, county records and the multiple listing service. Although the information is believed to be reliable, it is not warranted and you should not rely upon it without independent verification. Property information is subject to errors, omissions, changes, including price, or withdrawal without notice.
For issues regarding this website, please contact Eyesore at 678.692.8512.
Data Last updated on June 6, 2025 1:44pm






































