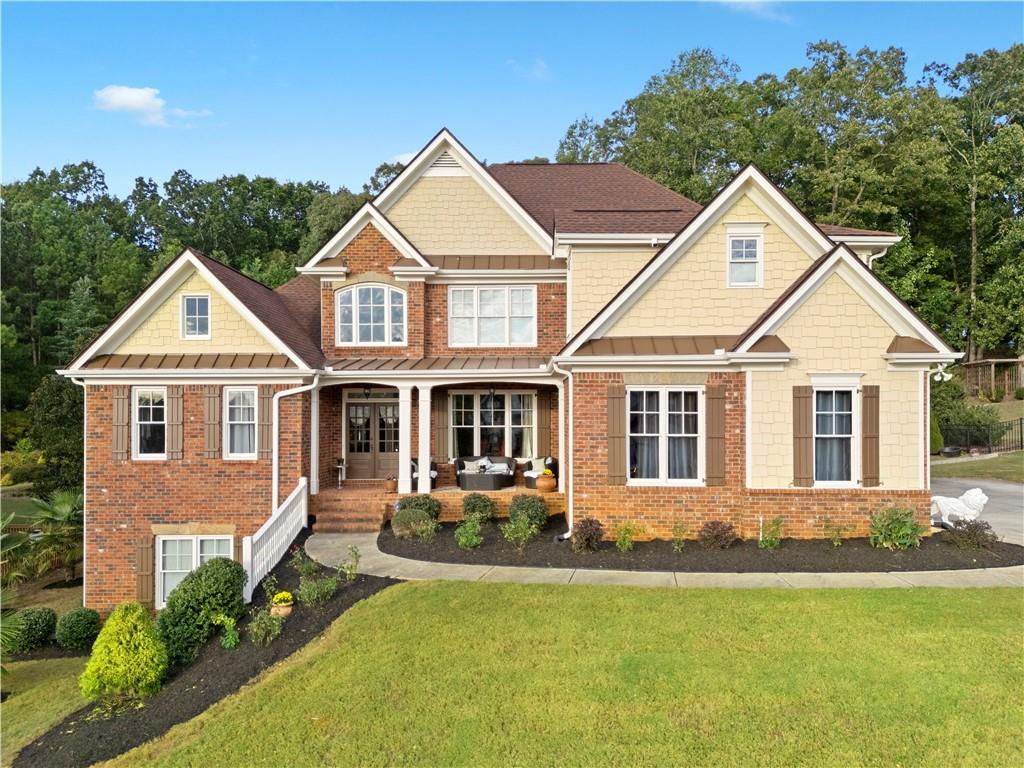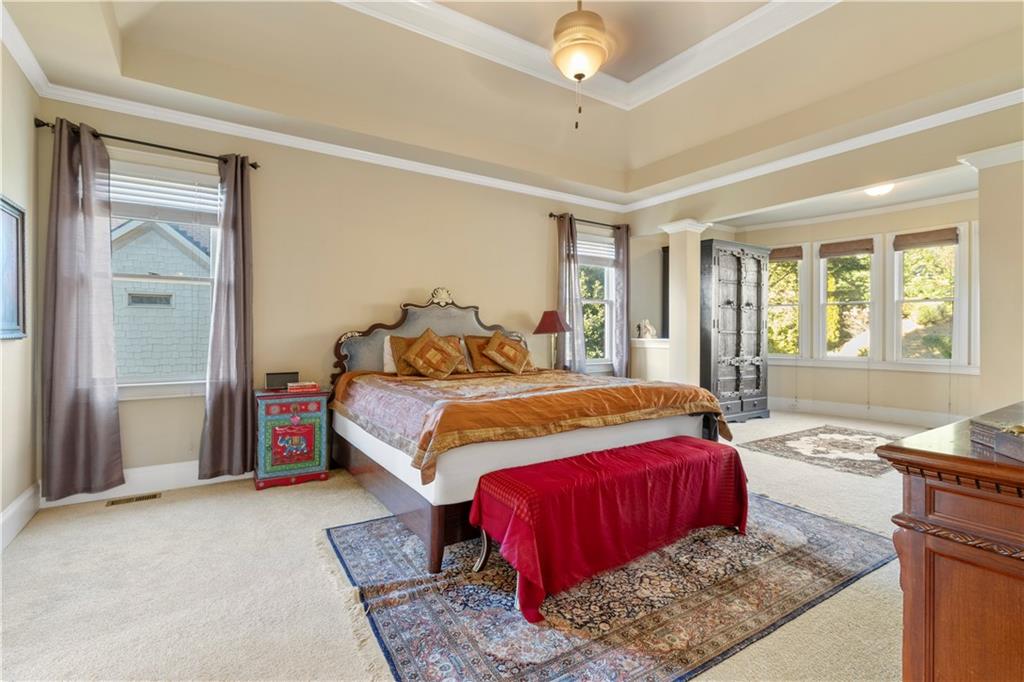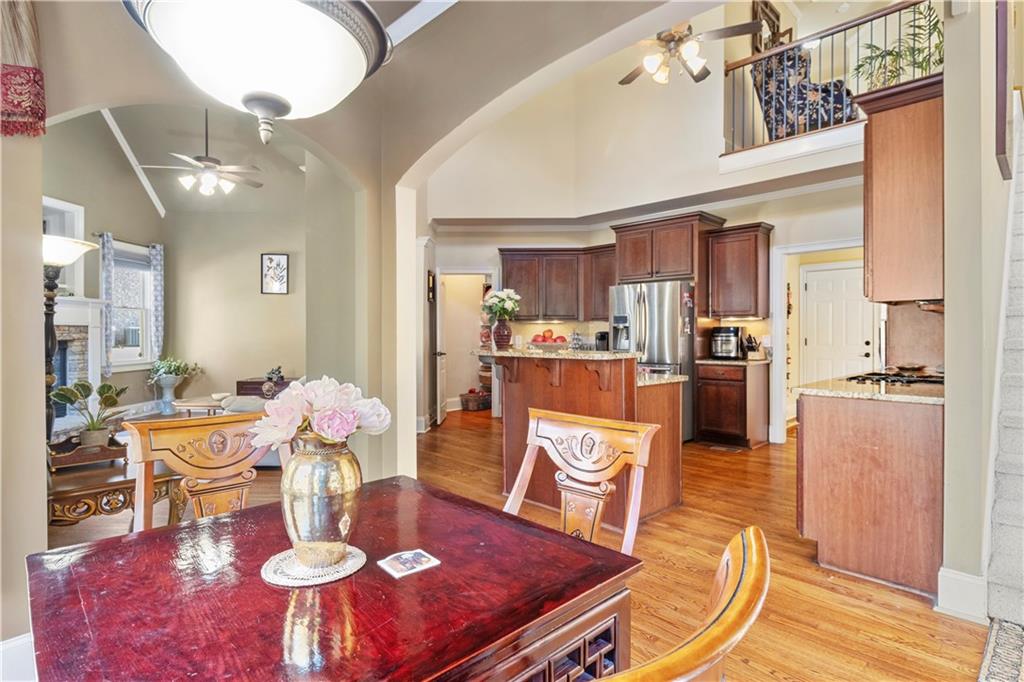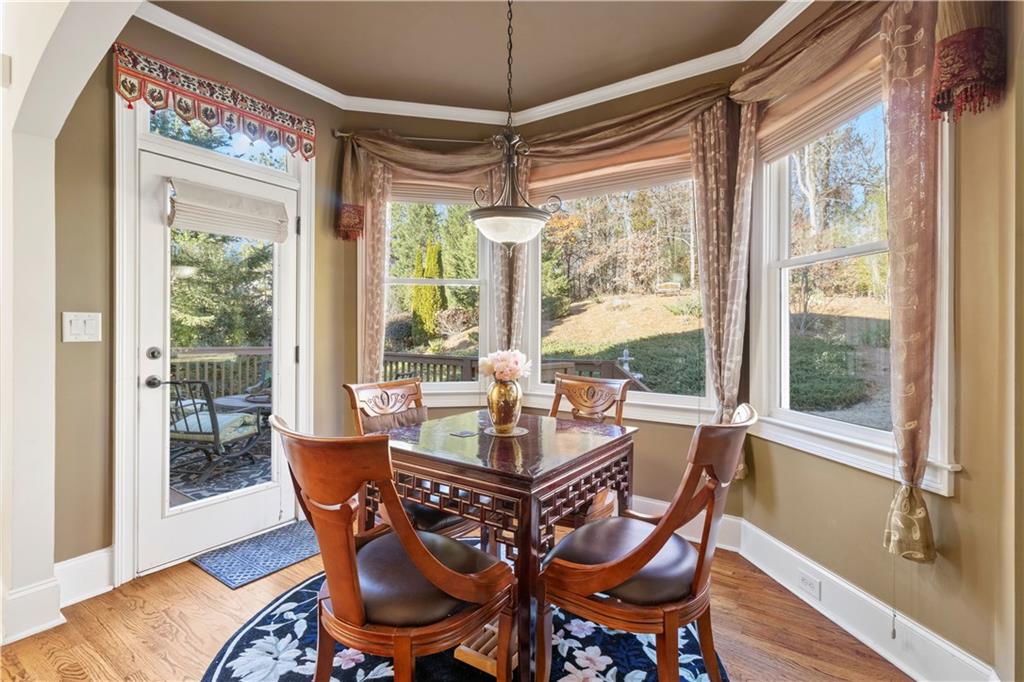5036 Glen Forrest Drive
Flowery Branch, GA 30542
$974,900
Welcome to this Stunning 3 sides brick, 5 Bdr, 4 1/2 bath custom home nestled on almost an acre of Land. Once inside the Double front door, you are greeted with a breathtaking entry and a spacious Dining Room. Hardwood Floors flow into the 2 story Family Room with Coffered Ceilings that offers an abundance of Natural Light. Travel into the Kitchen where custom cabinetry, solid surface countertops and continued 2 story ceilings are accompanied by an eat in breakfast area and a spacious Keeping room. An Oversized Master Suite, Master Bath and large closet adjoin these areas on the Main Floor offering ease of Living. If that’s not enough room, you can move upstairs to 3 more ample bedrooms and 2 additional baths. Need additional space for entertaining? Accompany your guest downstairs to your very own theatre room and personal bar area complete with Bamboo floors. An additional bedroom and bath is also located downstairs with ample finished storage in several other locations. Have several cars or just need the room? An attached 3 car side entry Garage can fulfill either of those needs. Outside features lavish landscaping, a large deck and a feeling of seclusion that can only be obtained in neighborhoods with lots this size. Schedule your showing today to see the fine living this home has to offer!!! Documents Loaded in GAMLS Showings Start 4/22/25
- SubdivisionForrest Glen Estates
- Zip Code30542
- CityFlowery Branch
- CountyHall - GA
Location
- ElementaryMartin
- JuniorC.W. Davis
- HighFlowery Branch
Schools
- StatusActive
- MLS #7563276
- TypeResidential
MLS Data
- Bedrooms5
- Bathrooms4
- Half Baths1
- Bedroom DescriptionMaster on Main, Oversized Master
- RoomsBasement, Game Room, Great Room - 2 Story, Kitchen, Laundry, Master Bathroom, Master Bedroom
- BasementBath/Stubbed, Exterior Entry, Finished, Finished Bath, Full, Walk-Out Access
- FeaturesCoffered Ceiling(s), Crown Molding, Entrance Foyer 2 Story, High Ceilings 9 ft Main, His and Hers Closets, Tray Ceiling(s), Vaulted Ceiling(s), Walk-In Closet(s)
- KitchenBreakfast Room, Cabinets Stain, Eat-in Kitchen, Keeping Room, Kitchen Island, Pantry, Solid Surface Counters
- AppliancesDishwasher, Electric Cooktop, Electric Water Heater, Microwave, Range Hood, Refrigerator, Self Cleaning Oven, Washer
- HVACHeat Pump
- Fireplaces2
- Fireplace DescriptionGas Log, Keeping Room, Living Room
Interior Details
- StyleCraftsman
- ConstructionBrick 3 Sides, HardiPlank Type
- Built In2007
- StoriesArray
- ParkingGarage, Garage Door Opener, Garage Faces Side, Parking Pad
- FeaturesRain Gutters
- ServicesCurbs, Homeowners Association, Near Schools, Near Shopping
- UtilitiesElectricity Available, Underground Utilities
- SewerSeptic Tank
- Lot DescriptionBack Yard, Front Yard, Landscaped
- Lot Dimensions385 x 110
- Acres0.92
Exterior Details
Listing Provided Courtesy Of: The Twiggs Realty, LLC 770-363-4075
Listings identified with the FMLS IDX logo come from FMLS and are held by brokerage firms other than the owner of
this website. The listing brokerage is identified in any listing details. Information is deemed reliable but is not
guaranteed. If you believe any FMLS listing contains material that infringes your copyrighted work please click here
to review our DMCA policy and learn how to submit a takedown request. © 2025 First Multiple Listing
Service, Inc.
This property information delivered from various sources that may include, but not be limited to, county records and the multiple listing service. Although the information is believed to be reliable, it is not warranted and you should not rely upon it without independent verification. Property information is subject to errors, omissions, changes, including price, or withdrawal without notice.
For issues regarding this website, please contact Eyesore at 678.692.8512.
Data Last updated on December 9, 2025 4:03pm









































































