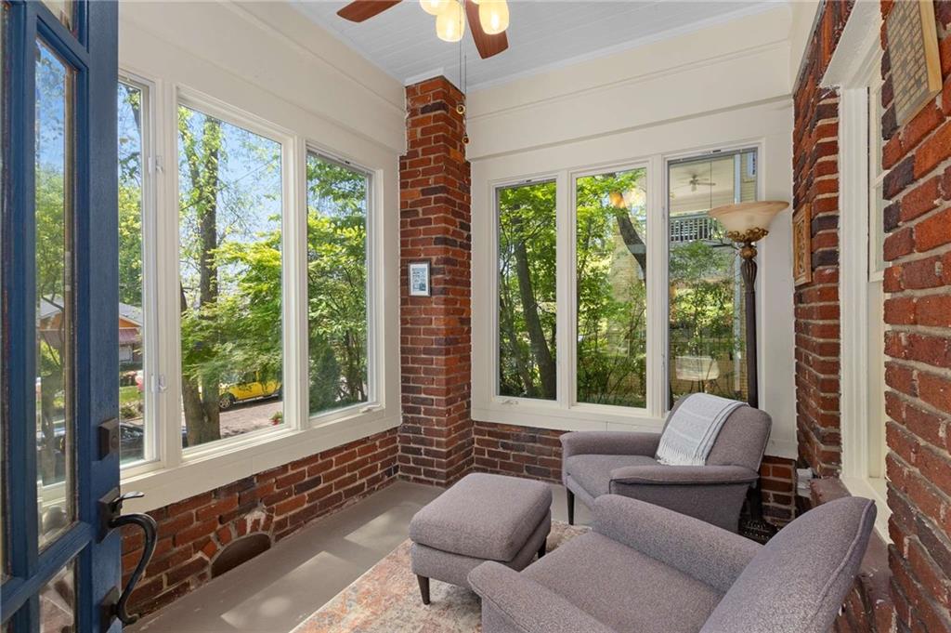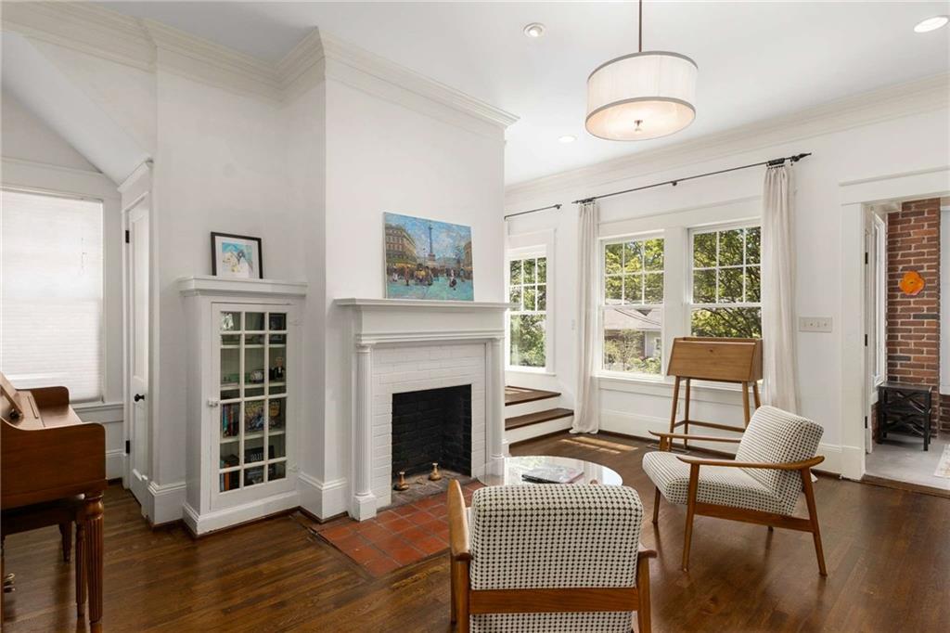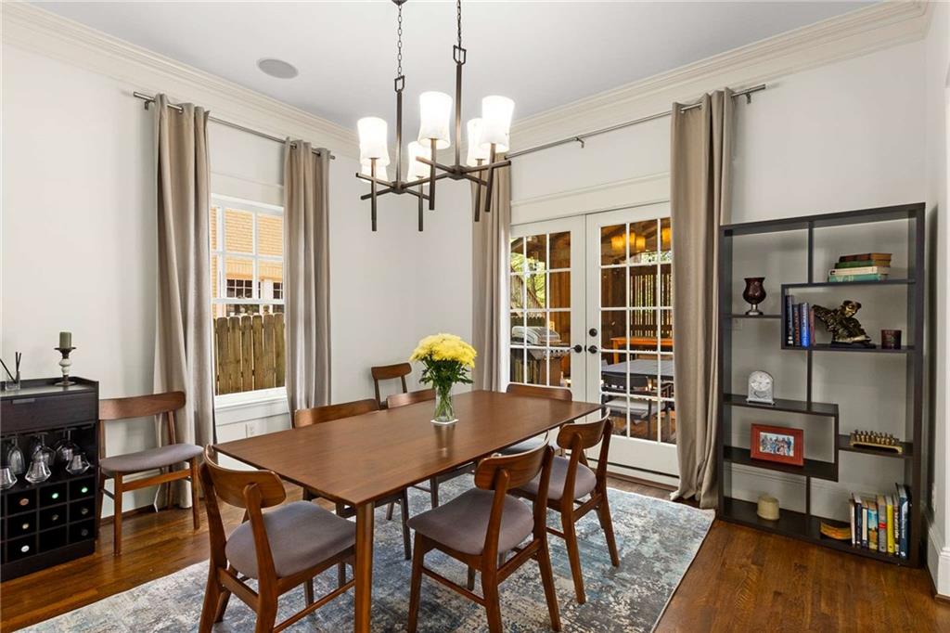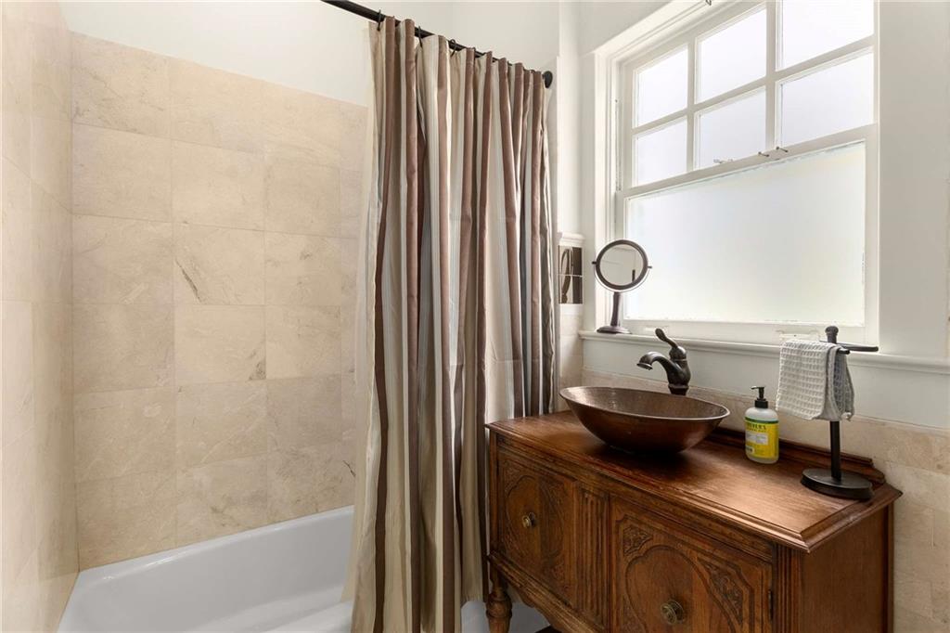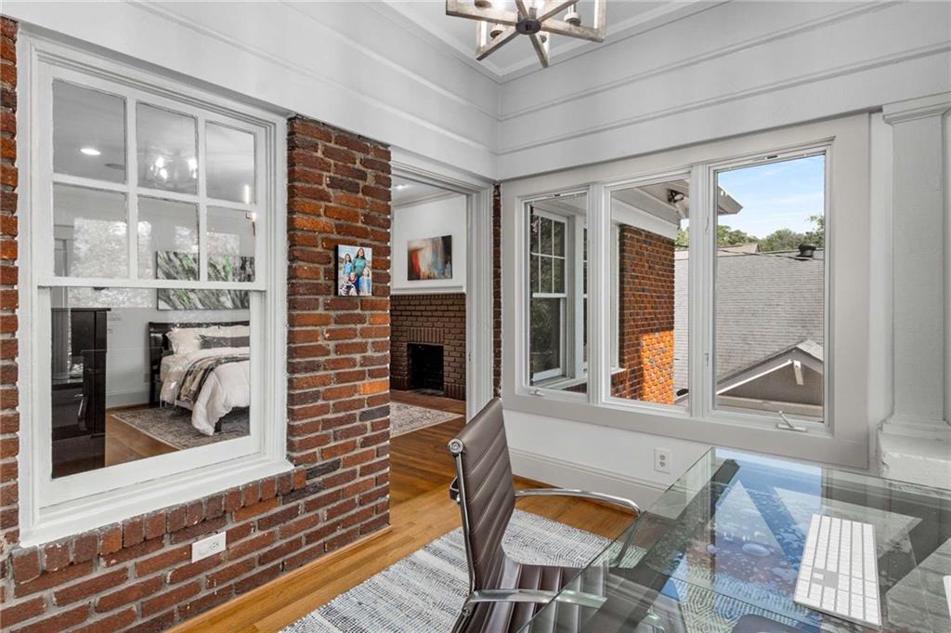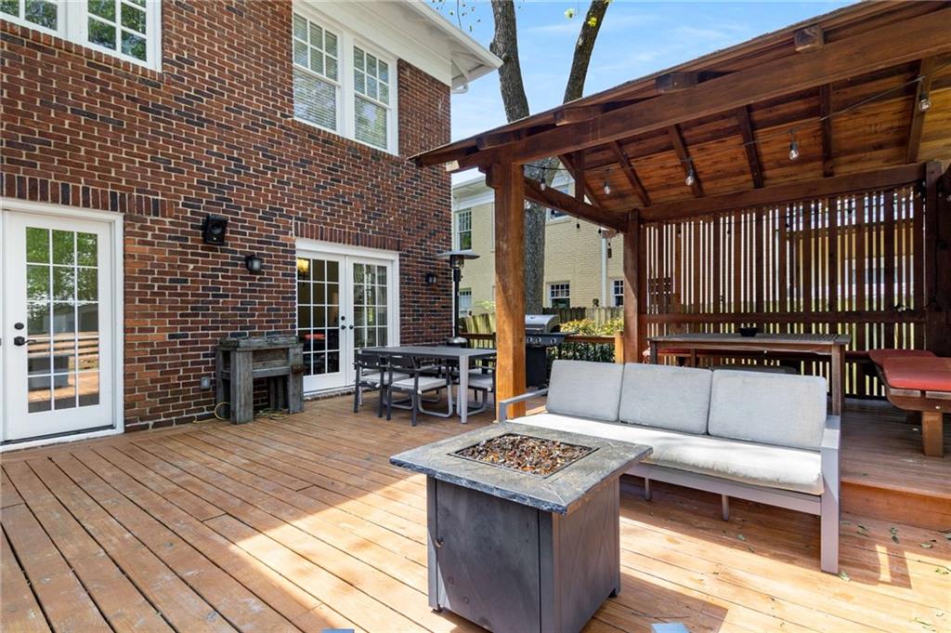648 Cresthill Avenue NE
Atlanta, GA 30306
$6,700
Nestled on one of Virginia Highland's exclusive red-brick streets, this meticulously renovated 1930’s brick home offers timeless character with modern amenities. Located just two blocks from the Atlanta Beltline and Piedmont Park, it provides the perfect blend of historic charm and urban convenience. Features include an open floor plan with hardwood floors & crown molding throughout, Gourmet Kitchen fully equipped with stainless steel appliances including a Viking gas range & beverage cooler, custom cabinetry with tons of storage, large island with breakfast bar, granite counters, 2 sets of French doors leading to the expansive deck & cabana, formal Dining Room, Living Room with decorative fireplace, Family Room, Sunroom & full bath complete the main level. Upstairs you will find the spacious Primary Bedroom with decorative brick fireplace, 2 walk-in closets with custom cabinetry & an enclosed Sunroom that makes a great office or flex space! Indulge in luxury in the spa-inspired Primary Bathroom! Step into your private sanctuary where tranquility meets sophistication. Features a freestanding soaking tub, perfect for long, relaxing soaks & a frameless glass walk-in shower & custom dual vanity. Two additional guest bedrooms reside on the 2nd floor along with a hall bath and laundry closet-washer & dryer included. This home seamlessly combines historic elegance with contemporary comforts, offering a unique opportunity to live in one of Atlanta's most sought-after neighborhoods and highly desired school district. Small pets will be considered on an individual basis. MIN CREDIT SCORE REQUIRED 700 - Lease includes landscaping & pest control.
- SubdivisionVirginia Highland
- Zip Code30306
- CityAtlanta
- CountyFulton - GA
Location
- ElementaryVirginia-Highland
- JuniorDavid T Howard
- HighMidtown
Schools
- StatusActive
- MLS #7563265
- TypeRental
MLS Data
- Bedrooms3
- Bathrooms3
- Bedroom DescriptionOversized Master, Sitting Room
- RoomsFamily Room, Sun Room
- BasementExterior Entry, Partial, Unfinished
- FeaturesBookcases, Crown Molding, Double Vanity, High Ceilings 9 ft Main, High Ceilings 9 ft Upper, High Speed Internet, His and Hers Closets, Low Flow Plumbing Fixtures, Recessed Lighting, Sound System
- KitchenCabinets White, Kitchen Island, Pantry, Stone Counters, View to Family Room
- AppliancesDishwasher, Disposal, Dryer, Gas Range, Gas Water Heater, Microwave, Range Hood, Refrigerator, Washer
- HVACCeiling Fan(s), Central Air, Electric
- Fireplaces2
- Fireplace DescriptionDecorative, Living Room, Master Bedroom
Interior Details
- StyleTraditional
- ConstructionBrick 4 Sides
- Built In1930
- StoriesArray
- ParkingDriveway, Kitchen Level
- FeaturesPrivate Entrance, Rear Stairs
- ServicesNear Beltline, Near Public Transport, Near Schools, Near Shopping, Park, Restaurant, Sidewalks, Street Lights
- UtilitiesCable Available, Electricity Available, Natural Gas Available, Sewer Available, Water Available
- Lot DescriptionBack Yard, Front Yard, Landscaped
- Lot Dimensions58 x 146
- Acres0.1707
Exterior Details
Listing Provided Courtesy Of: EXP Realty, LLC. 888-959-9461
Listings identified with the FMLS IDX logo come from FMLS and are held by brokerage firms other than the owner of
this website. The listing brokerage is identified in any listing details. Information is deemed reliable but is not
guaranteed. If you believe any FMLS listing contains material that infringes your copyrighted work please click here
to review our DMCA policy and learn how to submit a takedown request. © 2026 First Multiple Listing
Service, Inc.
This property information delivered from various sources that may include, but not be limited to, county records and the multiple listing service. Although the information is believed to be reliable, it is not warranted and you should not rely upon it without independent verification. Property information is subject to errors, omissions, changes, including price, or withdrawal without notice.
For issues regarding this website, please contact Eyesore at 678.692.8512.
Data Last updated on January 18, 2026 10:13am









