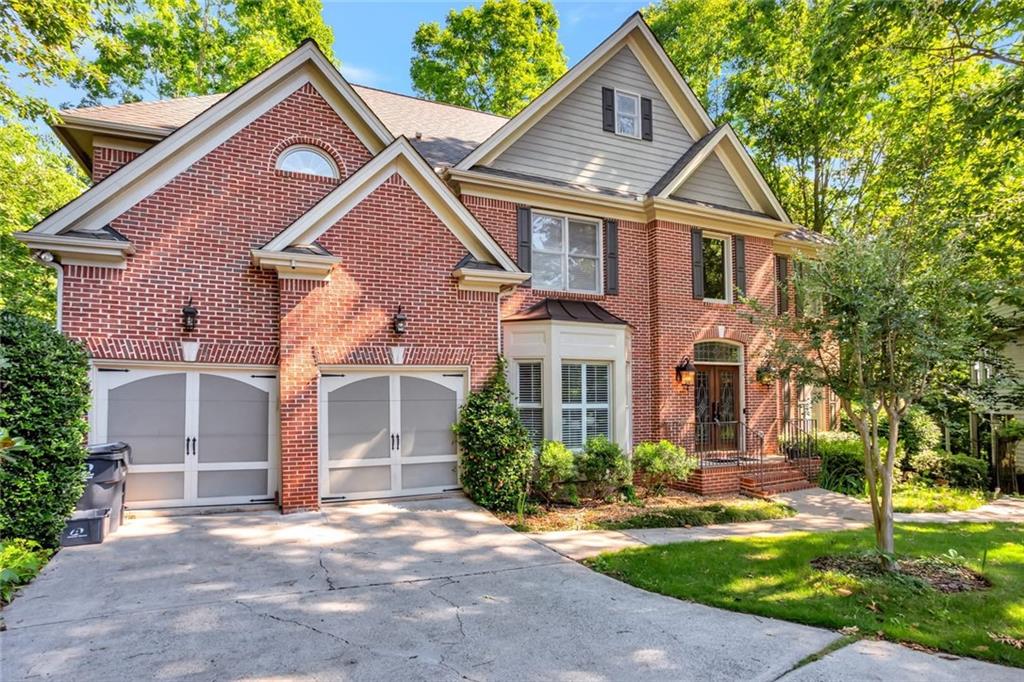1765 Noblin Summit Drive
Duluth, GA 30097
$3,800
Stunning Brick Home with Soaring Ceilings & Designer Kitchen Welcome to this exquisite brick-front home nestled in a serene, tree-lined neighborhood. Step inside to discover a grand open floor plan highlighted by soaring ceilings and a wall of windows that flood the space with natural light. The fully upgraded kitchen is a chef’s dream, featuring premium white cabinetry, sleek quartz countertops, a waterfall island and elegant pendant lighting. The living area offers a luxurious ambiance with rich hardwood floors, a cozy fireplace, and stylish built-ins. Retreat to the spa-inspired primary bathroom with double vanities, a frameless glass shower, and a soaking tub framed by a beautiful stained-glass window. Every detail in this home reflects timeless elegance and modern comfort. Downstairs, the fully finished basement provides additional living space—perfect for a media room, gym, home office, or guest suite—offering flexibility for a variety of lifestyles. With a two-car garage, beautifully landscaped front yard without the maintenance effort, as lawn care is part of your rent, and close proximity to top schools and amenities, this home is the perfect blend of style and function. A security deposit equal to one month's rent is required, and applicants must have a minimum credit score of 650. A credit application is required for each adult over 18 years old , Don’t miss this opportunity— Property will be Available for showing by May 3rd.
- SubdivisionRiver Plantation
- Zip Code30097
- CityDuluth
- CountyGwinnett - GA
Location
- ElementaryBurnette
- JuniorHull
- HighPeachtree Ridge
Schools
- StatusActive
- MLS #7563264
- TypeRental
MLS Data
- Bedrooms6
- Bathrooms4
- Bedroom DescriptionOversized Master
- RoomsBasement, Office
- BasementDaylight, Exterior Entry, Finished
- FeaturesWalk-In Closet(s)
- KitchenBreakfast Bar, Cabinets White, Kitchen Island, Pantry
- AppliancesDishwasher, Disposal, Gas Cooktop, Gas Oven/Range/Countertop, Microwave, Refrigerator
- HVACCentral Air
- Fireplaces1
- Fireplace DescriptionGas Log
Interior Details
- StyleTraditional
- ConstructionBrick, Concrete
- Built In1997
- StoriesArray
- ParkingGarage, Garage Door Opener, Garage Faces Front
- ServicesPool, Tennis Court(s)
- UtilitiesCable Available, Electricity Available, Natural Gas Available, Sewer Available, Underground Utilities, Water Available
- Lot DescriptionBack Yard, Cul-de-sac Lot
- Lot Dimensionsx 43
- Acres0.6
Exterior Details
Listing Provided Courtesy Of: Real Broker, LLC. 855-450-0442
Listings identified with the FMLS IDX logo come from FMLS and are held by brokerage firms other than the owner of
this website. The listing brokerage is identified in any listing details. Information is deemed reliable but is not
guaranteed. If you believe any FMLS listing contains material that infringes your copyrighted work please click here
to review our DMCA policy and learn how to submit a takedown request. © 2025 First Multiple Listing
Service, Inc.
This property information delivered from various sources that may include, but not be limited to, county records and the multiple listing service. Although the information is believed to be reliable, it is not warranted and you should not rely upon it without independent verification. Property information is subject to errors, omissions, changes, including price, or withdrawal without notice.
For issues regarding this website, please contact Eyesore at 678.692.8512.
Data Last updated on December 9, 2025 4:03pm


