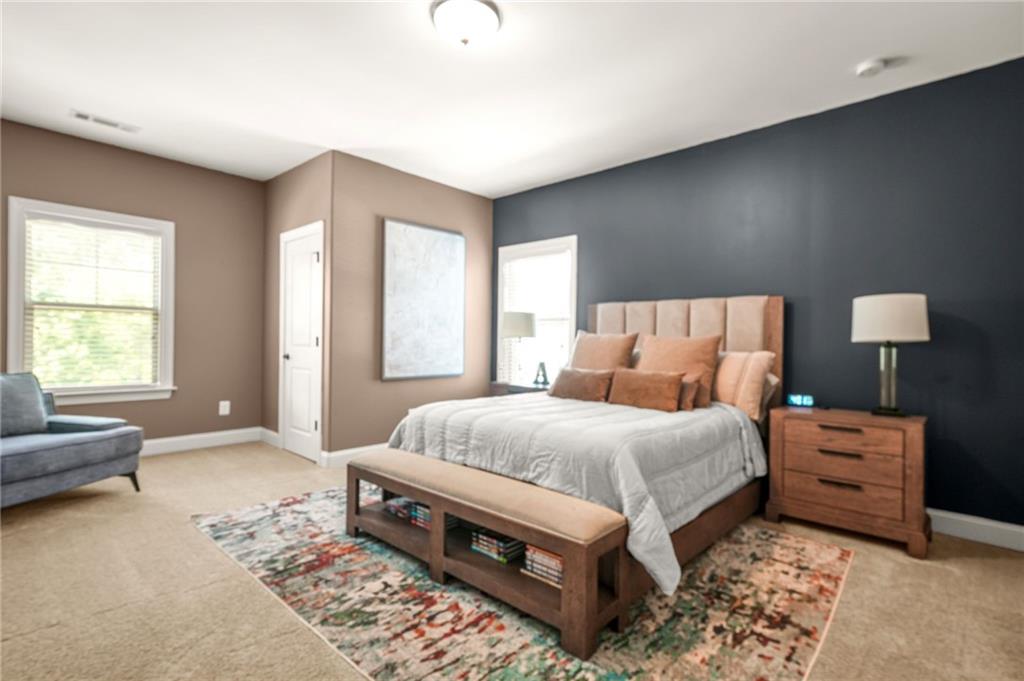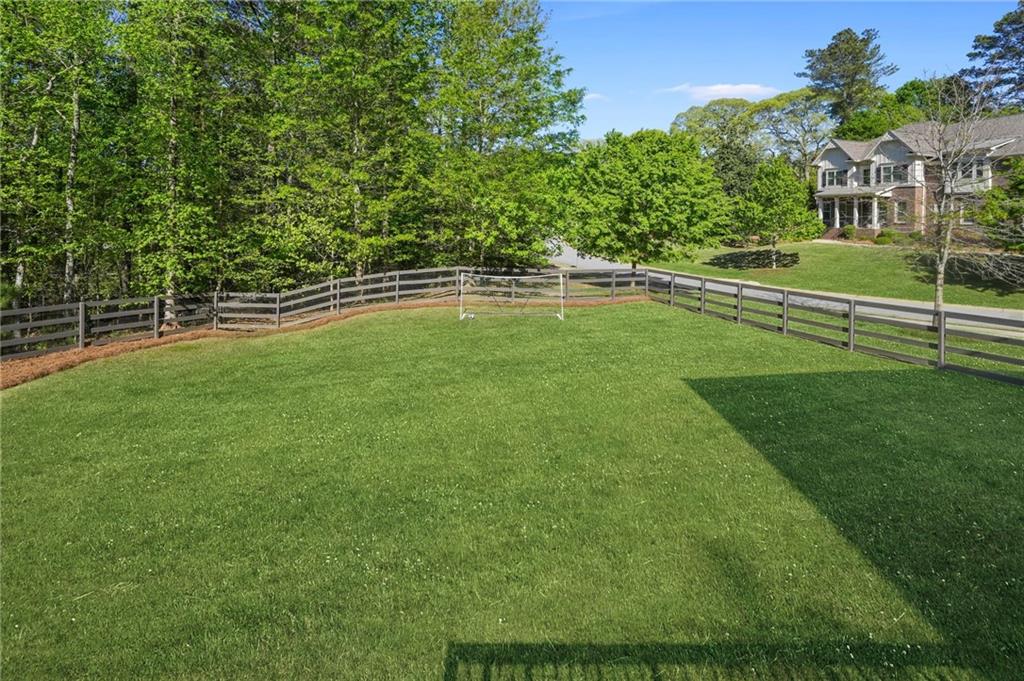3515 Taylor Lane
Milton, GA 30004
$1,365,000
Closing Costs Covered up to 100% with Accepted Offer! Just in time for Summer, Pool and Top Milton Schools! You'll love this beautifully crafted traditional residence sitting on 1.19-acres with a finished basement within a quiet enclave of luxury homes. Step inside to an inviting open floor plan featuring 10’ ceilings, a dedicated study, and a formal dining room. The heart of the home is the gourmet kitchen, complete with stainless steel appliances, a 6-burner commercial gas range, a large natural stone island, a sunny breakfast area, and a walk-in pantry. The living room offers custom shelving and an abundance of natural light—perfect for both relaxing and entertaining. The main level also includes a guest bedroom with an en-suite bath, plus a convenient half bath for visitors. Upstairs, unwind in the luxurious primary suite featuring a tray ceiling, spa-like bath with his-and-hers vanities, soaking tub, glass-enclosed shower, and a spacious walk-in closet. A loft space plus three additional secondary bedrooms, one with an ensuite and the others including a shared jack and jill, round out the upper level. The full finished basement adds even more value with a large flex space, a media room, a full bath, and an additional bedroom—ideal for guests, in-laws, or a home gym. Outside, your private backyard oasis awaits. Enjoy the fenced-in, saltwater pool—perfect for warm southern summers and cooler days alike with Sonos exterior sound system, lighting, and professional landscaping. Conveniently located near premier shopping and dining options including Crabapple Market Village; Starbucks, Hyde Brewing, Playa Bowls, Publix (2.5 miles), Avalon, Downtown Alpharetta, and Historic Roswell. Don’t miss the opportunity to call this stunning property home.
- SubdivisionTaylor Estates
- Zip Code30004
- CityMilton
- CountyFulton - GA
Location
- ElementaryBirmingham Falls
- JuniorNorthwestern
- HighMilton - Fulton
Schools
- StatusPending
- MLS #7563251
- TypeResidential
- SpecialOwner/Agent
MLS Data
- Bedrooms6
- Bathrooms5
- Half Baths1
- Bedroom DescriptionOversized Master
- RoomsAttic, Basement, Loft, Office
- BasementDaylight, Exterior Entry, Finished, Finished Bath, Full, Walk-Out Access
- FeaturesBookcases, Crown Molding, Double Vanity, Entrance Foyer, High Ceilings 10 ft Lower, High Ceilings 10 ft Main, High Speed Internet, Recessed Lighting, Tray Ceiling(s), Walk-In Closet(s)
- KitchenCabinets White, Eat-in Kitchen, Kitchen Island, Pantry Walk-In, Stone Counters, View to Family Room
- AppliancesDishwasher, Disposal, Gas Cooktop, Gas Oven/Range/Countertop, Microwave, Range Hood, Refrigerator
- HVACCeiling Fan(s), Central Air, Zoned
- Fireplaces1
- Fireplace DescriptionGas Starter, Living Room, Stone
Interior Details
- StyleTraditional
- ConstructionBrick, HardiPlank Type, Stone
- Built In2016
- StoriesArray
- PoolFenced, Heated, In Ground, Lap, Private, Salt Water
- ParkingGarage, Garage Door Opener, Garage Faces Front, Garage Faces Side, Level Driveway
- FeaturesLighting, Rain Gutters, Rear Stairs
- ServicesHomeowners Association, Near Trails/Greenway, Sidewalks, Street Lights
- UtilitiesCable Available, Electricity Available, Natural Gas Available, Phone Available, Underground Utilities, Water Available
- SewerSeptic Tank
- Lot DescriptionBack Yard, Landscaped, Level, Sprinklers In Front, Sprinklers In Rear, Wooded
- Lot Dimensionsx
- Acres1.19
Exterior Details
Listing Provided Courtesy Of: Engel & Volkers Atlanta 404-845-7724
Listings identified with the FMLS IDX logo come from FMLS and are held by brokerage firms other than the owner of
this website. The listing brokerage is identified in any listing details. Information is deemed reliable but is not
guaranteed. If you believe any FMLS listing contains material that infringes your copyrighted work please click here
to review our DMCA policy and learn how to submit a takedown request. © 2025 First Multiple Listing
Service, Inc.
This property information delivered from various sources that may include, but not be limited to, county records and the multiple listing service. Although the information is believed to be reliable, it is not warranted and you should not rely upon it without independent verification. Property information is subject to errors, omissions, changes, including price, or withdrawal without notice.
For issues regarding this website, please contact Eyesore at 678.692.8512.
Data Last updated on December 17, 2025 1:39pm
























































