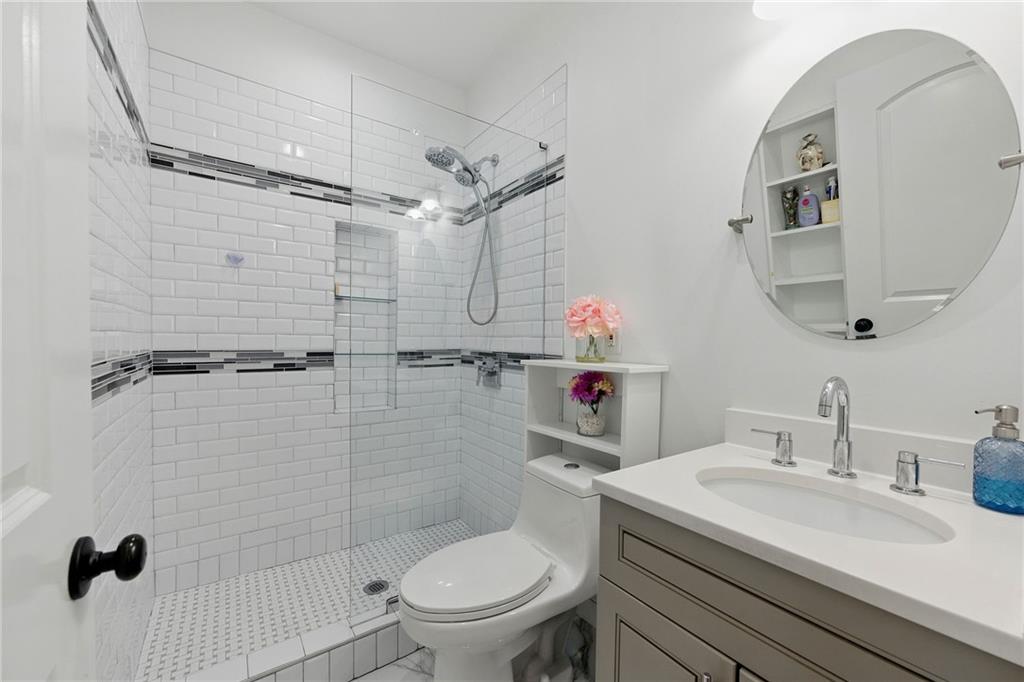1292 Eubanks Avenue
Atlanta, GA 30344
$500,000
Welcome to 1292 Eubanks Avenue, a beautifully reimagined residence where timeless charm meets sophisticated modern living. Nestled in the heart of Egan Park, this stunning 4-bedroom, 3-bathroom home has been thoughtfully renovated to offer both elegance and comfort. Ideally located just minutes from Hartsfield-Jackson International Airport, Delta’s World Headquarters, and the prestigious Woodward Academy, this property combines convenience with exceptional craftsmanship. At the heart of the home, the chef-inspired kitchen is a showstopper—featuring premium stainless steel appliances, quartz countertops, custom all-white solid wood cabinetry with soft-close drawers, glass-top accents, built-in lazy Susans, and a sleek touch-activated smart sink. Whether you’re hosting guests or preparing a quiet meal, this kitchen delivers both function and flair. Stylish updates continue throughout with energy-efficient recessed lighting offering five brightness levels, creating the perfect ambiance for any occasion. The upper level features a spacious bedroom with an en-suite bath and a generous 260-square-foot bonus room—ideal for a home office, media room, or guest retreat. Engineered for durability and peace of mind, the home is built with four layers of wall sheathing, sound-blocking insulation, synthetic moisture barrier, and premium siding—offering superior structural integrity. Step outside to enjoy the expansive 0.29-acre lot, complete with a fully fenced backyard for privacy and play. From gleaming hardwood floors to cutting-edge security features, every detail has been curated for lasting quality and luxury. 1292 Eubanks Avenue is more than a home—it's a lifestyle. Don’t miss your chance to make it yours. Schedule a private tour today.
- SubdivisionEgan Park
- Zip Code30344
- CityAtlanta
- CountyFulton - GA
Location
- ElementaryParklane
- JuniorPaul D. West
- HighTri-Cities
Schools
- StatusActive
- MLS #7563238
- TypeResidential
MLS Data
- Bedrooms4
- Bathrooms2
- Half Baths1
- Bedroom DescriptionMaster on Main, Oversized Master
- RoomsBonus Room
- FeaturesDouble Vanity, High Ceilings 10 ft Main
- KitchenBreakfast Bar, Cabinets White, View to Family Room
- AppliancesDishwasher, Disposal, Gas Cooktop, Gas Oven/Range/Countertop
- HVACCentral Air, Electric
Interior Details
- StyleBungalow
- Built In1920
- StoriesArray
- ParkingDriveway
- FeaturesPrivate Yard
- UtilitiesCable Available, Electricity Available, Natural Gas Available, Phone Available, Sewer Available, Water Available
- SewerPublic Sewer
- Lot DescriptionBack Yard, Front Yard
- Lot Dimensionsx
- Acres0.2858
Exterior Details
Listing Provided Courtesy Of: Jason Lapene Real Estate 404-895-9618
Listings identified with the FMLS IDX logo come from FMLS and are held by brokerage firms other than the owner of
this website. The listing brokerage is identified in any listing details. Information is deemed reliable but is not
guaranteed. If you believe any FMLS listing contains material that infringes your copyrighted work please click here
to review our DMCA policy and learn how to submit a takedown request. © 2025 First Multiple Listing
Service, Inc.
This property information delivered from various sources that may include, but not be limited to, county records and the multiple listing service. Although the information is believed to be reliable, it is not warranted and you should not rely upon it without independent verification. Property information is subject to errors, omissions, changes, including price, or withdrawal without notice.
For issues regarding this website, please contact Eyesore at 678.692.8512.
Data Last updated on May 21, 2025 2:43pm





























