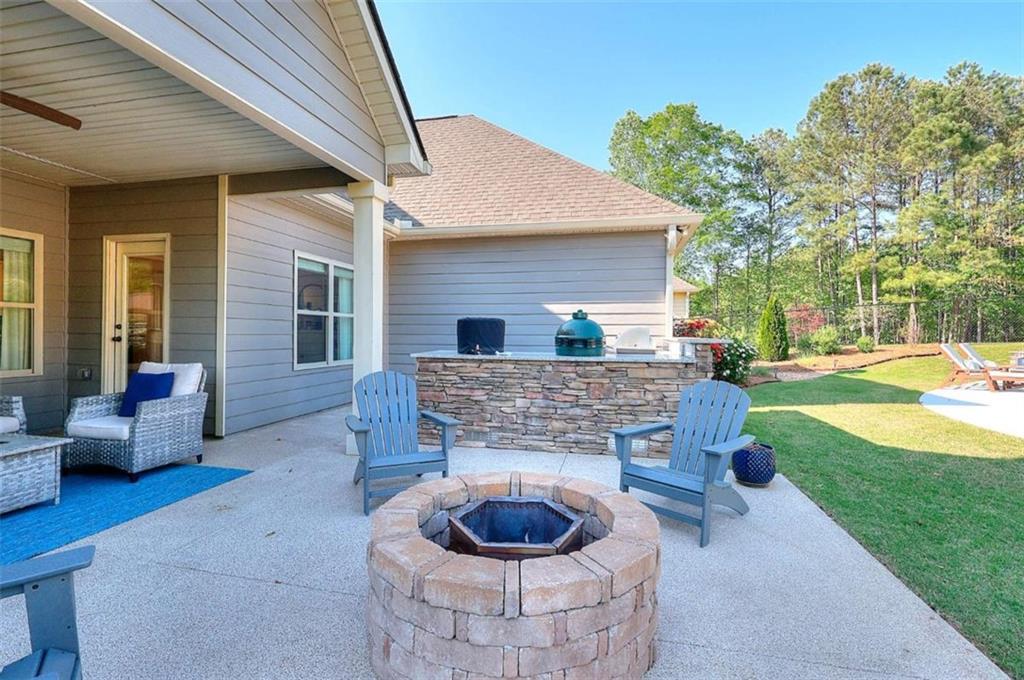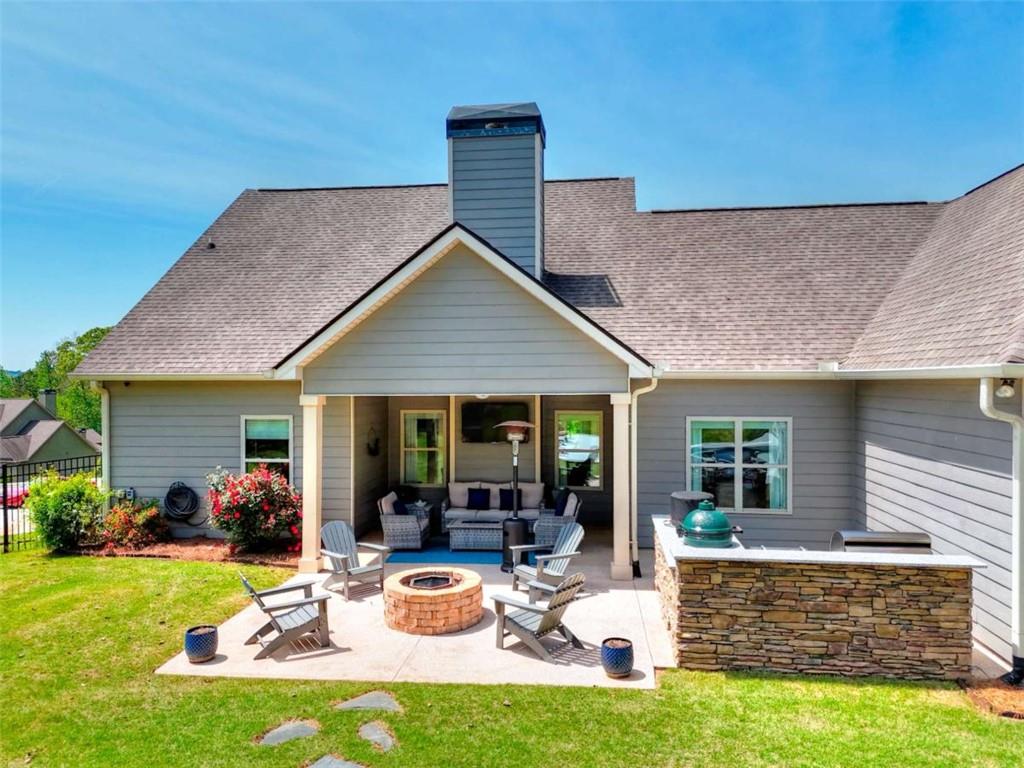832 Ashland Falls Drive
Monroe, GA 30656
$539,000
This beautifully updated, newer construction craftsman style home offers a perfect blend of character, style, and practicality. With its inviting combination of brick and stone the property exudes charm and timeless appeal, while inside, every space has been thoughtfully designed for modern living. From the moment you step inside, you're greeted by a foyer that leads into the formal living room, complete with a fireplace-a perfect space for cozy gatherings. The dining room, with its refined details, sets the stage for memorable meals, while the kitchen serves as the heart of the home. Solid surface countertops and integrated appliances in this kitchen make it as beautiful as it is functional. A large breakfast room, built in shelving, and windows overlooking the lush backyard create a sunlit and inviting area for cooking and gathering. Off the kitchen a door leads to the backyard, seamlessly connecting indoor and outdoor living. Enjoy your evenings cooking outdoors and relaxing by your inground pool with a waterfall feature. The main level features the owners suite as well as two versatile bedrooms, one of which serves as the perfect main-level guest suite with its own full bathroom. Upstairs, you'll find an additional bedroom and full bath offering an ideal spot for studying or creative pursuits. The primary suite is a true sanctuary, complete with a luxurious bathroom featuring double vanities, a soaking tub, and walk-in shower. A two-car garage with plenty of additional parking space rounds out the practical aspects of this home. With its blend of modern updates, functional design, and unmatched location, this home presents an extraordinary opportunity for buyers seeking a peaceful yet connected lifestyle in one of Walton county's most desirable areas.
- SubdivisionAshland Falls
- Zip Code30656
- CityMonroe
- CountyWalton - GA
Location
- ElementaryWalker Park
- JuniorCarver
- HighMonroe Area
Schools
- StatusPending
- MLS #7563213
- TypeResidential
MLS Data
- Bedrooms4
- Bathrooms3
- Bedroom DescriptionMaster on Main, Oversized Master
- RoomsFamily Room, Laundry, Office
- FeaturesBookcases, Double Vanity, High Speed Internet
- KitchenEat-in Kitchen, Kitchen Island, Pantry, Solid Surface Counters
- AppliancesDishwasher, Electric Oven/Range/Countertop
- HVACCeiling Fan(s), Central Air, Electric
- Fireplaces1
- Fireplace DescriptionFamily Room
Interior Details
- StyleCraftsman
- ConstructionCement Siding, Concrete
- Built In2014
- StoriesArray
- PoolIn Ground, Waterfall
- ParkingGarage
- FeaturesPrivate Yard
- ServicesHomeowners Association, Sidewalks, Street Lights
- UtilitiesCable Available, Electricity Available, Water Available
- SewerSeptic Tank
- Lot DescriptionBack Yard, Landscaped, Level, Private
- Acres0.89
Exterior Details
Listing Provided Courtesy Of: The Homestore, LLC. 770-554-1139
Listings identified with the FMLS IDX logo come from FMLS and are held by brokerage firms other than the owner of
this website. The listing brokerage is identified in any listing details. Information is deemed reliable but is not
guaranteed. If you believe any FMLS listing contains material that infringes your copyrighted work please click here
to review our DMCA policy and learn how to submit a takedown request. © 2025 First Multiple Listing
Service, Inc.
This property information delivered from various sources that may include, but not be limited to, county records and the multiple listing service. Although the information is believed to be reliable, it is not warranted and you should not rely upon it without independent verification. Property information is subject to errors, omissions, changes, including price, or withdrawal without notice.
For issues regarding this website, please contact Eyesore at 678.692.8512.
Data Last updated on June 8, 2025 12:22pm





















































