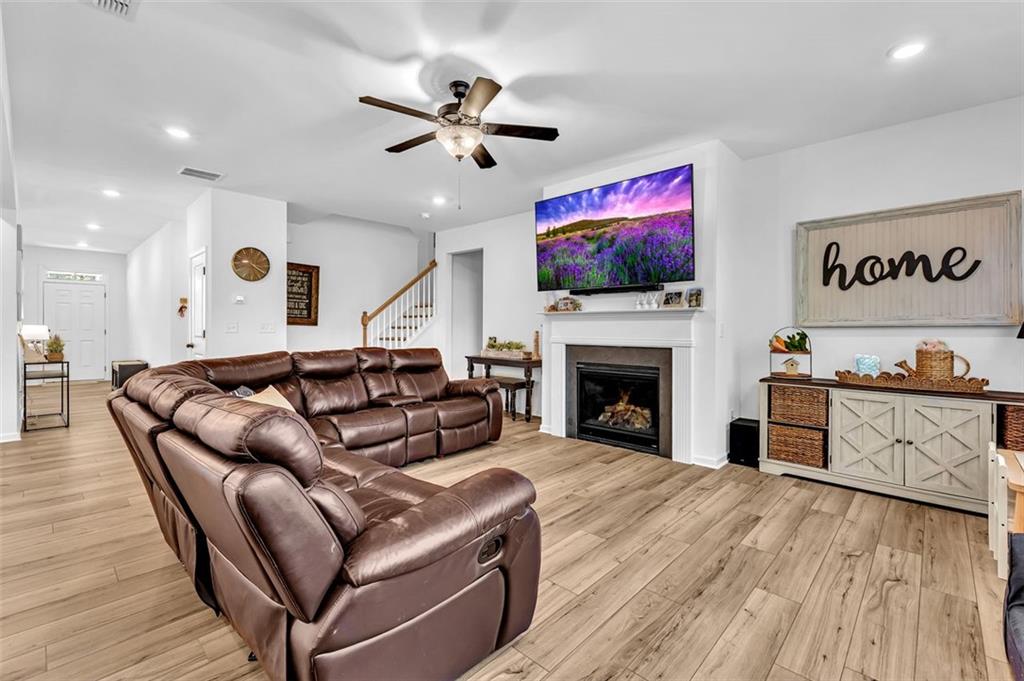7221 Eton Lane
Locust Grove, GA 30248
$435,000
Welcome to 7221 Eton Lane—a bright, open, and beautifully designed home in the heart of Heron Bay Golf Community. Built in 2023 and offering 3,350 square feet, this 5-bedroom, 4-bath home is full of thoughtful upgrades that set it apart from the rest. The open main level is anchored by a modern kitchen featuring a large center island, sleek white cabinets, and a builder-upgraded Butler’s Pantry—a rare bonus that adds extra storage and prep space not found in similar homes. A full bedroom and bathroom on the main level make hosting guests or working from home simple and convenient. Upstairs, the oversized primary suite is a peaceful retreat with tray ceilings, a spa-style bath, dual vanities, a soaking tub, and a walk-in tile shower. The laundry room is located just outside the bedrooms and includes a lower cabinet, plus it’s already plumbed for a utility sink—just add your favorite basin for a fully functional setup. Three additional bedrooms and two more bathrooms complete the upper level. Outside, enjoy privacy and space in your wrought iron fenced backyard backing up to trees. This quiet section of the neighborhood is just a golf cart ride away from everything Heron Bay offers—golf, trails, clubhouse, pool, playground, tennis courts, and dog parks. Tanger Outlet and local shops are just minutes away. If you’re looking for space, comfort, and community—this home checks all the boxes. Schedule your private showing today!
- SubdivisionHeron Bay
- Zip Code30248
- CityLocust Grove
- CountyHenry - GA
Location
- ElementaryBethlehem - Henry
- JuniorLocust Grove
- HighLocust Grove
Schools
- StatusActive
- MLS #7563149
- TypeResidential
MLS Data
- Bedrooms5
- Bathrooms4
- Bedroom DescriptionOversized Master
- FeaturesHigh Ceilings 9 ft Main, High Ceilings 9 ft Upper, Double Vanity, High Speed Internet, Entrance Foyer, Vaulted Ceiling(s), Tray Ceiling(s)
- KitchenBreakfast Bar, Cabinets White, Stone Counters, Eat-in Kitchen, Kitchen Island, Pantry Walk-In, View to Family Room
- AppliancesDishwasher, Gas Range, Gas Water Heater, Microwave
- HVACCeiling Fan(s), Central Air
- Fireplaces1
- Fireplace DescriptionFamily Room, Gas Log
Interior Details
- StyleTraditional
- ConstructionStone, HardiPlank Type
- Built In2023
- StoriesArray
- ParkingGarage Door Opener, Garage, Garage Faces Front
- FeaturesRain Gutters
- ServicesClubhouse, Country Club, Golf, Homeowners Association, Near Trails/Greenway, Dog Park, Playground, Pool, Sidewalks, Street Lights
- UtilitiesCable Available, Electricity Available, Natural Gas Available, Phone Available, Sewer Available, Underground Utilities, Water Available
- SewerPublic Sewer
- Lot DescriptionBack Yard, Level, Landscaped, Front Yard
- Acres0.3
Exterior Details
Listing Provided Courtesy Of: Berkshire Hathaway HomeServices Georgia Properties 404-777-9045
Listings identified with the FMLS IDX logo come from FMLS and are held by brokerage firms other than the owner of
this website. The listing brokerage is identified in any listing details. Information is deemed reliable but is not
guaranteed. If you believe any FMLS listing contains material that infringes your copyrighted work please click here
to review our DMCA policy and learn how to submit a takedown request. © 2025 First Multiple Listing
Service, Inc.
This property information delivered from various sources that may include, but not be limited to, county records and the multiple listing service. Although the information is believed to be reliable, it is not warranted and you should not rely upon it without independent verification. Property information is subject to errors, omissions, changes, including price, or withdrawal without notice.
For issues regarding this website, please contact Eyesore at 678.692.8512.
Data Last updated on July 28, 2025 6:22pm































