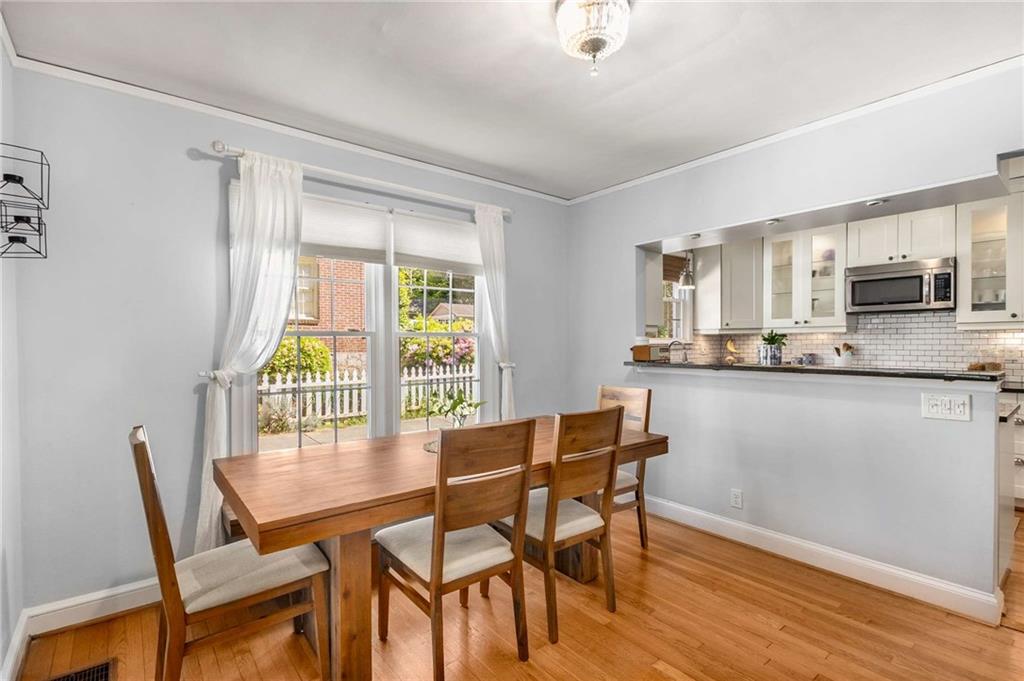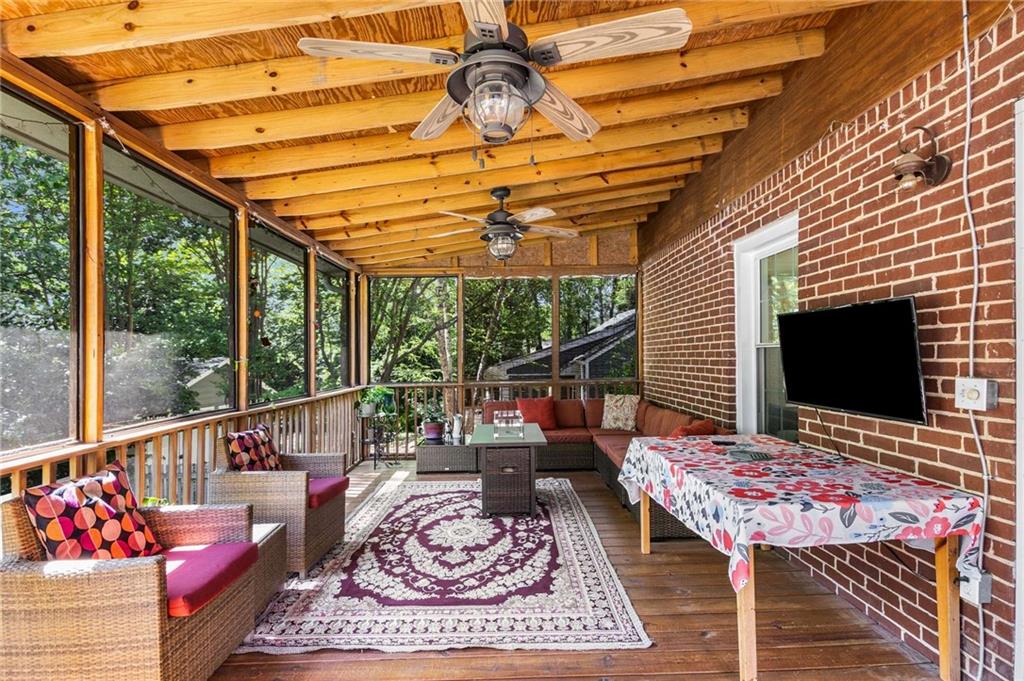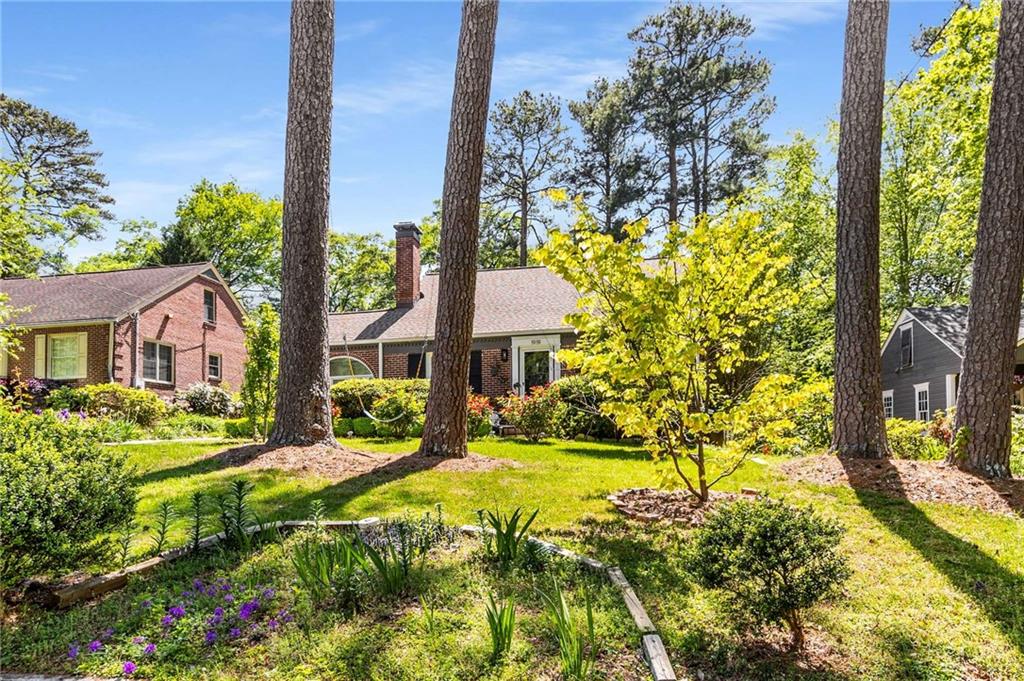1919 Edinburgh Terrace NE
Atlanta, GA 30307
$695,000
Charming bungalow nestled in the Emory Grove neighborhood within the highly desired Fernbank Elementary school district! Just steps away from 2 hidden pocket parks complete with tennis courts, soccer & baseball fields, community garden & picnic areas – walkable also to Lullwater Park & Emory! This home features a cozy formal Living Rm with masonry fireplace, hardwood floors & crown molding throughout - Off the living room is the Sunroom which makes a great office / flex space. Separate Dining Rm that leads to the updated Kitchen with white cabinetry, lots of storage, granite counters, tiled backsplash, stainless steel appliances and gas cooking! Kitchen opens to a large family room complete with built in cabinetry & shelving a great entertainment space for the whole family!! Off the Kitchen there is a spacious screened porch, an ideal spot for dining “al fresco” overlooking the private backyard retreat with lush landscaping, gorgeous pergola & firepit area! Downstairs you will be excited to find an unfinished basement with tons of storage and washer/dryer. Additionally, this home has a newer roof & gutters, double-paned windows throughout & new hot water heater. You will love the easy access to everything in town including Emory Village & Decatur Square-your destination for retail & restaurant options including Savi Provisions, General Muir, Dancing Goats Coffee, Chai Pani, Farm Burger, Café Lily, Iberian Pig, Kimball House & so many more!! Conveniently located to schools, parks, MARTA, CDC, Hartsfield Jackson airport, I-75, I-285 & I-20
- SubdivisionEmory Grove/Druid Hills
- Zip Code30307
- CityAtlanta
- CountyDekalb - GA
Location
- ElementaryFernbank
- JuniorDruid Hills
- HighDruid Hills
Schools
- StatusActive
- MLS #7562962
- TypeResidential
MLS Data
- Bedrooms3
- Bathrooms2
- RoomsFamily Room, Sun Room
- BasementDaylight, Interior Entry, Partial, Unfinished
- FeaturesBookcases, Crown Molding, High Speed Internet, Low Flow Plumbing Fixtures, Recessed Lighting
- KitchenBreakfast Bar, Cabinets White, Pantry, Stone Counters, View to Family Room
- AppliancesDisposal, Dryer, Gas Range, Gas Water Heater, Microwave, Refrigerator, Washer
- HVACCentral Air, Electric
- Fireplaces1
- Fireplace DescriptionLiving Room, Masonry
Interior Details
- StyleBungalow, Traditional
- ConstructionBrick 4 Sides
- Built In1941
- StoriesArray
- ParkingDetached, Driveway, Garage, Garage Door Opener, Kitchen Level, Level Driveway
- FeaturesPrivate Yard, Rain Gutters, Rear Stairs
- ServicesNear Public Transport, Near Schools, Near Shopping, Park, Playground, Pool, Restaurant
- UtilitiesCable Available, Electricity Available, Natural Gas Available, Phone Available, Sewer Available, Water Available
- SewerPublic Sewer
- Lot DescriptionBack Yard, Front Yard, Landscaped, Level, Private
- Lot Dimensions175 x 65
- Acres0.52
Exterior Details
Listing Provided Courtesy Of: EXP Realty, LLC. 888-959-9461
Listings identified with the FMLS IDX logo come from FMLS and are held by brokerage firms other than the owner of
this website. The listing brokerage is identified in any listing details. Information is deemed reliable but is not
guaranteed. If you believe any FMLS listing contains material that infringes your copyrighted work please click here
to review our DMCA policy and learn how to submit a takedown request. © 2025 First Multiple Listing
Service, Inc.
This property information delivered from various sources that may include, but not be limited to, county records and the multiple listing service. Although the information is believed to be reliable, it is not warranted and you should not rely upon it without independent verification. Property information is subject to errors, omissions, changes, including price, or withdrawal without notice.
For issues regarding this website, please contact Eyesore at 678.692.8512.
Data Last updated on May 18, 2025 2:15pm




















































