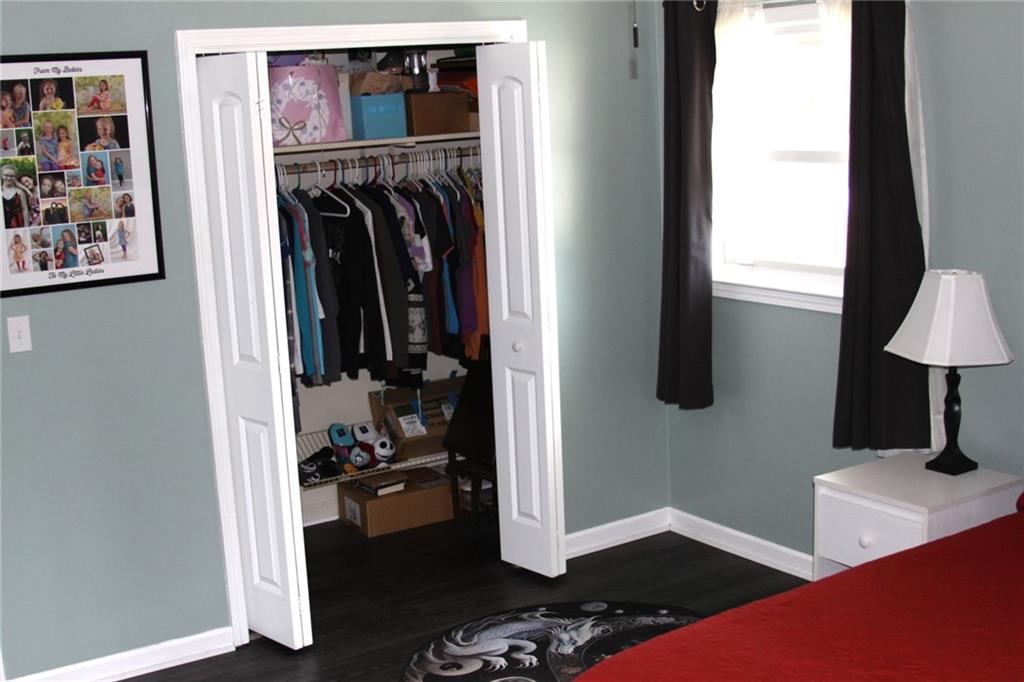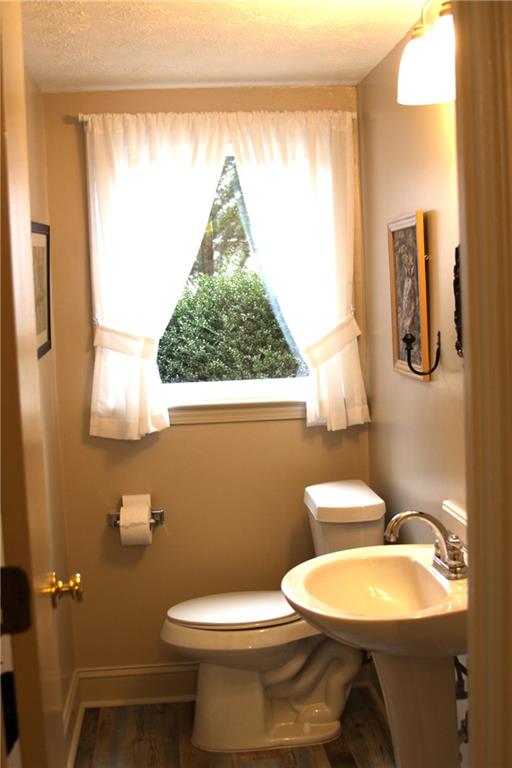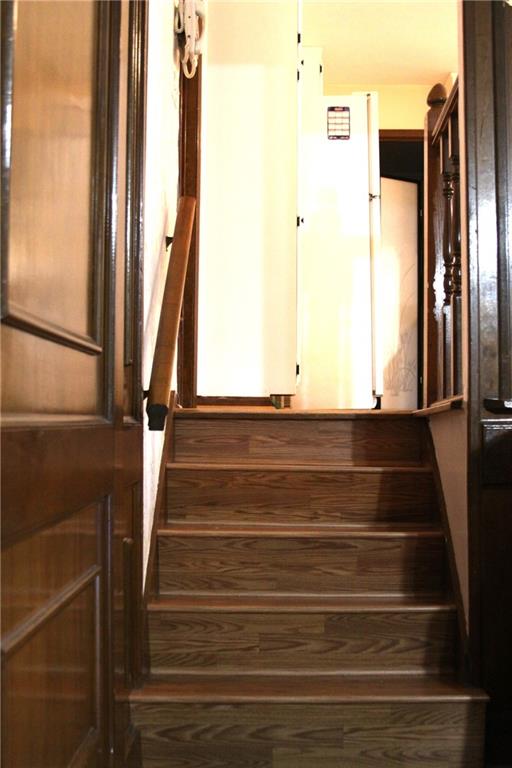3826 Green Bay Drive
Lawrenceville, GA 30044
$374,900
Welcome to 3826 Green Bay Drive in Lawrenceville, GA! This charming single-family home was built in 1972 and is situated on a spacious lot measuring 26,572 square feet. Boasting a total of 1,905 square feet of finished living space, this property offers plenty of room for comfortable living and entertaining. The home features 2 full bathrooms and 1 half bathroom, providing convenience for residents and guests alike. The bathrooms are thoughtfully designed and equipped with modern fixtures and finishes. As you step inside, you'll be greeted by a warm and inviting atmosphere, with plenty of natural light streaming in through the windows. The interior of the home is tastefully decorated and well-maintained, offering a cozy and welcoming environment for residents to enjoy. One of the great features of the windows is they tilt in for easy cleaning! The kitchen has been recently upgraded with GRANITE counter tops and NEW appliances. The spacious lot surrounding the property provides ample outdoor space for a variety of activities, from gardening to outdoor entertaining. The expansive yard is perfect for kids to play and pets to roam freely. Located in Lawrenceville, GA, this home offers easy access to a wide range of amenities and attractions, including shopping, dining, entertainment, and more. The neighborhood is known for its peaceful atmosphere and friendly community, making it an ideal place to call home. Overall, 3826 Green Bay Drive is a wonderful property that offers a comfortable and convenient living experience. With its desirable location, spacious lot, and well-maintained interior, this home is sure to impress buyers seeking a cozy and welcoming place to call their own. Don't miss out on the opportunity to make this house your home!
- SubdivisionGreen Bay Estates
- Zip Code30044
- CityLawrenceville
- CountyGwinnett - GA
Location
- StatusActive
- MLS #7562942
- TypeResidential
MLS Data
- Bedrooms3
- Bathrooms2
- Half Baths1
- RoomsLiving Room
- BasementCrawl Space
- FeaturesBookcases, High Speed Internet, Walk-In Closet(s)
- KitchenEat-in Kitchen, Pantry, Solid Surface Counters
- AppliancesDishwasher, Electric Cooktop, Electric Oven/Range/Countertop, Gas Water Heater, Refrigerator, Self Cleaning Oven
- HVACCeiling Fan(s), Central Air
- Fireplaces1
Interior Details
- ConstructionAluminum Siding, Brick 4 Sides
- Built In1972
- StoriesArray
- ParkingAssigned, Garage
- UtilitiesCable Available, Electricity Available, Natural Gas Available, Phone Available, Underground Utilities, Water Available
- SewerPublic Sewer
- Lot DescriptionBack Yard, Corner Lot, Front Yard, Level
- Lot Dimensionsx 107
- Acres0.619
Exterior Details
Listing Provided Courtesy Of: Simple Showing, Inc. 470-946-6499
Listings identified with the FMLS IDX logo come from FMLS and are held by brokerage firms other than the owner of
this website. The listing brokerage is identified in any listing details. Information is deemed reliable but is not
guaranteed. If you believe any FMLS listing contains material that infringes your copyrighted work please click here
to review our DMCA policy and learn how to submit a takedown request. © 2025 First Multiple Listing
Service, Inc.
This property information delivered from various sources that may include, but not be limited to, county records and the multiple listing service. Although the information is believed to be reliable, it is not warranted and you should not rely upon it without independent verification. Property information is subject to errors, omissions, changes, including price, or withdrawal without notice.
For issues regarding this website, please contact Eyesore at 678.692.8512.
Data Last updated on December 9, 2025 4:03pm






















































