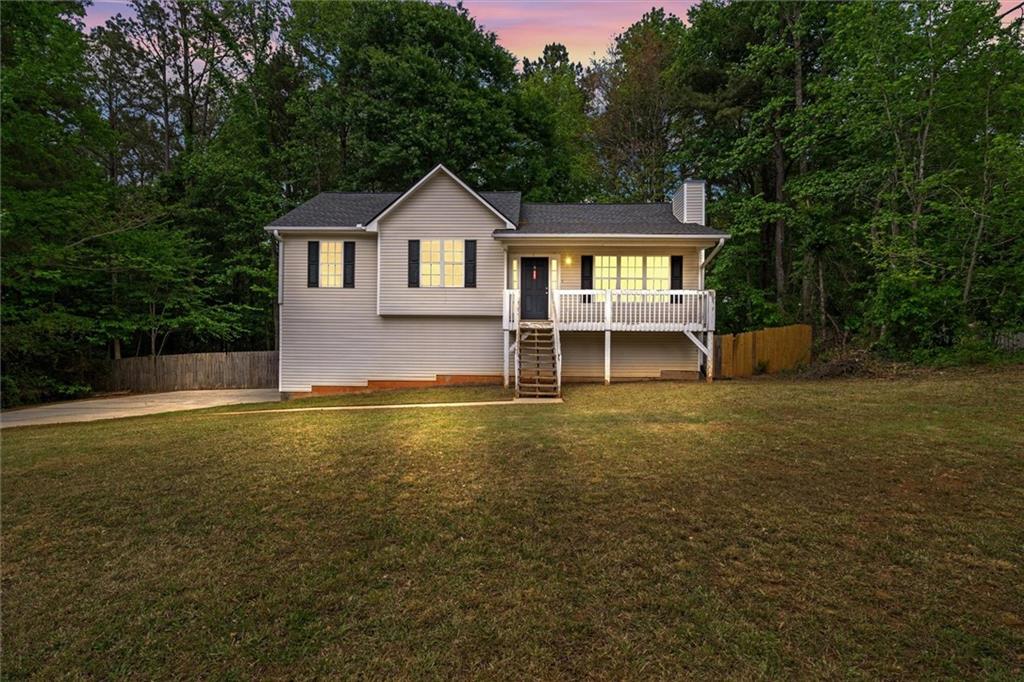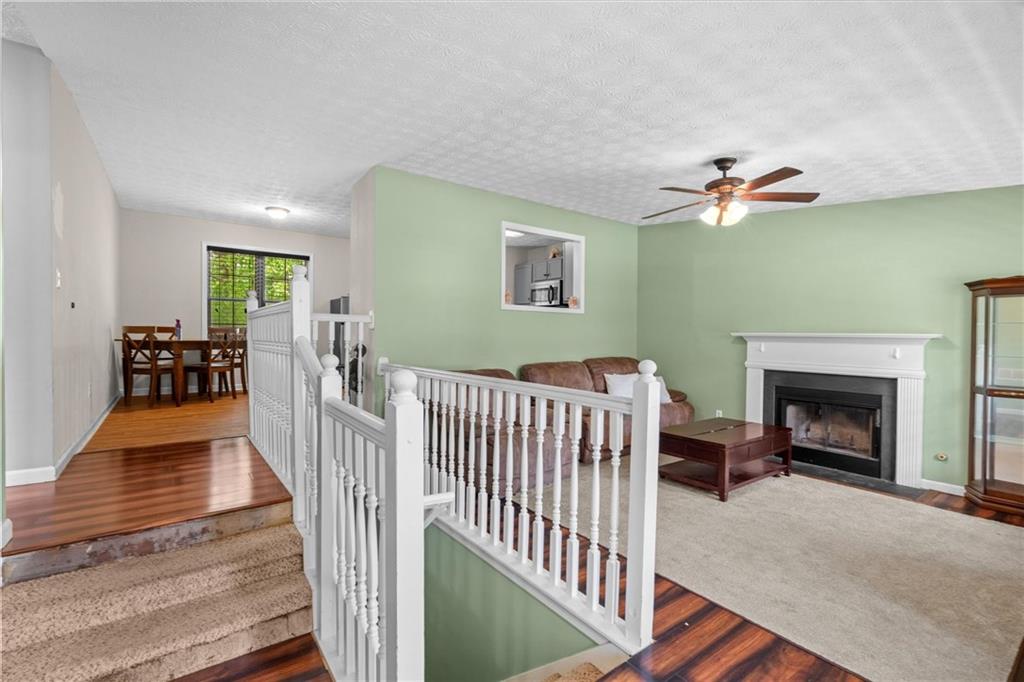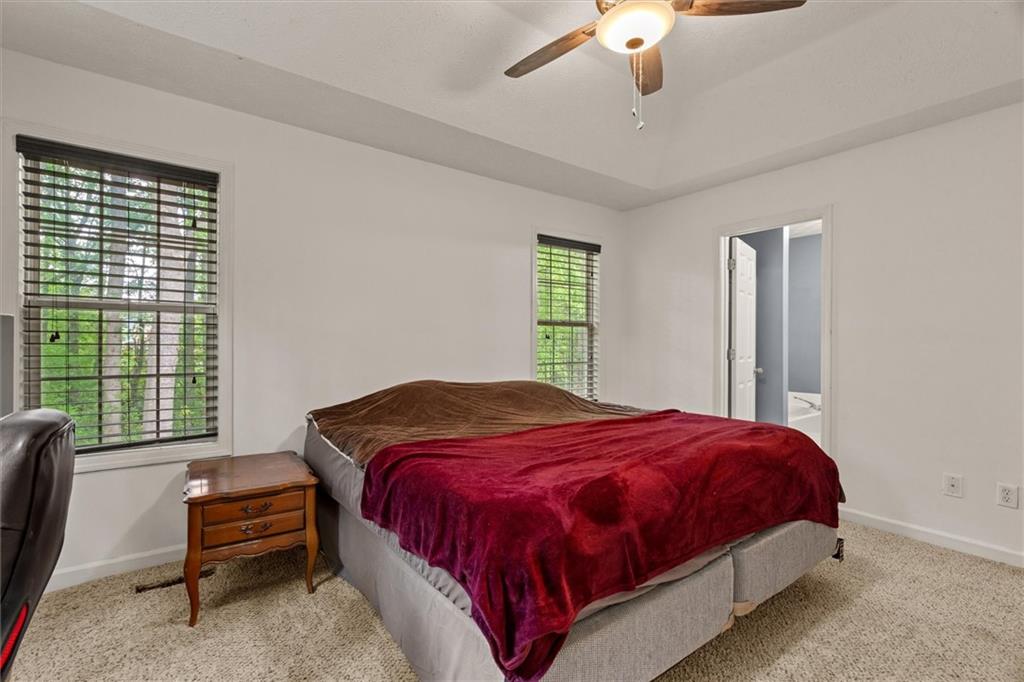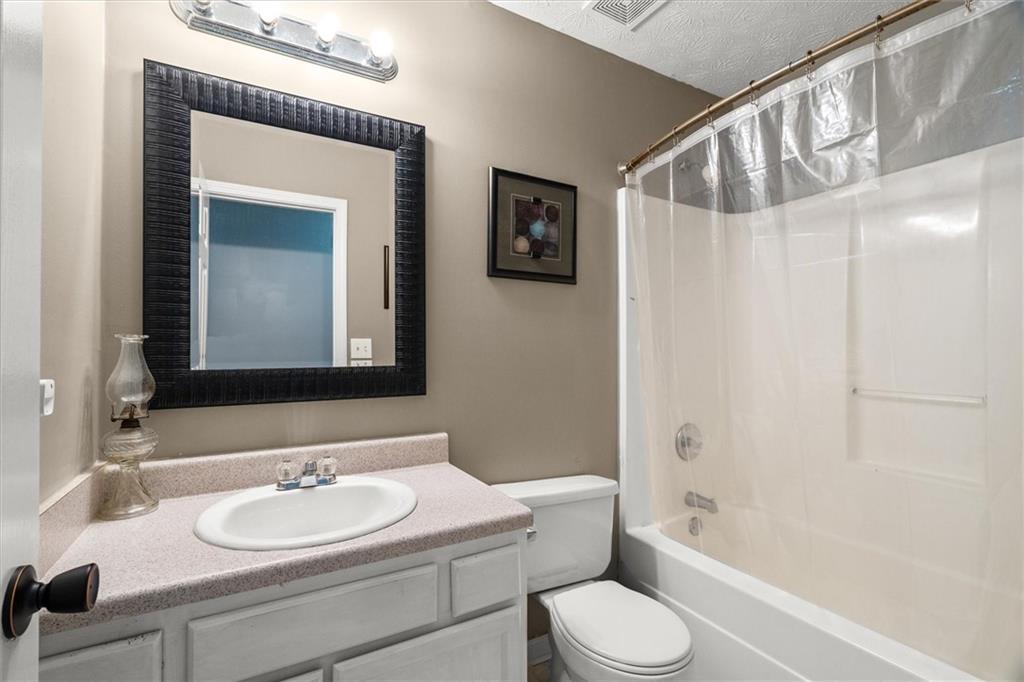148 White Pine Lane
Temple, GA 30179
$229,900
Introducing a charming home perfectly nestled in Temple, GA, offering a serene retreat with all the essentials for a comfortable living experience. This delightful property features three cozy bedrooms, including a spacious primary bedroom with ensuite, and another well-appointed bathroom. The heart of the home, the kitchen, beckons gatherings and culinary adventures. Step outside to discover a large fenced backyard, an idyllic canvas for your landscaping dreams or a safe haven for playful pets and weekend barbecues. The level lot ensures easy maintenance, and the back deck invites quiet mornings with coffee or fun evenings with friends. A welcoming front porch adds to the home's curb appeal, promising a warm entry for all visitors. For those who enjoy a touch of DIY, the house offers a unique opportunity to sprinkle a little love and care to enhance its charm. The partial basement, already stubbed for an additional bathroom, awaits your creative touch to expand the living space. Location is everything, and this home is ideally situated near engaging community attractions. Enjoy nature's beauty at Lake Buckhorn or partake in local events at The Mill Amphitheatre. Not to forget, the Major Temple Community Garden provides a peaceful escape for those looking to connect with nature. With no homeowners'association restrictions or rental limitations, this property presents a fantastic opportunity for both homeowners and investors. Whether you're looking for a primary residence or an investment with great potential, this property is ready to meet your needs. Welcome to a home where possibilities and dreams come together!
- SubdivisionRiverwood
- Zip Code30179
- CityTemple
- CountyCarroll - GA
Location
- StatusPending
- MLS #7562825
- TypeResidential
- SpecialSold As/Is
MLS Data
- Bedrooms3
- Bathrooms2
- Bedroom DescriptionMaster on Main
- RoomsBasement, Family Room
- BasementBath/Stubbed, Driveway Access, Exterior Entry, Interior Entry, Partial, Unfinished
- FeaturesHigh Ceilings 9 ft Main, Tray Ceiling(s), Walk-In Closet(s)
- KitchenCabinets Other, Pantry, View to Family Room
- AppliancesDishwasher, Electric Range, Gas Water Heater, Microwave, Refrigerator
- HVACCeiling Fan(s), Central Air
- Fireplaces1
- Fireplace DescriptionFactory Built, Family Room
Interior Details
- StyleTraditional
- ConstructionVinyl Siding
- Built In2000
- StoriesArray
- ParkingAttached, Garage, Garage Door Opener, Garage Faces Side
- UtilitiesCable Available, Electricity Available, Natural Gas Available, Phone Available, Water Available
- SewerSeptic Tank
- Lot DescriptionBack Yard, Front Yard, Level, Wooded
- Lot Dimensionsx
- Acres0.49
Exterior Details
Listing Provided Courtesy Of: Robert Goolsby Real Estate Group ,Inc. 770-462-1150
Listings identified with the FMLS IDX logo come from FMLS and are held by brokerage firms other than the owner of
this website. The listing brokerage is identified in any listing details. Information is deemed reliable but is not
guaranteed. If you believe any FMLS listing contains material that infringes your copyrighted work please click here
to review our DMCA policy and learn how to submit a takedown request. © 2025 First Multiple Listing
Service, Inc.
This property information delivered from various sources that may include, but not be limited to, county records and the multiple listing service. Although the information is believed to be reliable, it is not warranted and you should not rely upon it without independent verification. Property information is subject to errors, omissions, changes, including price, or withdrawal without notice.
For issues regarding this website, please contact Eyesore at 678.692.8512.
Data Last updated on July 30, 2025 4:15pm






























