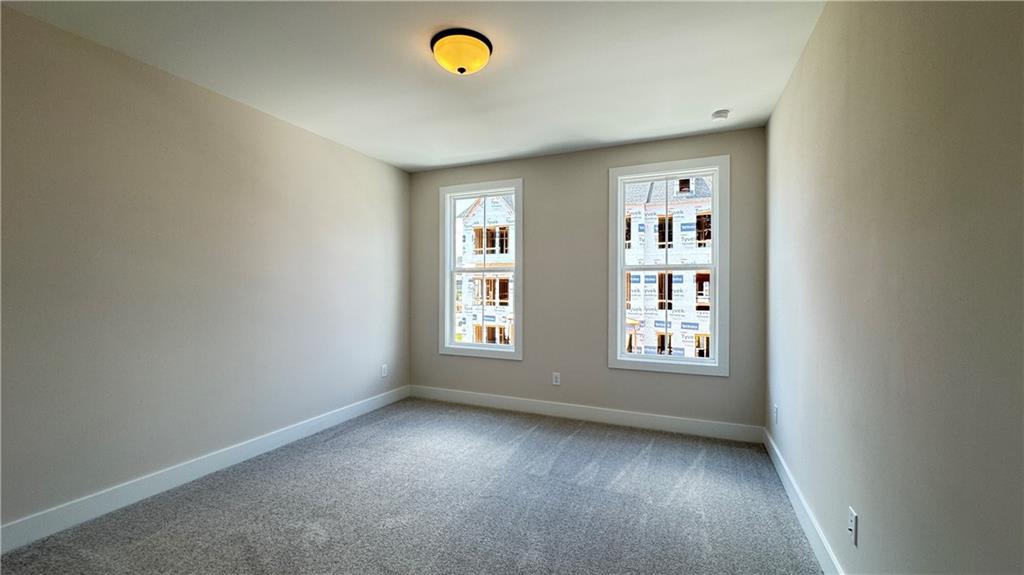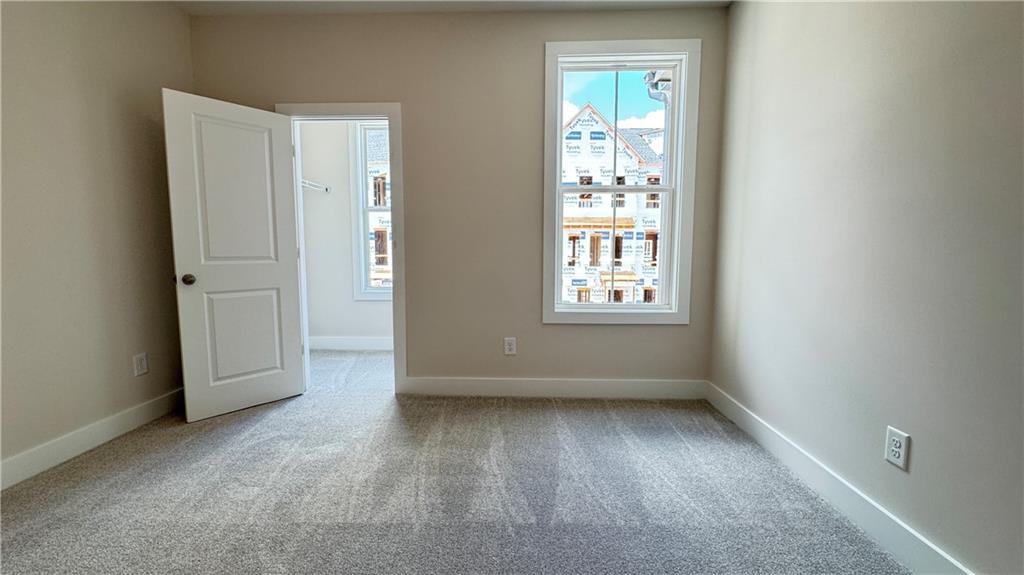2544 Silver Star Drive NE
Marietta, GA 30066
$3,295
NEW CONSTRUCTION TOWNHOME IN EAST COBB ~ Great location off Sandy Plains Rd and East Piedmont Rd ~ Convenient to shopping and dining, and only 4 miles to I-75 for an easy commute ~ Enjoy the great outdoors as this community is centrally located to sought-after recreational hotspots: Fullers Park is 6 miles away, Sope Creek Mountain Bike Trails is 8 miles away, and Kennesaw Mountain National Battlefield Park is only 7 miles away. This Gorgeous Townhome features engineered hardwood floors ~ The kitchen has a large sland with barstool seating for 4, Silestone Countertops, Soft Close Cabinets, Tile Backsplash, and a Stainless Vent Hood with Gas Cooking ~ The open concept family room and dining room have a wall of windows to bring in plenty of natural light ~ Off the dining area you have an awesome covered patio, which is sure to please ~ Upstairs you have the laundry room and 2 very spacious guest bedrooms, larger than most townhomes ~ to complete the upstairs is the 15x15 master bedroom with an upscale master en-suite featuring a dual vanity, tiled soaking tub, and a spa-like shower with a shower bench and a HUGE master closet ~ Don't miss out on this amazing opportunity to be the first to rent this beautiful NEW CONSTRUCTION townhome in a location that is so rare to find these days. Pets are accepted on a case-by-case basis. Rental criteria: Income 3 times the rent, Excellent rental history, and no late credit on credit report in the last 2 years Driving Directions - GPS to 2518 East Piedmont Rd - follow the sign to East Cobb Walk Townhomes by Toll Brothers- the unit address is 2544 Silver Star Dr NE- but GPS will not show this address. Home will be available April 28, 2025.
- SubdivisionEast Cobb Walk
- Zip Code30066
- CityMarietta
- CountyCobb - GA
Location
- ElementaryMountain View - Cobb
- JuniorSimpson
- HighSprayberry
Schools
- StatusActive
- MLS #7562767
- TypeRental
MLS Data
- Bedrooms3
- Bathrooms2
- Half Baths1
- Bedroom DescriptionOversized Master
- RoomsBathroom, Bedroom, Family Room, Laundry, Master Bathroom, Master Bedroom
- FeaturesDouble Vanity, Entrance Foyer, High Ceilings 9 ft Main, High Ceilings 9 ft Upper
- KitchenBreakfast Bar, Cabinets Other, Kitchen Island, Pantry, Solid Surface Counters, View to Family Room
- AppliancesDishwasher, Disposal, Dryer, Gas Cooktop, Gas Oven/Range/Countertop, Microwave, Range Hood, Refrigerator, Washer
- HVACCeiling Fan(s), Central Air
Interior Details
- StyleTownhouse
- ConstructionHardiPlank Type
- Built In2025
- StoriesArray
- ParkingAttached, Driveway, Garage, Garage Door Opener, Garage Faces Front, Kitchen Level
- FeaturesLighting, Private Entrance
- ServicesHomeowners Association, Near Schools, Near Shopping
- UtilitiesCable Available, Electricity Available, Natural Gas Available, Phone Available, Sewer Available, Underground Utilities, Water Available
- Lot DescriptionLandscaped
- Lot Dimensionsx
Exterior Details
Listing Provided Courtesy Of: Keller Williams North Atlanta 770-663-7291
Listings identified with the FMLS IDX logo come from FMLS and are held by brokerage firms other than the owner of
this website. The listing brokerage is identified in any listing details. Information is deemed reliable but is not
guaranteed. If you believe any FMLS listing contains material that infringes your copyrighted work please click here
to review our DMCA policy and learn how to submit a takedown request. © 2025 First Multiple Listing
Service, Inc.
This property information delivered from various sources that may include, but not be limited to, county records and the multiple listing service. Although the information is believed to be reliable, it is not warranted and you should not rely upon it without independent verification. Property information is subject to errors, omissions, changes, including price, or withdrawal without notice.
For issues regarding this website, please contact Eyesore at 678.692.8512.
Data Last updated on June 6, 2025 1:44pm





















































