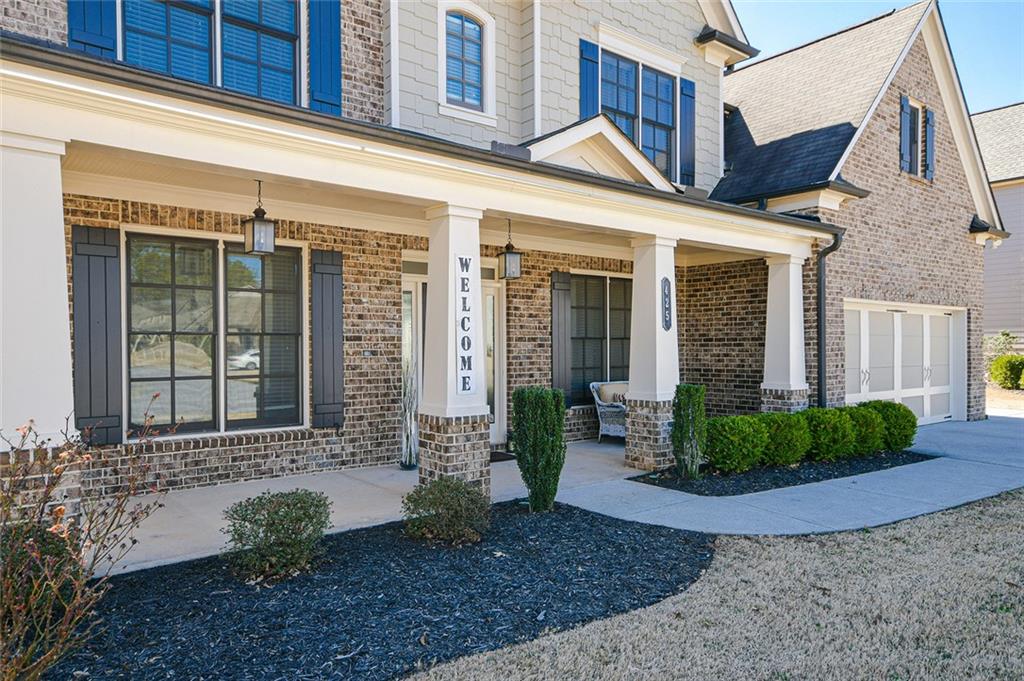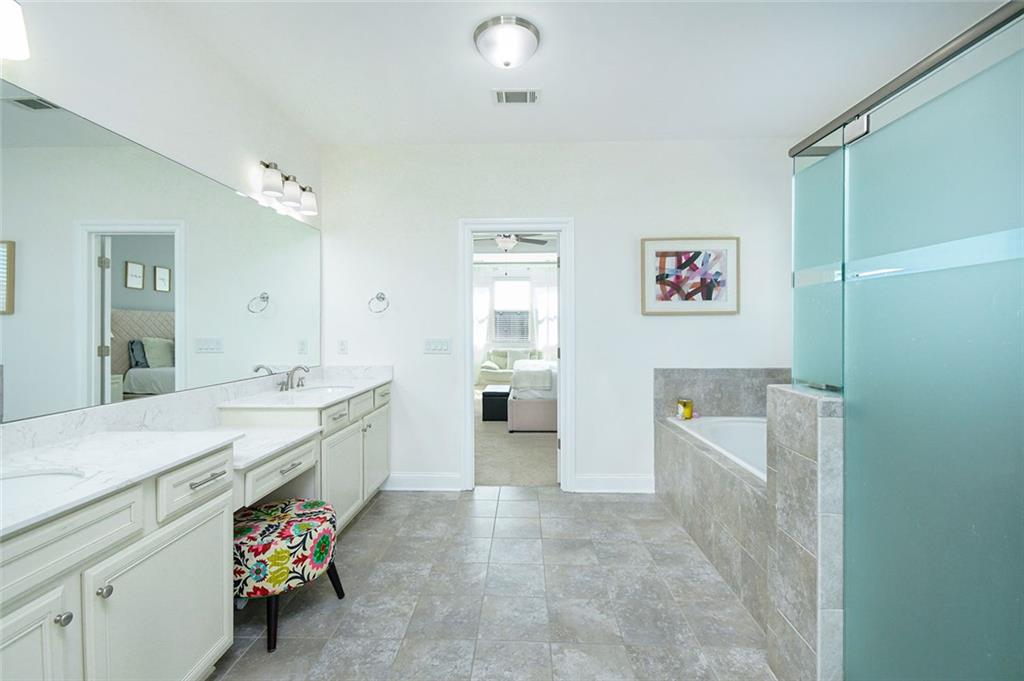425 Blackwell Bend
Alpharetta, GA 30004
$970,000
Seller is no longer allowing home to be shown. Welcome to the Brookwood Plan, an exquisite home designed for comfort and luxury. This thoughtfully laid-out residence features a variety of amenities and spaces perfect for both family living and entertaining. Features include: Bedroom on the main level with a full bathroom; ideal for guests or flex space. Stylish great room with fireplace and coffered ceiling open to kitchen area perfect for mingling. Truly a chef's kitchen with oversized island with seating area as well as a breakfast area which takes you to the outdoor living area. High end countertops for durability and elegance; 36" gas cooktop, providing precise temperature control for cooking. Vent hood vents to outside for a fresh cooking environment. Stylish tile backsplash that adds a decorative flair and undercabinet lighting. 4 additional bedrooms on the upper floor each with access to their own bathrooms. Home also offers an additional large elevated flex space perfect for theater room; play room, exercise room or whatever suits you. Owner's suite is designed for relaxation and comfort; Spa bath features a garden tub, seamless glass shower, double vanities, private water closet and oversized walk in closet. Three car garage to house your 4 wheeled babies. Fabulous outdoor living with a covered patio that includes a cozy fireplace, perfect for gatherings or quiet evenings. Private backyard provides a serene space for outdoor activities, gardening, or simply unwinding in nature. Great location just minutes from everything...shops, GA400 and award winning schools.
- SubdivisionBlackwell Manor
- Zip Code30004
- CityAlpharetta
- CountyForsyth - GA
Location
- ElementaryMidway - Forsyth
- JuniorDeSana
- HighDenmark High School
Schools
- StatusActive
- MLS #7562728
- TypeResidential
MLS Data
- Bedrooms5
- Bathrooms4
- Bedroom DescriptionIn-Law Floorplan
- RoomsFamily Room, Great Room, Media Room
- FeaturesBookcases, Coffered Ceiling(s), Entrance Foyer, Entrance Foyer 2 Story, High Ceilings 9 ft Main, High Speed Internet, Walk-In Closet(s)
- KitchenBreakfast Bar, Breakfast Room, Cabinets Other, Kitchen Island, Pantry Walk-In, Stone Counters, View to Family Room
- AppliancesDishwasher, Disposal, Gas Range, Gas Water Heater, Microwave, Self Cleaning Oven
- HVACCentral Air
- Fireplaces2
- Fireplace DescriptionFactory Built, Family Room, Outside
Interior Details
- StyleTraditional
- Built In2016
- StoriesArray
- ParkingGarage, Garage Door Opener
- ServicesHomeowners Association, Playground, Pool, Street Lights
- UtilitiesCable Available, Electricity Available, Natural Gas Available, Sewer Available, Water Available
- SewerPublic Sewer
- Lot DescriptionBack Yard, Landscaped, Level, Private
- Lot Dimensionsx
- Acres0.28
Exterior Details
Listing Provided Courtesy Of: Berkshire Hathaway HomeServices Georgia Properties 770-475-0505
Listings identified with the FMLS IDX logo come from FMLS and are held by brokerage firms other than the owner of
this website. The listing brokerage is identified in any listing details. Information is deemed reliable but is not
guaranteed. If you believe any FMLS listing contains material that infringes your copyrighted work please click here
to review our DMCA policy and learn how to submit a takedown request. © 2025 First Multiple Listing
Service, Inc.
This property information delivered from various sources that may include, but not be limited to, county records and the multiple listing service. Although the information is believed to be reliable, it is not warranted and you should not rely upon it without independent verification. Property information is subject to errors, omissions, changes, including price, or withdrawal without notice.
For issues regarding this website, please contact Eyesore at 678.692.8512.
Data Last updated on December 17, 2025 1:39pm














































