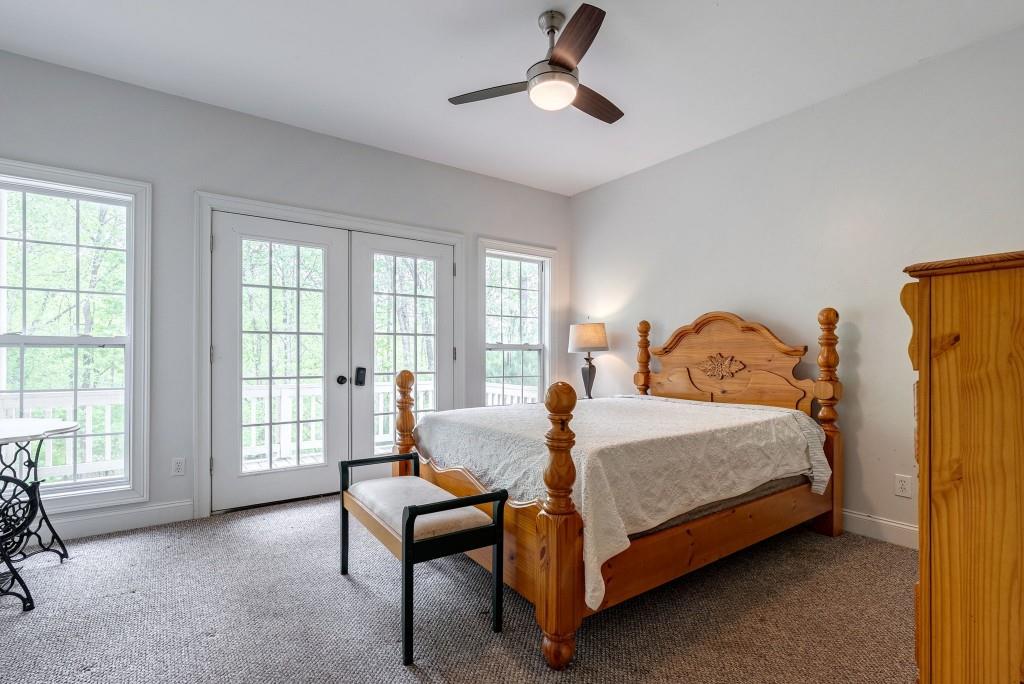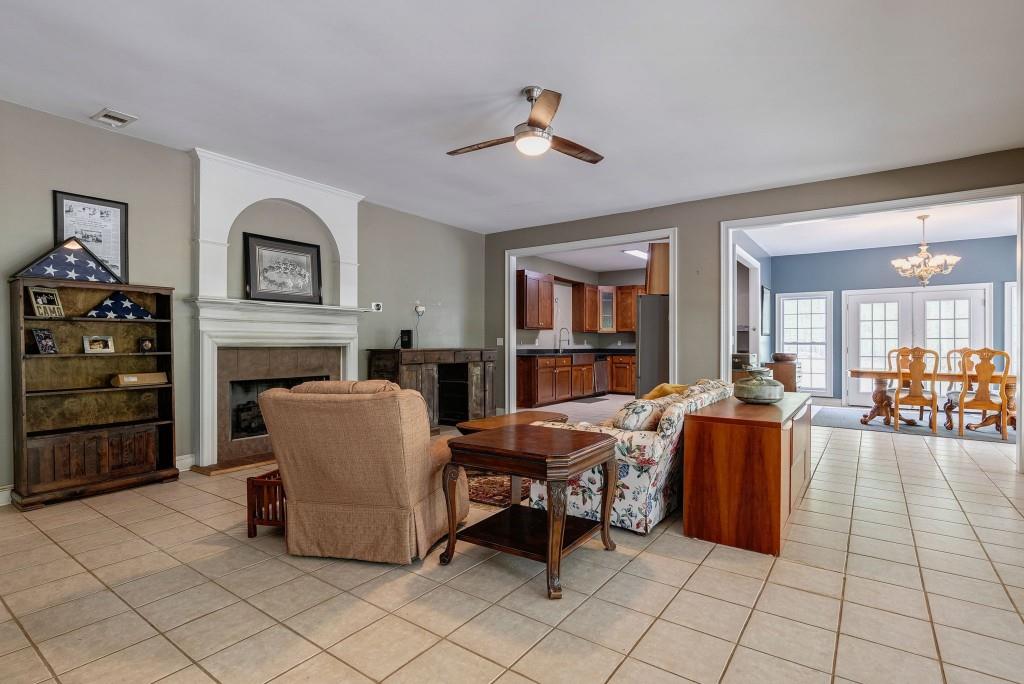84 Chestnut Street
Lavonia, GA 30553
$564,900
Custom built, tri level lake front home with acreage on Lake Hartwell! The house is situated on 1.04 +/- ac. and the adjoining lot on 2.33+/- ac. are being sold together. 4 bedrooms 3 full baths. Main level features large primary bedroom with vaulted ceilings, primary bath with soaking tub and separate shower. Fireside family room with wall of windows and 2 sets of French doors, leads to the sprawling deck with stunning lake views. Separate formal dining room. Eat in kitchen with breakfast bar. Additional full bedroom and bath on main level. Upper level full bedroom. Fully finished terrace level with high ceilings and stone floors, has an abundance of natural light. 2nd kitchen, family room with gas fireplace, dining area, full bedroom and bath. 2 additional spacious flex space rooms. The Poplar Springs Recreation area/boat ramp is right around the corner! Newer metal roof, newer tankless hot water heater. Path to the lake is permitted. Both parcels are included in the sale of this property.
- SubdivisionRiver Bend
- Zip Code30553
- CityLavonia
- CountyFranklin - GA
Location
- ElementaryLavonia
- JuniorFranklin County
- HighFranklin County
Schools
- StatusPending
- MLS #7562650
- TypeResidential
MLS Data
- Bedrooms4
- Bathrooms3
- Bedroom DescriptionMaster on Main
- RoomsBonus Room, Den, Family Room, Great Room - 2 Story, Living Room, Media Room
- BasementDaylight, Exterior Entry, Finished, Finished Bath, Full
- FeaturesCathedral Ceiling(s), High Ceilings 10 ft Main, High Ceilings 10 ft Lower, High Speed Internet, Vaulted Ceiling(s), Walk-In Closet(s)
- KitchenBreakfast Bar, Cabinets White, Eat-in Kitchen, Laminate Counters, Pantry
- AppliancesDishwasher, Electric Range, Electric Water Heater, Microwave, Refrigerator, Tankless Water Heater
- HVACCentral Air, Zoned
- Fireplaces2
- Fireplace DescriptionBasement, Family Room, Gas Log, Gas Starter
Interior Details
- StyleCottage, Craftsman, Traditional
- ConstructionConcrete, Vinyl Siding
- Built In2001
- StoriesArray
- Body of WaterHartwell
- ParkingDriveway, Garage, Garage Faces Side, Kitchen Level
- FeaturesGarden, Private Entrance, Private Yard
- ServicesLake, Powered Boats Allowed
- UtilitiesCable Available, Electricity Available, Water Available
- SewerSeptic Tank
- Lot DescriptionBack Yard, Front Yard, Lake On Lot
- Lot DimensionsX
- Acres3.37
Exterior Details
Listing Provided Courtesy Of: Ansley Real Estate | Christie's International Real Estate 404-480-4663
Listings identified with the FMLS IDX logo come from FMLS and are held by brokerage firms other than the owner of
this website. The listing brokerage is identified in any listing details. Information is deemed reliable but is not
guaranteed. If you believe any FMLS listing contains material that infringes your copyrighted work please click here
to review our DMCA policy and learn how to submit a takedown request. © 2025 First Multiple Listing
Service, Inc.
This property information delivered from various sources that may include, but not be limited to, county records and the multiple listing service. Although the information is believed to be reliable, it is not warranted and you should not rely upon it without independent verification. Property information is subject to errors, omissions, changes, including price, or withdrawal without notice.
For issues regarding this website, please contact Eyesore at 678.692.8512.
Data Last updated on July 25, 2025 10:17pm








































