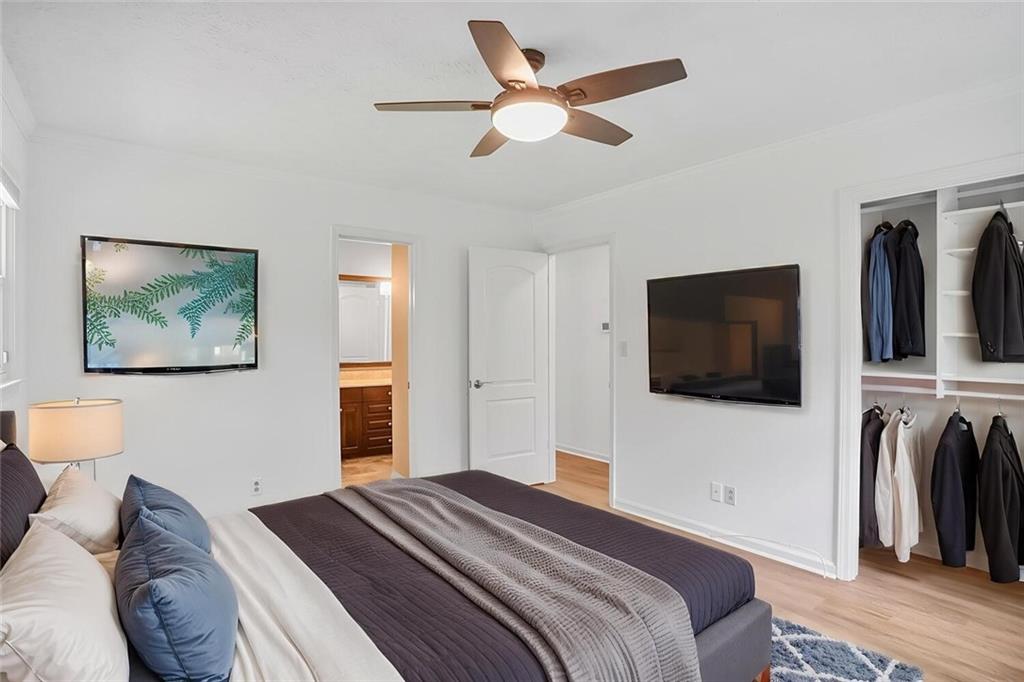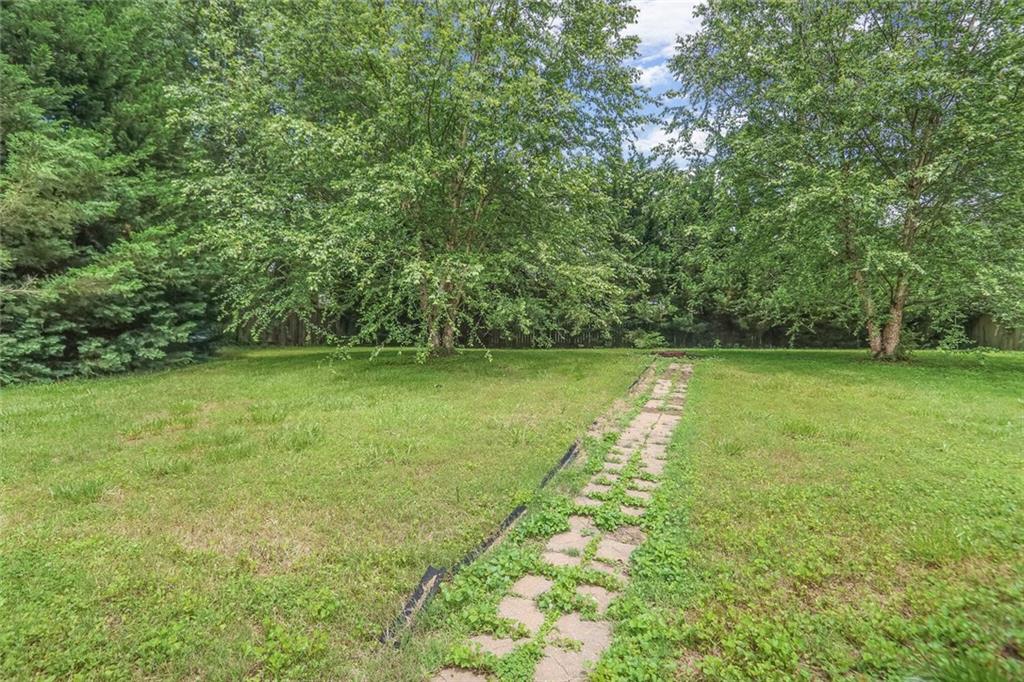5306 Corinth Circle
Stone Mountain, GA 30087
$369,850
Backyard Bliss Begins Here – Hot Tub Nights & One-Level Luxury at 5306 Corinth Circle. Start your day with coffee on the deck—and end it under the stars, soaking in your private hot tub, surrounded by the serenity of a spacious fenced backyard. Whether you're hosting friends or unwinding solo, this is the kind of outdoor escape most people only dream about. Add a chilled drink, your favorite playlist, and you've got your very own spa retreat, every single night. And the lifestyle perks don’t stop there. This fully updated, four sided brick ranch is tucked away on a quiet cul-de-sac lot in one of Stone Mountain’s most convenient locations. Inside, you’ll find a bright, open floor plan with brand-new luxury vinyl flooring throughout, fresh paint, and newer windows that let the light pour in. The remodeled kitchen is a standout, featuring granite countertops, a sleek induction cooktop, and a walk-in pantry. The bathrooms have been beautifully renovated with granite vanities, tiled showers, and upgraded tile flooring and every bedroom has private access to a full bath, offering comfort and privacy for everyone in the home. Additional highlights include a sunroom, an oversized laundry room, and generous storage throughout. The newer, double-wide driveway leads to a true two car garage, no carport here, outfitted with a 220V EV charger for your electric vehicle. Outside, the deck and patio overlook a gorgeous, level backyard complete with a large outbuilding for extra storage or workspace. Whether you’re gardening, grilling, or just lounging in the hot tub, the backyard offers space, privacy, and endless possibilities. Located minutes from Stone Mountain Park, Mountain Park Aquatic Center, Yellow River Wildlife Sanctuary, local schools, shops, restaurants, and Hwy 78, this home puts you close to everything. Zoned for the sought-after Parkview School System, this is more than just a house,it’s a lifestyle.
- SubdivisionCorinth Hills
- Zip Code30087
- CityStone Mountain
- CountyGwinnett - GA
Location
- ElementaryMountain Park - Gwinnett
- JuniorTrickum
- HighParkview
Schools
- StatusPending
- MLS #7562634
- TypeResidential
MLS Data
- Bedrooms3
- Bathrooms2
- Bedroom DescriptionMaster on Main, Roommate Floor Plan
- RoomsFamily Room, Sun Room
- BasementCrawl Space
- KitchenCabinets Stain, Eat-in Kitchen, Pantry Walk-In, Stone Counters, View to Family Room
- AppliancesDisposal, Electric Oven/Range/Countertop, Gas Water Heater, Microwave, Refrigerator
- HVACCeiling Fan(s), Central Air
- Fireplaces1
- Fireplace DescriptionBrick, Family Room, Gas Starter, Masonry
Interior Details
- StyleRanch
- ConstructionBrick 4 Sides
- Built In1970
- StoriesArray
- ParkingAttached, Garage, Garage Door Opener, Garage Faces Front, Kitchen Level, Level Driveway
- FeaturesPrivate Entrance, Private Yard, Storage
- ServicesNear Schools, Near Shopping, Near Trails/Greenway
- UtilitiesCable Available, Electricity Available, Natural Gas Available, Phone Available, Underground Utilities, Water Available
- SewerSeptic Tank
- Lot DescriptionBack Yard, Cleared, Cul-de-sac Lot, Landscaped, Level, Private
- Lot Dimensions101x149x163x193
- Acres0.39
Exterior Details
Listing Provided Courtesy Of: RE/MAX Metro Atlanta Cityside 404-371-4419
Listings identified with the FMLS IDX logo come from FMLS and are held by brokerage firms other than the owner of
this website. The listing brokerage is identified in any listing details. Information is deemed reliable but is not
guaranteed. If you believe any FMLS listing contains material that infringes your copyrighted work please click here
to review our DMCA policy and learn how to submit a takedown request. © 2025 First Multiple Listing
Service, Inc.
This property information delivered from various sources that may include, but not be limited to, county records and the multiple listing service. Although the information is believed to be reliable, it is not warranted and you should not rely upon it without independent verification. Property information is subject to errors, omissions, changes, including price, or withdrawal without notice.
For issues regarding this website, please contact Eyesore at 678.692.8512.
Data Last updated on July 25, 2025 6:49pm















































