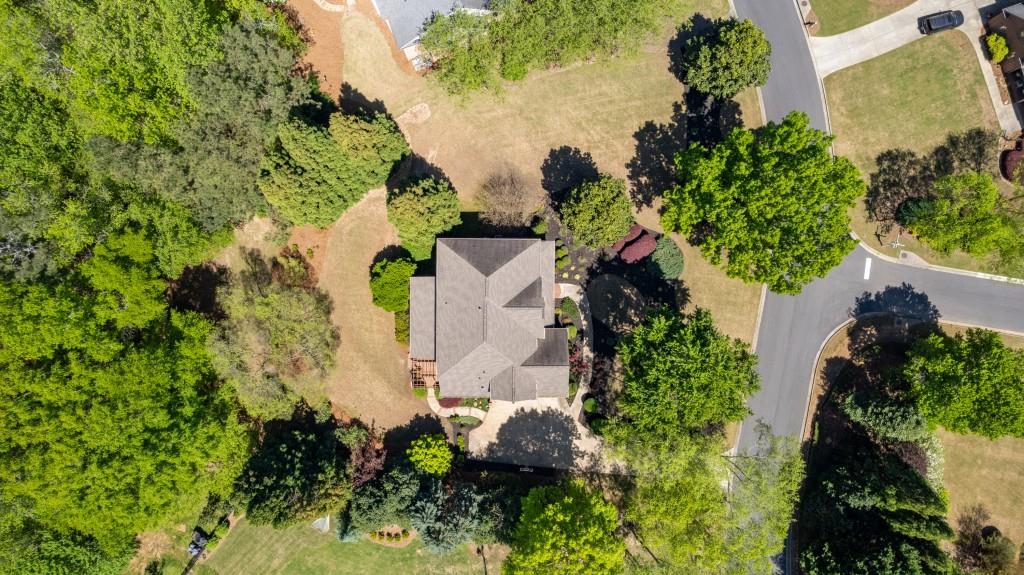740 Gates Mill Way
Milton, GA 30004
$1,099,900
Welcome to this stunning, updated home nestled in the highly sought-after Gates Mill Community. The area is renowned for its acclaimed Summit Hill, Northwestern, and Milton High School districts. This charming property boasts modern finishes throughout, offering a seamless blend of comfort and style. Inside you will find a spacious, open-concept living area that is perfect for both entertaining and everyday living. Grand two-story foyer leads to a formal dining room on the left and office/sitting room on the right. The kitchen with Granite countertops, updated appliances, and ample storage, making it a dream for any home chef. The area flows effortlessly into the keeping / breakfast room, family room, main level office and dining room, providing an inviting space to gather with family and friends. Beautiful, screened porch overlooks the spacious 1.1 acre (mostly flat) private yard, perfect for relaxing or entertaining, with plenty of space for outdoor activities. Upstairs, you'll find generously sized bedrooms, including the primary suite with ensuite bathroom, sitting area to relax and read a book. The home's updated design continues into the additional upstairs 3 bedrooms w/ ensuite bathrooms featuring modern fixtures and stylish finishes. This home is a rare find with a 3 car garage, fully finished basement with a bedroom and full bathroom, game room and/or gym. This neighborhood is minutes away, shopping, and dining options in Crabapple, Alpharetta or Roswell. Don't miss out on this incredible opportunity!
- SubdivisionGates Mill
- Zip Code30004
- CityMilton
- CountyFulton - GA
Location
- ElementarySummit Hill
- JuniorNorthwestern
- HighMilton - Fulton
Schools
- StatusActive
- MLS #7562517
- TypeResidential
MLS Data
- Bedrooms5
- Bathrooms5
- Half Baths1
- RoomsComputer Room, Family Room, Great Room - 2 Story, Living Room, Office
- BasementDaylight, Exterior Entry, Finished, Finished Bath, Interior Entry
- FeaturesCoffered Ceiling(s), Entrance Foyer, High Ceilings 10 ft Main, High Speed Internet, His and Hers Closets
- KitchenBreakfast Bar, Breakfast Room, Cabinets Other, Kitchen Island, Stone Counters, View to Family Room
- AppliancesDishwasher, Disposal, Double Oven, Gas Range, Gas Water Heater, Microwave, Range Hood, Refrigerator, Self Cleaning Oven
- HVACCeiling Fan(s), Central Air, Zoned
- Fireplaces1
- Fireplace DescriptionFamily Room
Interior Details
- StyleTraditional
- ConstructionBrick 3 Sides, HardiPlank Type
- Built In2001
- StoriesArray
- ParkingGarage, Garage Door Opener, Garage Faces Side
- FeaturesPrivate Entrance
- ServicesHomeowners Association, Near Schools, Near Shopping
- UtilitiesCable Available, Electricity Available, Natural Gas Available, Underground Utilities, Water Available
- SewerSeptic Tank
- Lot DescriptionFront Yard, Level, Private, Wooded
- Acres1.108
Exterior Details
Listing Provided Courtesy Of: Harry Norman Realtors 678-461-8700
Listings identified with the FMLS IDX logo come from FMLS and are held by brokerage firms other than the owner of
this website. The listing brokerage is identified in any listing details. Information is deemed reliable but is not
guaranteed. If you believe any FMLS listing contains material that infringes your copyrighted work please click here
to review our DMCA policy and learn how to submit a takedown request. © 2025 First Multiple Listing
Service, Inc.
This property information delivered from various sources that may include, but not be limited to, county records and the multiple listing service. Although the information is believed to be reliable, it is not warranted and you should not rely upon it without independent verification. Property information is subject to errors, omissions, changes, including price, or withdrawal without notice.
For issues regarding this website, please contact Eyesore at 678.692.8512.
Data Last updated on May 12, 2025 10:34pm













































































