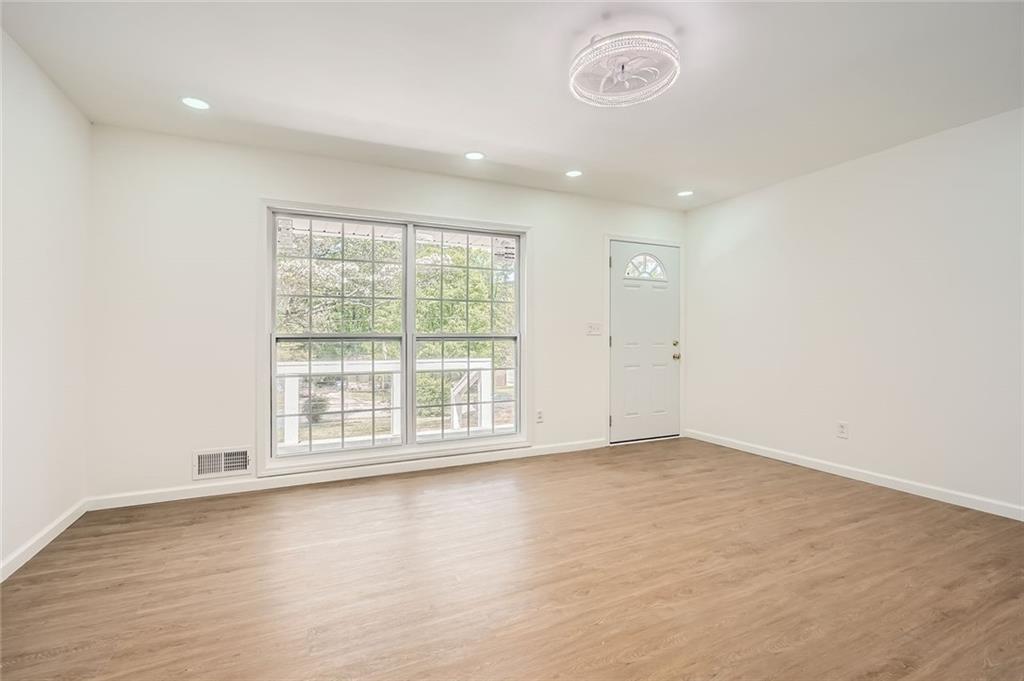4201 Regal Ridge Road
Austell, GA 30106
$320,000
Welcome to this fully renovated 3-bedroom, 2-bathroom ranch-style gem in the heart of Austell, GA! Located on a quiet street, 4201 Regal Ridge Drive offers the perfect blend of modern comfort and timeless charm—ideal for first-time buyers, downsizers, or anyone looking for a move-in ready home. Everything has been updated! New flooring, fixtures, and finishes throughout the home give it a clean, modern feel. Spacious Eat-In Kitchen: Enjoy cooking in a bright kitchen with new appliances, updated cabinetry, and plenty of space for dining. Home now has 2 Full Bathrooms, thoughtfully renovated with stylish finishes and fixtures. Convenient laundry space tucked neatly away, perfect for easy access and functionality. Bonus Outdoor Living: Step outside to a large covered patio—perfect for relaxing, entertaining, or enjoying Georgia evenings. Newly Built Covered Carport: Keep your vehicle shaded and protected with a brand-new, thoughtfully constructed carport. Prime Location: Just minutes from shops, schools, and major highways, making commuting a breeze. This home is truly turn-key and full of thoughtful upgrades. Schedule your showing today and come see why 4201 Regal Ridge Drive should be your next home!
- SubdivisionHeritage Hills
- Zip Code30106
- CityAustell
- CountyCobb - GA
Location
- ElementarySanders
- JuniorFloyd
- HighSouth Cobb
Schools
- StatusActive
- MLS #7562451
- TypeResidential
MLS Data
- Bedrooms3
- Bathrooms2
- Bedroom DescriptionMaster on Main
- RoomsAttic
- BasementCrawl Space
- FeaturesCrown Molding, Recessed Lighting
- KitchenBreakfast Bar, Cabinets White, Country Kitchen, Eat-in Kitchen, Kitchen Island, Pantry, View to Family Room
- AppliancesDishwasher, Disposal, Refrigerator
- HVACCentral Air
Interior Details
- StyleRanch
- ConstructionBrick
- Built In1967
- StoriesArray
- ParkingAttached, Carport, Covered
- FeaturesBalcony, Private Entrance, Private Yard, Rain Gutters
- ServicesCurbs, Dog Park, Near Public Transport, Near Schools, Near Shopping, Park, Restaurant
- UtilitiesCable Available, Electricity Available, Natural Gas Available, Phone Available, Sewer Available, Water Available
- SewerSeptic Tank
- Lot DescriptionBack Yard, Cleared, Front Yard, Landscaped, Level
- Lot Dimensions100 x 93
- Acres0.2135
Exterior Details
Listing Provided Courtesy Of: Boardwalk Realty Associates, Inc. 404-793-7788
Listings identified with the FMLS IDX logo come from FMLS and are held by brokerage firms other than the owner of
this website. The listing brokerage is identified in any listing details. Information is deemed reliable but is not
guaranteed. If you believe any FMLS listing contains material that infringes your copyrighted work please click here
to review our DMCA policy and learn how to submit a takedown request. © 2026 First Multiple Listing
Service, Inc.
This property information delivered from various sources that may include, but not be limited to, county records and the multiple listing service. Although the information is believed to be reliable, it is not warranted and you should not rely upon it without independent verification. Property information is subject to errors, omissions, changes, including price, or withdrawal without notice.
For issues regarding this website, please contact Eyesore at 678.692.8512.
Data Last updated on January 28, 2026 1:03pm





























