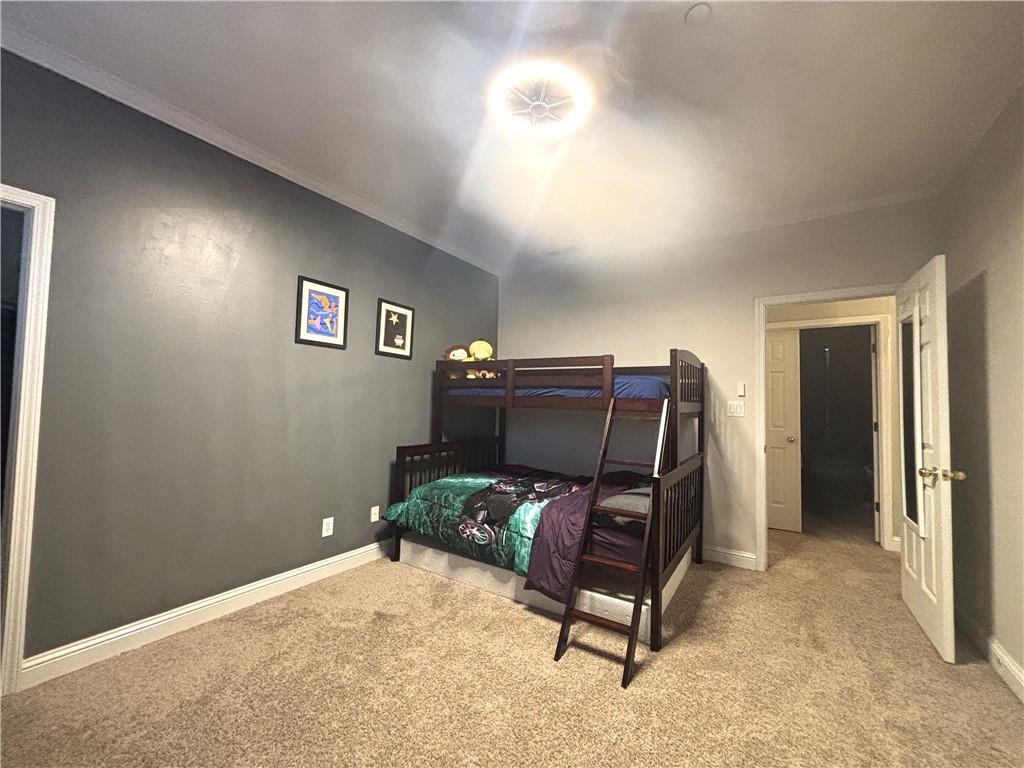130 Camford Stone Path
Fayetteville, GA 30214
$360,000
Welcome to this beautifully maintained townhouse in the heart of Fayetteville, GA. With 3 spacious bedrooms, 3.5 baths, and modern finishes throughout, this home offers the perfect blend of comfort, convenience, and style. Step inside to find an open-concept living area on the main floor, featuring hardwood floors, large windows, and plenty of natural light. The well-appointed kitchen boasts beautiful cabinets and stainless steel appliances making it an ideal space for entertaining or enjoying family meals. The upper level features a luxurious master suite with a private bath, complete with a double vanity, soaking tub, and separate shower. There are plenty of storage options with a custom closet system that provides the extra space you desire in addition to the walk in closet located in the bathroom. The second bedroom across the hall has spacious room and another full bathroom providing privacy for family and guests. Each bedroom offers ample closet space and easy access to the home's convenient bathrooms. On the lower level, you'll find a bonus room perfect for a home theater, gym, office or additional living space. This level also includes a private full bath, ideal for guests, and access to the attached garage. Enjoy outdoor living on the private deck, perfect for morning coffee or evening relaxation. The townhouse community offers low-maintenance living, with landscaping and exterior upkeep taken care of. The clubhouse, pool and playground are some of the great amenities this community has to offer. A few steps away is "The Ville" Amphitheater with live music and entertainment. Located just minutes from Fayetteville's vibrant downtown, local shops, dining, and parks, this townhouse is the perfect place to call home.
- SubdivisionTownhomes at Lafayette Park
- Zip Code30214
- CityFayetteville
- CountyFayette - GA
Location
- ElementarySpring Hill
- JuniorBennetts Mill
- HighFayette County
Schools
- StatusActive
- MLS #7562312
- TypeCondominium & Townhouse
MLS Data
- Bedrooms3
- Bathrooms3
- Half Baths1
- Bedroom DescriptionOversized Master
- RoomsBonus Room
- FeaturesDouble Vanity, Entrance Foyer, Walk-In Closet(s)
- KitchenCabinets Other, Laminate Counters, Pantry Walk-In, Solid Surface Counters, View to Family Room
- AppliancesDishwasher, Electric Oven/Range/Countertop, Electric Range, Electric Water Heater, Refrigerator
- HVACCentral Air
- Fireplaces1
- Fireplace DescriptionDecorative, Family Room
Interior Details
- StyleTownhouse
- ConstructionBrick Front
- Built In2003
- StoriesArray
- ParkingAttached, Carport, Garage, Garage Faces Rear
- FeaturesBalcony
- ServicesHomeowners Association, Near Schools, Playground, Pool, Sidewalks
- UtilitiesElectricity Available, Sewer Available, Underground Utilities, Water Available
- SewerPublic Sewer
- Lot DescriptionSloped
- Lot Dimensionsx
- Acres0.0529
Exterior Details
Listing Provided Courtesy Of: Keller Williams Realty Cityside 770-874-6200
Listings identified with the FMLS IDX logo come from FMLS and are held by brokerage firms other than the owner of
this website. The listing brokerage is identified in any listing details. Information is deemed reliable but is not
guaranteed. If you believe any FMLS listing contains material that infringes your copyrighted work please click here
to review our DMCA policy and learn how to submit a takedown request. © 2025 First Multiple Listing
Service, Inc.
This property information delivered from various sources that may include, but not be limited to, county records and the multiple listing service. Although the information is believed to be reliable, it is not warranted and you should not rely upon it without independent verification. Property information is subject to errors, omissions, changes, including price, or withdrawal without notice.
For issues regarding this website, please contact Eyesore at 678.692.8512.
Data Last updated on June 6, 2025 1:44pm











































