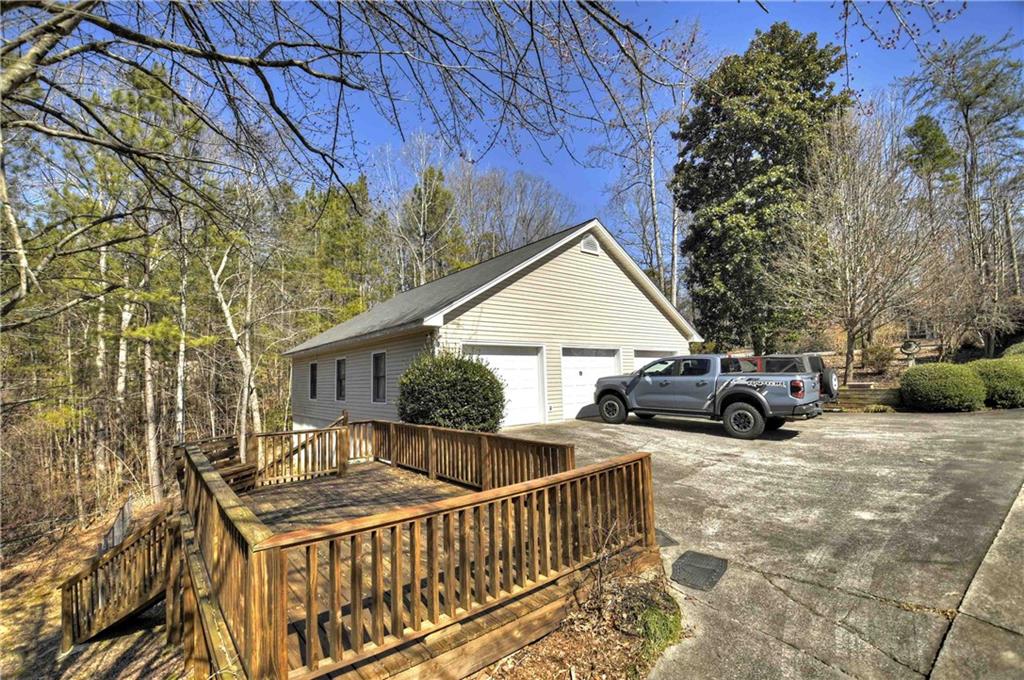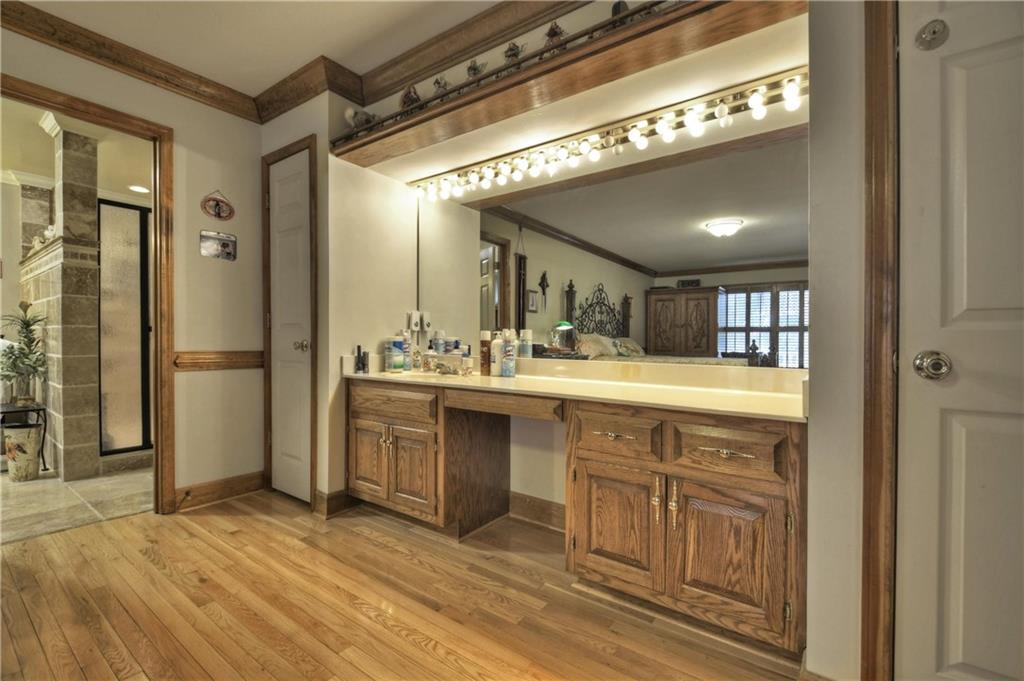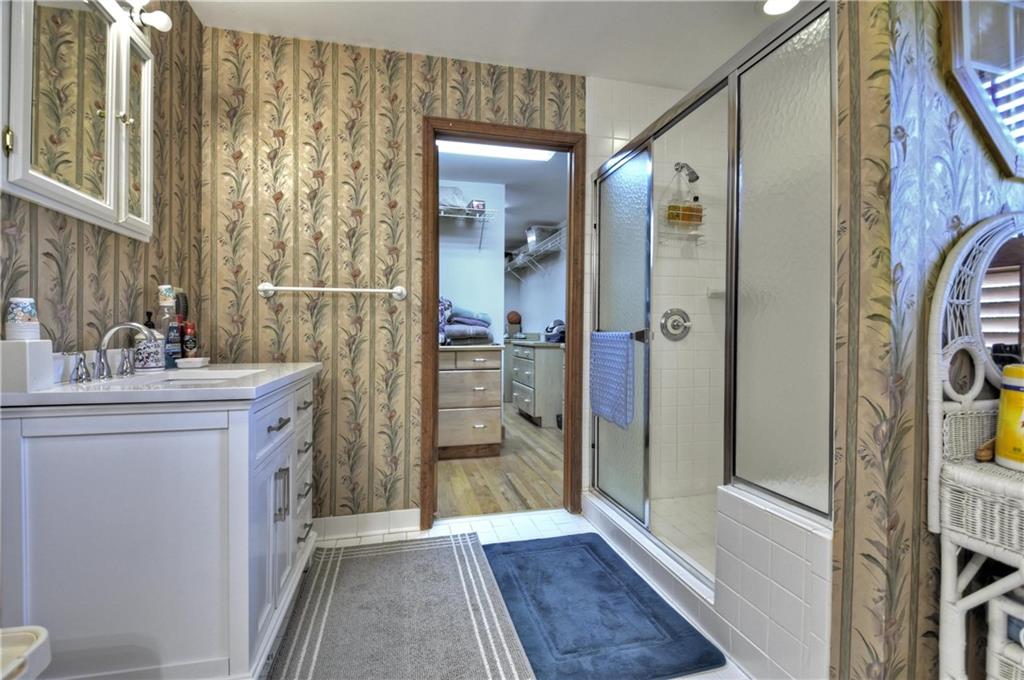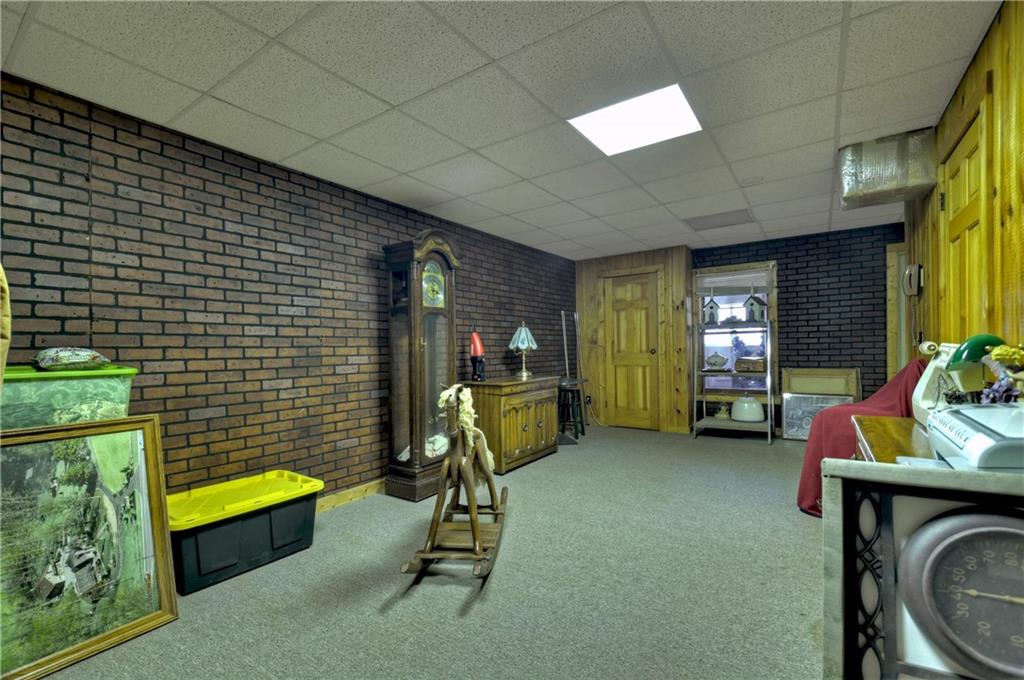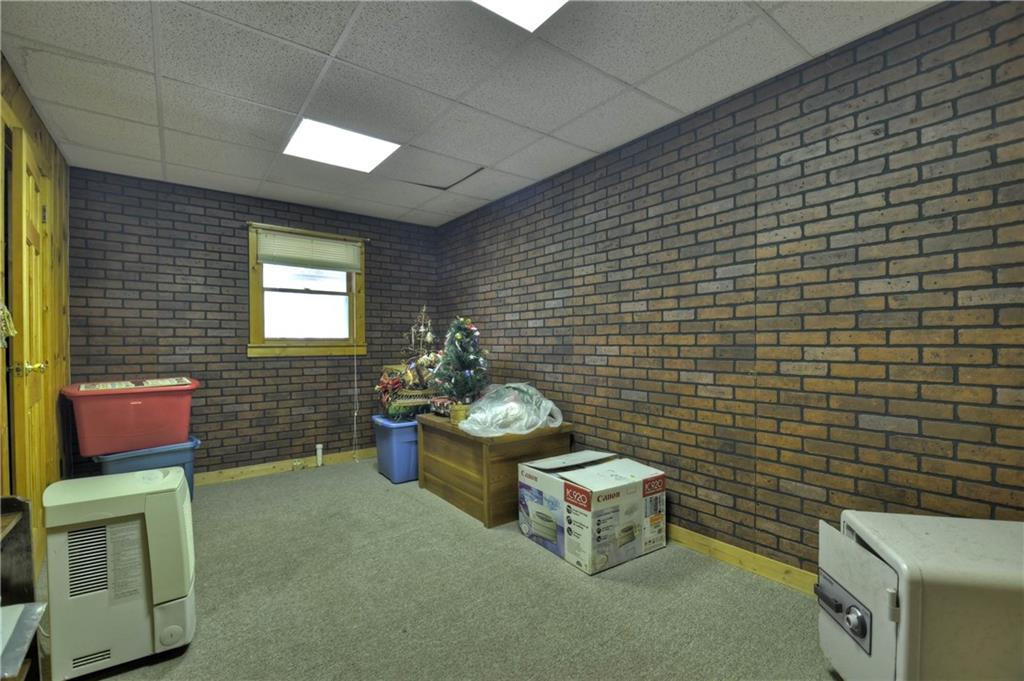140 Woodland Drive
Ellijay, GA 30540
$899,444
Exceptional Dual Living Opportunity, where luxury meets functionality in this remarkable two-home in one property. Perfect for multigenerational living or extended family, this unique estate features: - **4 Spacious Bedrooms, 3 Full & 3 Half Bathrooms** - **Two Separate Living Rooms** for spacious gatherings - **Dual Laundry Rooms** for added convenience - **Two Distinct Basements** offering versatile use, including an original basement with cozy gaming/sleepover rooms and a terrace-level entertainment oasis. The heart of the home is the **gourmet kitchen**, equipped with: - **Subzero Refrigerator** - **Dual Ovens** - **Gas Stove Top & Professional Vent Hood** - **Trash Compactor, Warming Drawer, & Cooling Drawers** - **Bar seating for 6** and a formal dining room adjoining for lavish dinners. Unwind in the **family room with a gas log fireplace** or the rustic oversized sunroom, perfect for relaxation. The latest addition boasts a generous **great room** that can serve as a second master suite with a luxurious master bathroom, walk-in closet, and three dresser stations. The **three-bay garage** accommodates up to 6 vehicles, equipped with a handyman’s dream space featuring walls of cabinets and a half bathroom. Enjoy outdoor living on large **Trex decking** and dedicated grilling decks. With just under **8,000 square feet** of space, this home offers no shortage of room for both leisure and entertainment. Don’t miss this unique opportunity to own a dual-living masterpiece in beautiful Ellijay!
- SubdivisionWestwood
- Zip Code30540
- CityEllijay
- CountyGilmer - GA
Location
- ElementaryGilmer - Other
- JuniorClear Creek
- HighGilmer
Schools
- StatusActive
- MLS #7562285
- TypeResidential
MLS Data
- Bedrooms4
- Bathrooms3
- Half Baths3
- Bedroom DescriptionMaster on Main
- RoomsBasement, Bonus Room, Computer Room, Exercise Room, Sun Room
- BasementFinished Bath, Interior Entry, Exterior Entry, Finished, Driveway Access, Walk-Out Access
- FeaturesWalk-In Closet(s)
- KitchenBreakfast Room, Kitchen Island, Pantry, Cabinets Stain, Eat-in Kitchen
- AppliancesDishwasher, Double Oven, Disposal, Microwave, Refrigerator, Trash Compactor, Gas Cooktop
- HVACCeiling Fan(s), Central Air
- Fireplaces1
- Fireplace DescriptionFamily Room, Gas Log
Interior Details
- StyleTraditional
- ConstructionVinyl Siding
- Built In1989
- StoriesArray
- ParkingGarage Door Opener, Garage, Driveway, Level Driveway
- UtilitiesUnderground Utilities, Cable Available, Electricity Available, Phone Available
- SewerSeptic Tank
- Lot DescriptionLevel, Sloped
- Lot Dimensions2
- Acres2.05
Exterior Details
Listing Provided Courtesy Of: RE/MAX Town And Country 706-515-7653
Listings identified with the FMLS IDX logo come from FMLS and are held by brokerage firms other than the owner of
this website. The listing brokerage is identified in any listing details. Information is deemed reliable but is not
guaranteed. If you believe any FMLS listing contains material that infringes your copyrighted work please click here
to review our DMCA policy and learn how to submit a takedown request. © 2026 First Multiple Listing
Service, Inc.
This property information delivered from various sources that may include, but not be limited to, county records and the multiple listing service. Although the information is believed to be reliable, it is not warranted and you should not rely upon it without independent verification. Property information is subject to errors, omissions, changes, including price, or withdrawal without notice.
For issues regarding this website, please contact Eyesore at 678.692.8512.
Data Last updated on January 21, 2026 4:54pm















