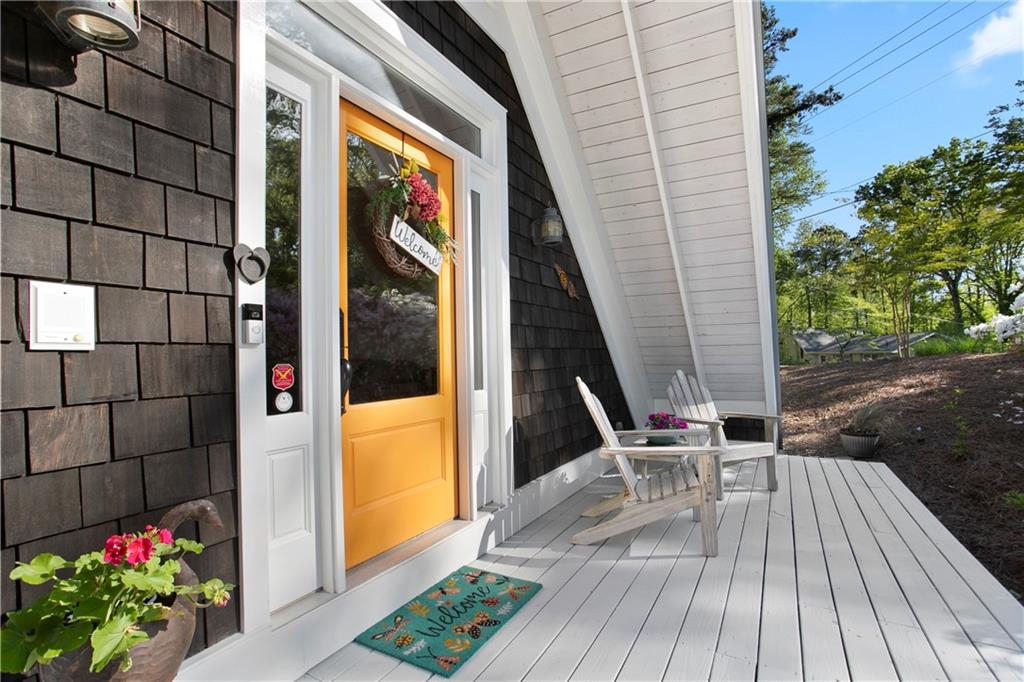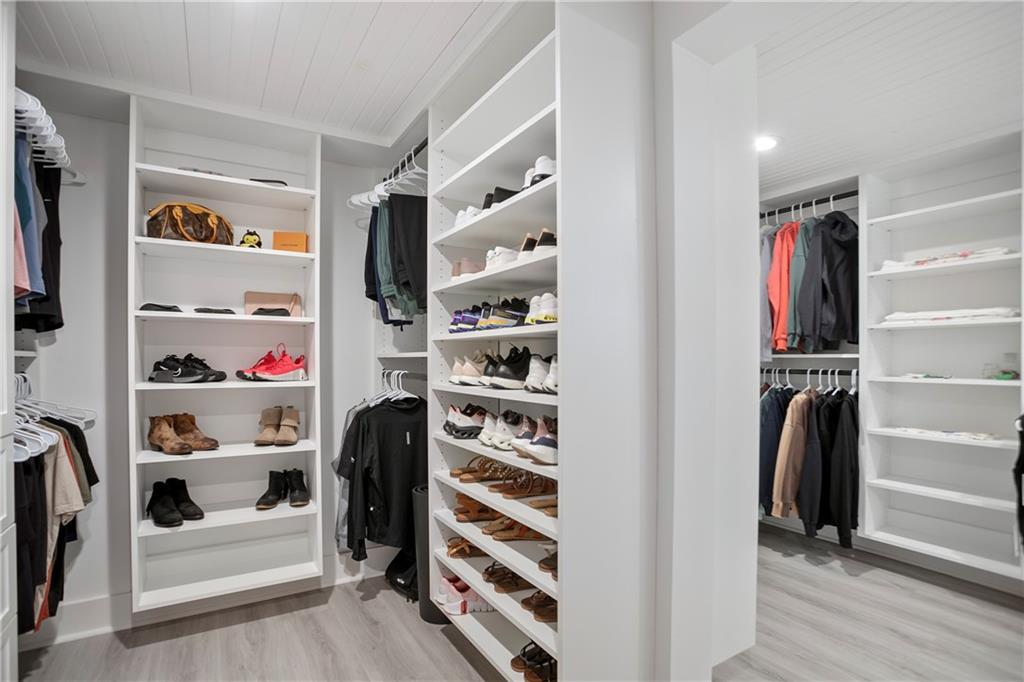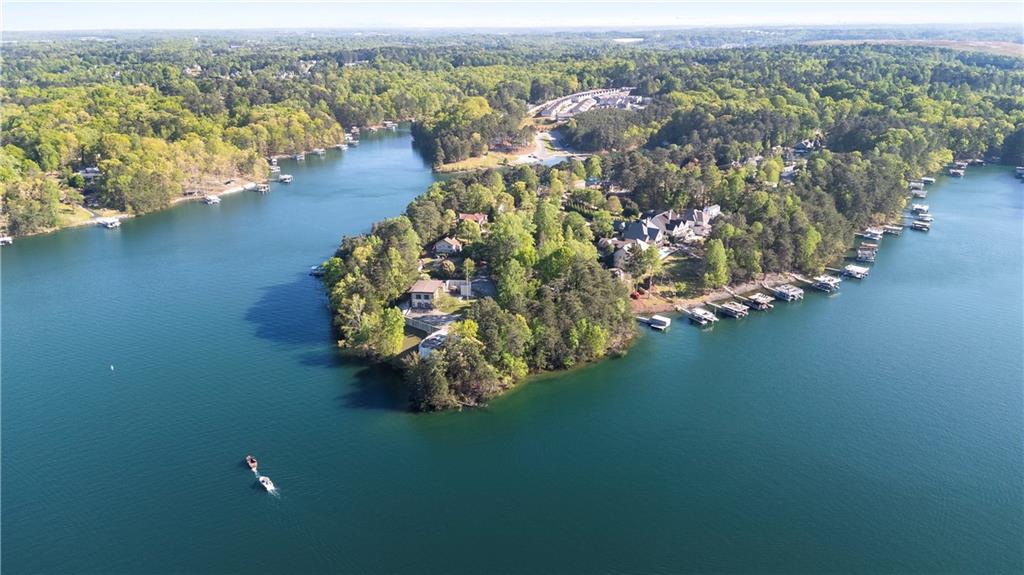6255 Lakeview Drive
Buford, GA 30518
$2,149,900
Experience LAKEFRONT LUXURY in this beautifully updated 4-BEDROOM, 3.5–BATHROOM LAKE LANIER HOME on the highly sought after SOUTH END OF THE LAKE IN BUFORD. Fully renovated throughout, this home blends custom craftsmanship, thoughtful design and unmatched location. The timeless, WOOD SHINGLE EXTERIOR and durable METAL ROOF create instant curb appeal, while the interior showcases HEART PINE FLOORING, CUSTOM BUILT-INS, and a striking STONE WOOD-BURNING FIREPLACE. The NEWLY RENOVATED KITCHEN features HIGH-END APPLIANCES, CUSTOM CABINETRY, and a bright EAT-IN AREA, perfect for casual dining and entertaining. A dedicated WET BAR/COFFEE BAR AREA adds function and flair. The LUXURIOUS PRIMARY SUITE includes a spa-like bath and a CUSTOM-DESIGNED WALK-IN CLOSET. 3 additional bedrooms and 3.5 updated bathrooms offer space for family or guests. Step outside to enjoy the NEW SCREENED-IN PATIO, METICULOUS LANDSCAPING, and a peaceful KOI POND. Enjoy direct access to Lake Lanier with your own DEEP WATER DOCK, protected by NEW RIP-RAP SHORELINE. There’s ROOM FOR EXPANSION with an EXTRA ROOM and a SIDE LOT READY FOR FUTURE BUILDOUT. Located just minutes from HIGHWAYS 400 & 285, this home is close to SHOPPING, DINING, A NEARBY WATERPARK and all that Buford has to offer-ALL WHILE ENJOYING THE PEACE AND PRIVACY OF LAKESIDE LIVING. NOW INCREDIBLY PRICED - DON’T MISS THIS RARE OPPORTUNITY TO OWN A MOVE-IN-READY, CUSTOM UPGRADED HOME ON LAKE LANIER!!!
- SubdivisionBrogdon & Garrett
- Zip Code30518
- CityBuford
- CountyGwinnett - GA
Location
- ElementaryWhite Oak - Gwinnett
- JuniorLanier
- HighLanier
Schools
- StatusActive
- MLS #7562250
- TypeResidential
MLS Data
- Bedrooms4
- Bathrooms3
- Half Baths1
- Bedroom DescriptionMaster on Main, Oversized Master
- RoomsGreat Room, Loft, Media Room, Office, Sun Room
- BasementExterior Entry, Finished, Finished Bath, Full, Interior Entry, Walk-Out Access
- FeaturesBeamed Ceilings, Bookcases, Cathedral Ceiling(s), Double Vanity, Entrance Foyer, Recessed Lighting, Vaulted Ceiling(s), Walk-In Closet(s), Wet Bar
- KitchenBreakfast Bar, Breakfast Room, Cabinets White, Pantry, Solid Surface Counters
- AppliancesDishwasher, Disposal, Gas Range, Microwave, Range Hood, Refrigerator
- HVACCeiling Fan(s), Central Air, Electric, Zoned
- Fireplaces3
- Fireplace DescriptionBrick, Decorative, Factory Built, Great Room, Master Bedroom, Other Room
Interior Details
- StyleA-Frame, Contemporary, Rustic
- ConstructionWood Siding
- Built In1970
- StoriesArray
- Body of WaterLanier
- ParkingDriveway, On Street, Parking Pad, RV Access/Parking
- FeaturesCourtyard, Garden, Gas Grill, Lighting, Private Yard
- ServicesBoating, Fishing, Lake, Powered Boats Allowed, Street Lights
- UtilitiesCable Available, Electricity Available, Natural Gas Available, Phone Available, Water Available
- SewerSeptic Tank
- Lot DescriptionBack Yard, Front Yard, Landscaped
- Lot Dimensionsx 0
- Acres0.66
Exterior Details
Listing Provided Courtesy Of: RE/MAX Legends 770-963-5181
Listings identified with the FMLS IDX logo come from FMLS and are held by brokerage firms other than the owner of
this website. The listing brokerage is identified in any listing details. Information is deemed reliable but is not
guaranteed. If you believe any FMLS listing contains material that infringes your copyrighted work please click here
to review our DMCA policy and learn how to submit a takedown request. © 2025 First Multiple Listing
Service, Inc.
This property information delivered from various sources that may include, but not be limited to, county records and the multiple listing service. Although the information is believed to be reliable, it is not warranted and you should not rely upon it without independent verification. Property information is subject to errors, omissions, changes, including price, or withdrawal without notice.
For issues regarding this website, please contact Eyesore at 678.692.8512.
Data Last updated on December 9, 2025 4:03pm






























































