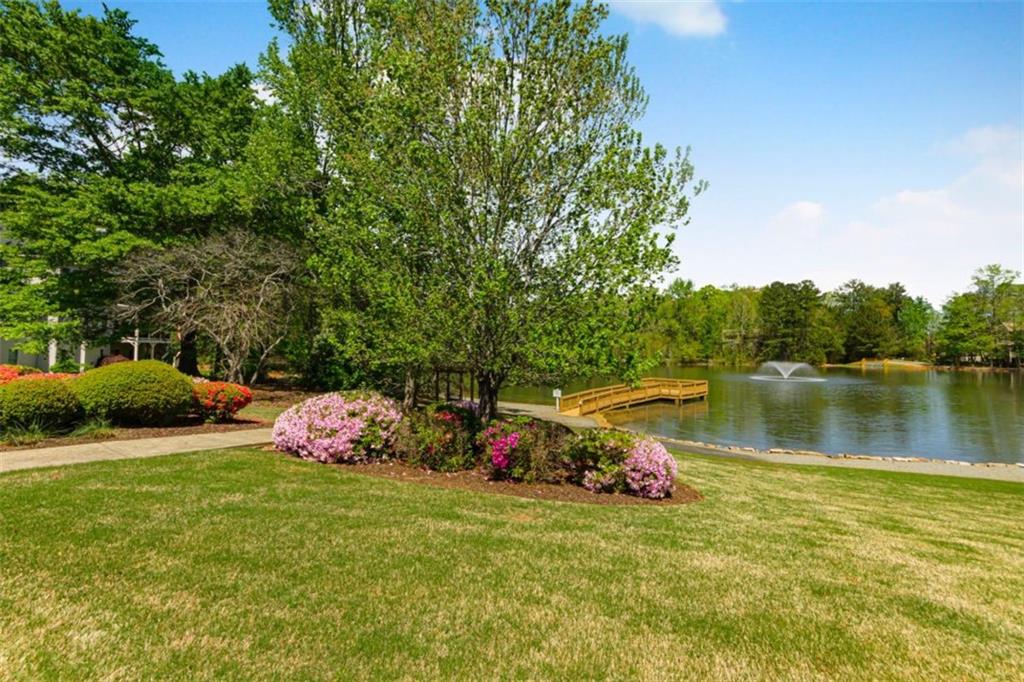1862 Lake Ebenezer Trail
Marietta, GA 30066
$845,000
Welcome to this stunning 5-bedroom, 4-bathroom home on a corner lot in the sought-after Ebenezer Farm community in Marietta. Inside, you'll find spacious, light-filled living areas with custom finishes that blend warmth and luxury, ideal for both quiet family moments and lively gatherings. At the heart of the home is a gourmet kitchen with stainless steel appliances, quartz countertops, and a large island for meal prep or casual gatherings. The open-concept design flows into a bright living area with oversized windows, creating an inviting atmosphere. The adjacent dining room is perfect for family dinners and entertainment. Five spacious bedrooms offer plenty of room for family and guests, each with large windows and ample closet space. The four updated bathrooms include a spa-inspired Owner's suite bath with a soaking tub and separate shower-designed for relaxation and comfort. Outside, a private backyard offers a peaceful retreat for gardening, playing, or relaxing on the patio, with a retractable awning for year-round enjoyment. Upgrades like a wireless 3-car garage system, durable epoxy floor, and extra storage add both style and functionality. Located in central Marietta, this home offers easy access to top schools, major highways, shopping, dining, and recreation. Whether you're hosting guests or seeking a family retreat, 1862 Lake Ebenezer Trail has it all. Don't wait-this dream home won't last.
- SubdivisionEbernezer Farm
- Zip Code30066
- CityMarietta
- CountyCobb - GA
Location
- ElementaryAddison
- JuniorSimpson
- HighSprayberry
Schools
- StatusActive Under Contract
- MLS #7562206
- TypeResidential
MLS Data
- Bedrooms5
- Bathrooms4
- Bedroom DescriptionOversized Master, Sitting Room
- RoomsDen, Dining Room, Exercise Room, Family Room, Great Room - 2 Story, Laundry, Living Room, Loft, Office
- FeaturesCrown Molding, Double Vanity, Entrance Foyer, High Ceilings, High Ceilings 9 ft Lower, High Ceilings 9 ft Main, High Ceilings 9 ft Upper, Open Floorplan, Recessed Lighting, Sound System, Walk-In Closet(s)
- KitchenBreakfast Bar, Breakfast Room, Cabinets White, Eat-in Kitchen, Kitchen Island, Pantry, Stone Counters, View to Family Room
- AppliancesDishwasher, Disposal, Dryer, Electric Oven/Range/Countertop, Gas Cooktop, Microwave, Refrigerator, Self Cleaning Oven, Tankless Water Heater, Washer
- HVACCeiling Fan(s), Central Air, Gas
- Fireplaces1
- Fireplace DescriptionGas Log
Interior Details
- StyleContemporary
- ConstructionBrick, Cement Siding, Concrete
- Built In2014
- StoriesArray
- ParkingAttached, Garage, Garage Door Opener, Kitchen Level
- FeaturesAwning(s), Garden, Permeable Paving, Private Yard, Rain Gutters
- ServicesClubhouse, Homeowners Association, Lake, Pool
- UtilitiesElectricity Available, Water Available
- SewerPublic Sewer
- Lot DescriptionCorner Lot, Level
- Lot Dimensions15246
- Acres0.35
Exterior Details
Listing Provided Courtesy Of: Chapman Hall Realtors Atlanta North 770-218-2624
Listings identified with the FMLS IDX logo come from FMLS and are held by brokerage firms other than the owner of
this website. The listing brokerage is identified in any listing details. Information is deemed reliable but is not
guaranteed. If you believe any FMLS listing contains material that infringes your copyrighted work please click here
to review our DMCA policy and learn how to submit a takedown request. © 2025 First Multiple Listing
Service, Inc.
This property information delivered from various sources that may include, but not be limited to, county records and the multiple listing service. Although the information is believed to be reliable, it is not warranted and you should not rely upon it without independent verification. Property information is subject to errors, omissions, changes, including price, or withdrawal without notice.
For issues regarding this website, please contact Eyesore at 678.692.8512.
Data Last updated on December 9, 2025 4:03pm
















































