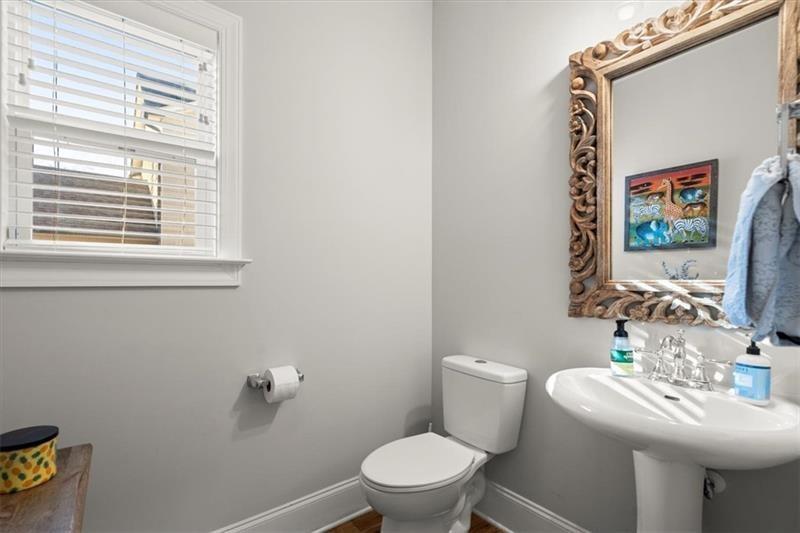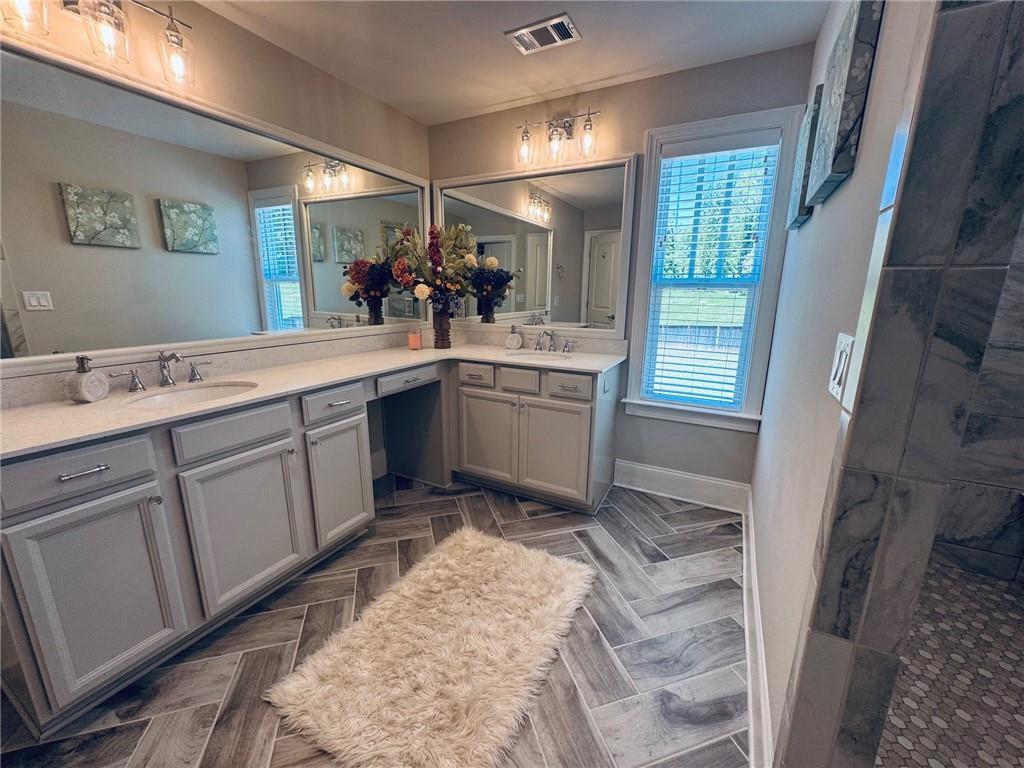981 Rittenhouse Way
Atlanta, GA 30316
$499,900
Stylish Comfort Meets Everyday Convenience Welcome to a standout home with a thoughtful layout and undeniable charm. A welcoming rocking chair front porch and manicured landscaping set the tone from the start. Inside, enjoy an open floor plan perfect for modern living. The chef’s kitchen features stainless steel Whirlpool appliances, quartz countertops, and a large island with bar seating. It opens to a dining area with custom wainscoting and a cozy living room with a gas fireplace—great for gatherings or relaxing nights in. A main-level office provides a quiet workspace, while upstairs you'll find a luxurious owner’s suite with a spacious walk-in closet fit for two and spa-like ensuite bath with dual vanities and dual shower heads. Two additional bedrooms and a double-vanity bath offer plenty of space for family or guests. A main floor laundry room with an upstairs chute adds convenience. Step outside to a private backyard with an oversized patio and built-in gas line—ideal for grilling and entertaining. A shed adds extra storage, and the two-car garage easily fits a full-size SUV. Enjoy a city-maintained green space across the street and a large community area next door—perfect for walks, pets, and play. Located minutes from Red’s Beer Garden, Pollo Primo, Grant Park, the BeltLine, and more, with quick access to major highways. More than a home—it’s a lifestyle. Don’t miss it!
- SubdivisionPontiac Place
- Zip Code30316
- CityAtlanta
- CountyFulton - GA
Location
- ElementaryBenteen
- JuniorMartin L. King Jr.
- HighMaynard Jackson
Schools
- StatusActive
- MLS #7561935
- TypeResidential
MLS Data
- Bedrooms3
- Bathrooms2
- Half Baths1
- Bedroom DescriptionOversized Master
- RoomsBasement, Laundry, Office
- FeaturesCrown Molding, Disappearing Attic Stairs, Double Vanity, Entrance Foyer, High Ceilings 9 ft Main, High Speed Internet, His and Hers Closets, Tray Ceiling(s), Walk-In Closet(s)
- KitchenCabinets White, Kitchen Island, Pantry Walk-In, Solid Surface Counters, View to Family Room
- AppliancesDishwasher, Disposal, Dryer, Gas Range, Gas Water Heater, Microwave, Range Hood, Refrigerator, Washer
- HVACCeiling Fan(s), Central Air
- Fireplaces1
- Fireplace DescriptionElectric, Family Room
Interior Details
- StyleCraftsman, Traditional
- ConstructionBrick Front, HardiPlank Type
- Built In2020
- StoriesArray
- ParkingAttached, Drive Under Main Level, Driveway, Garage, Garage Door Opener, Garage Faces Side
- FeaturesLighting, Private Yard, Rain Gutters, Rear Stairs
- UtilitiesCable Available, Electricity Available, Natural Gas Available, Phone Available, Sewer Available, Water Available
- SewerPublic Sewer
- Lot DescriptionBack Yard, Landscaped, Sloped
- Lot Dimensionsx
- Acres0.15
Exterior Details
Listing Provided Courtesy Of: Century 21 Results 770-889-6090
Listings identified with the FMLS IDX logo come from FMLS and are held by brokerage firms other than the owner of
this website. The listing brokerage is identified in any listing details. Information is deemed reliable but is not
guaranteed. If you believe any FMLS listing contains material that infringes your copyrighted work please click here
to review our DMCA policy and learn how to submit a takedown request. © 2025 First Multiple Listing
Service, Inc.
This property information delivered from various sources that may include, but not be limited to, county records and the multiple listing service. Although the information is believed to be reliable, it is not warranted and you should not rely upon it without independent verification. Property information is subject to errors, omissions, changes, including price, or withdrawal without notice.
For issues regarding this website, please contact Eyesore at 678.692.8512.
Data Last updated on May 22, 2025 2:30pm






















