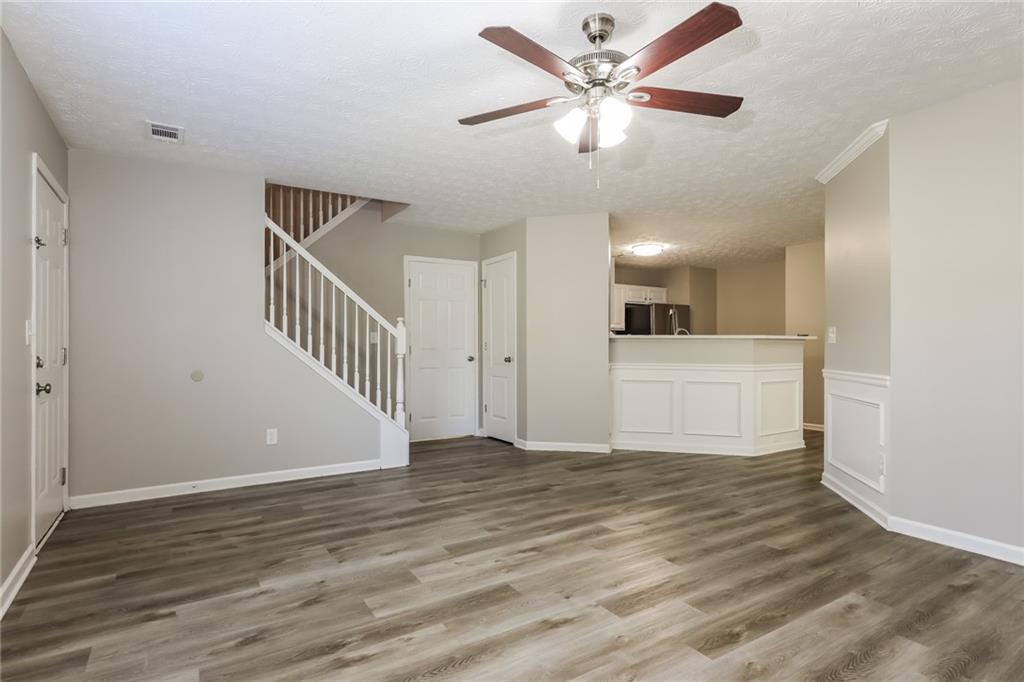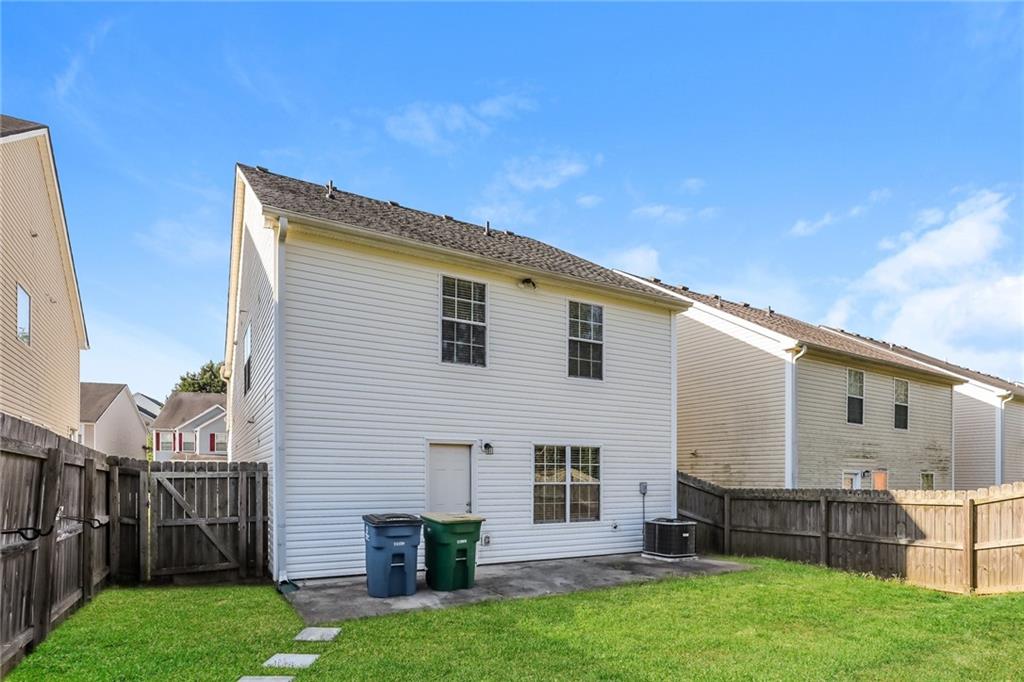7503 Garnet Drive
Jonesboro, GA 30236
$275,000
Welcome to 7503 Garnet Drive — a beautifully maintained 3-bedroom, 2.5-bathroom home nestled in a quiet and well-kept community in Jonesboro. Perfect for families or anyone seeking space and comfort, this move-in-ready home offers generous living areas, stylish updates, and a convenient location. Step inside to a light-filled foyer that opens into a large living room with high ceilings. The kitchen features modern appliances, ample cabinet space, and a breakfast nook that flows seamlessly into the family room and dining area — perfect for entertaining or relaxing with loved ones. Upstairs, the spacious primary suite offers a peaceful retreat with a walk-in closet and a private en-suite bath featuring a soaking tub. Two additional bedrooms provide plenty of space for family, guests, or a home office. Enjoy outdoor living with a private backyard, ideal for weekend BBQs, kids at play, or a quiet morning coffee. The home also includes a two-car garage and a well-maintained front yard that adds to its curb appeal. Located just minutes from shopping, dining, schools, and easy access to major highways, this home has everything you need for comfortable and convenient living. Don't miss the chance to call 7503 Garnet Drive your new home — schedule your showing today! Schedule your private tour today! ***“First Look for Veteran Buyers (expires: 5/1/2025).” • “Homebuyer assistance of up to $15,000.00 for qualified veterans.” • “Household income for all household members not to exceed 120% AMI.” Homebuyers may be eligible for multiple/stacking DPA programs – up to $30K+ from ANDP. ***
- SubdivisionRetreat at O'Hara Drive
- Zip Code30236
- CityJonesboro
- CountyClayton - GA
Location
- ElementaryKilpatrick
- JuniorJonesboro
- HighJonesboro
Schools
- StatusActive
- MLS #7561867
- TypeResidential
- SpecialNo disclosures from Seller
MLS Data
- Bedrooms3
- Bathrooms2
- Half Baths1
- RoomsLoft
- FeaturesEntrance Foyer
- KitchenBreakfast Bar, Cabinets White, Stone Counters
- AppliancesDishwasher, Electric Range, Microwave, Refrigerator
- HVACCentral Air
- Fireplaces1
- Fireplace DescriptionLiving Room
Interior Details
- StyleTraditional
- ConstructionVinyl Siding
- Built In2006
- StoriesArray
- ParkingGarage
- SewerPublic Sewer
- Lot DescriptionBack Yard
- Lot Dimensions156 x 40
- Acres0.1459
Exterior Details
Listing Provided Courtesy Of: Rock River Realty, LLC. 678-956-7625
Listings identified with the FMLS IDX logo come from FMLS and are held by brokerage firms other than the owner of
this website. The listing brokerage is identified in any listing details. Information is deemed reliable but is not
guaranteed. If you believe any FMLS listing contains material that infringes your copyrighted work please click here
to review our DMCA policy and learn how to submit a takedown request. © 2025 First Multiple Listing
Service, Inc.
This property information delivered from various sources that may include, but not be limited to, county records and the multiple listing service. Although the information is believed to be reliable, it is not warranted and you should not rely upon it without independent verification. Property information is subject to errors, omissions, changes, including price, or withdrawal without notice.
For issues regarding this website, please contact Eyesore at 678.692.8512.
Data Last updated on April 19, 2025 9:42am


























