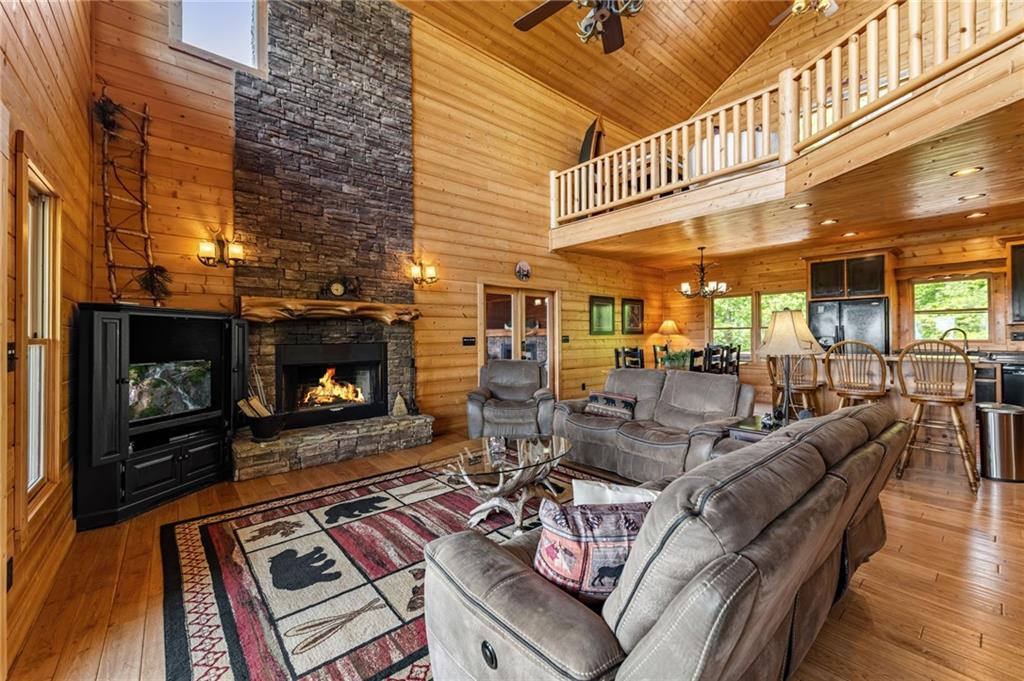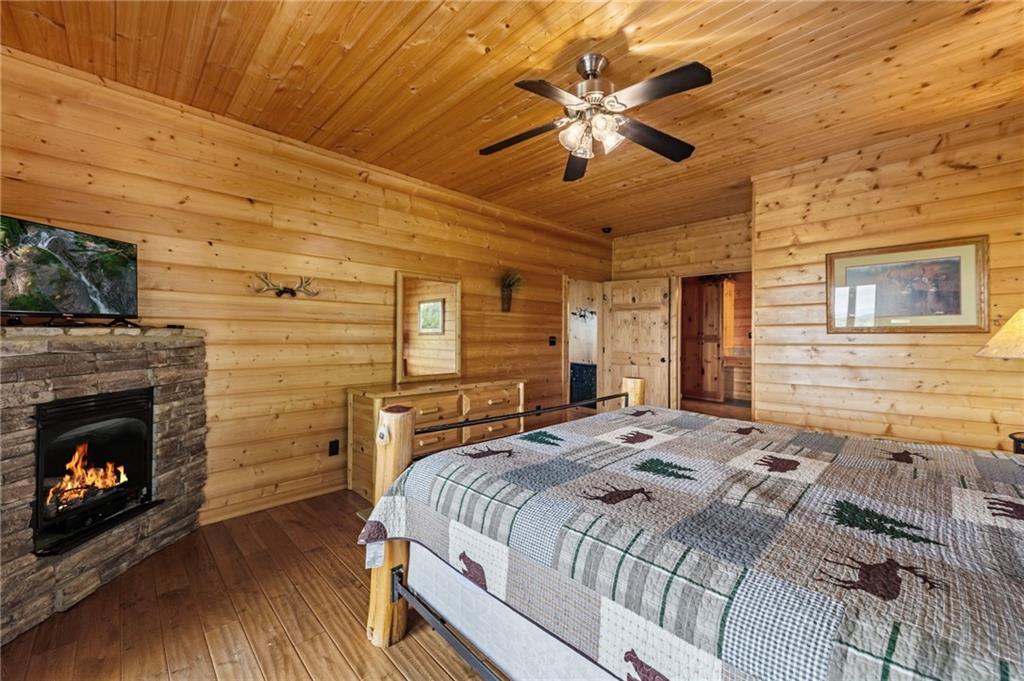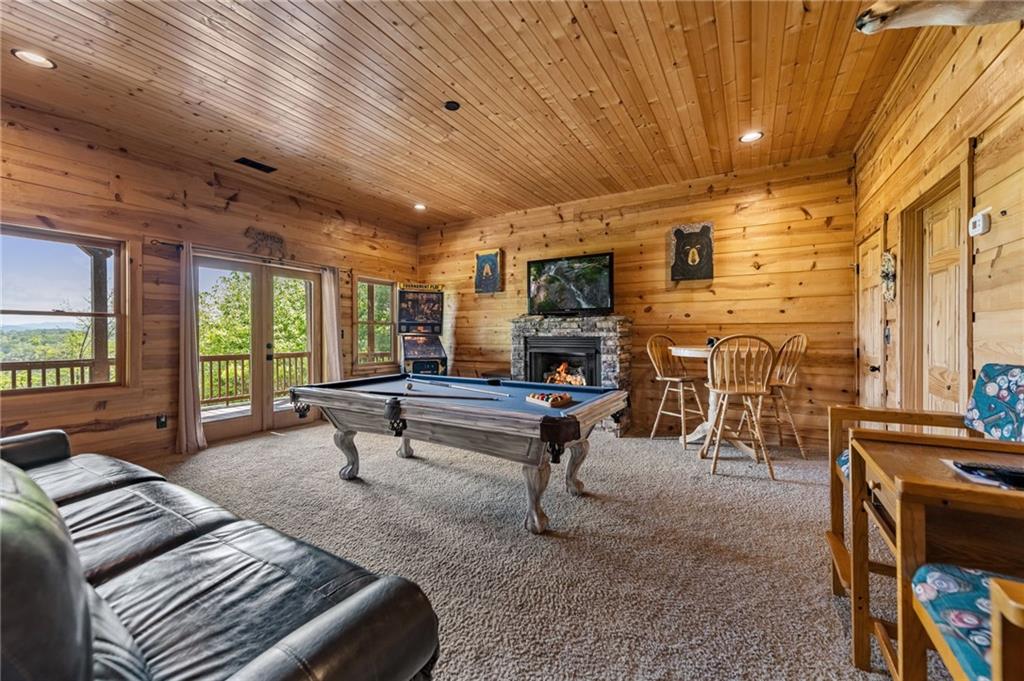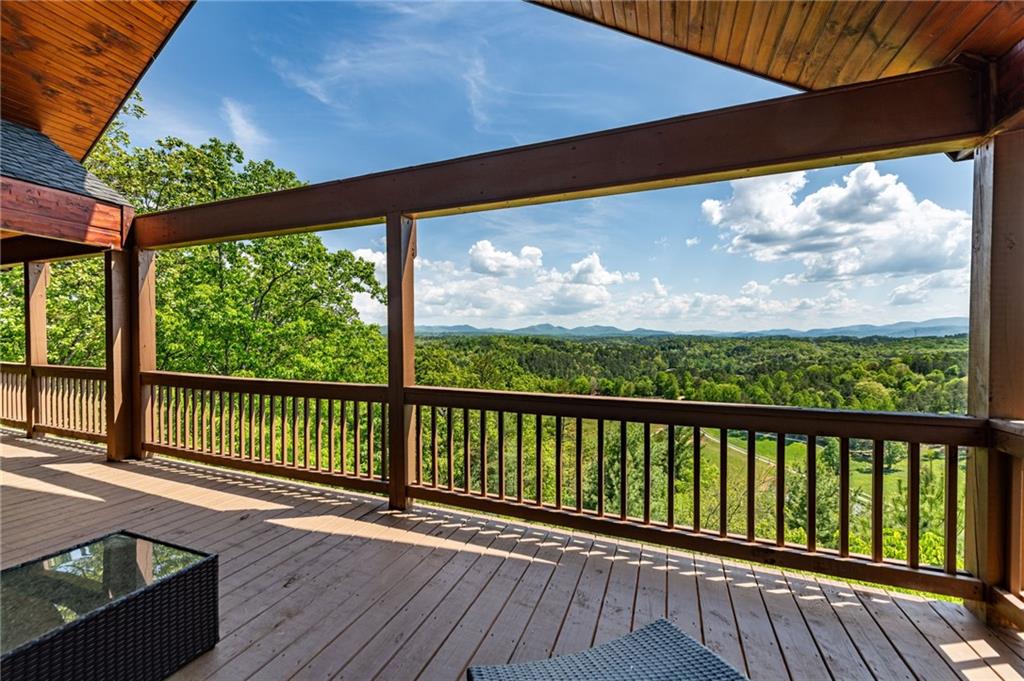147 Little Bluff Trail
Morganton, GA 30560
$899,000
Perched high atop the mountain with panoramic views of the Blue Ridge Mountains, this incredible 3-bedroom, 3-bathroom cabin offers the ultimate retreat for those seeking luxury, privacy, and the beauty of nature. With three expansive wraparound decks—one on each level—you’ll enjoy uninterrupted, awe-inspiring views from every angle. The main level features a spacious open-concept design, centered around a dramatic two-story living room with floor-to-ceiling windows that flood the space with natural light. A cozy stone fireplace anchors the living area, offering the perfect setting for relaxing evenings. Step onto the screened-in deck, complete with a hot tub and fireplace, ideal for unwinding year-round. Each of the three levels offers a private bedroom with its own en-suite bathroom and fireplace, as well as direct access to the deck on that level, allowing you to step outside and take in the mountain views at any time of day. All bathrooms are thoughtfully designed with soaking tubs, walk-in showers, and dual vanity sinks for a spa-like experience. On the upper level, a bonus loft includes custom bunk beds and a home theater setup with a projection screen, making it the perfect hideaway for movie nights or family fun. The fully finished basement brings the fun with a brand-new pool table and pinball machine, wet bar, and mini fridge—perfect for guests or entertaining. Step outside to the large fire pit area with ample seating, where you can gather under the stars and take in the tranquil surroundings. Whether you're sipping your morning coffee on the deck or roasting marshmallows by the fire, this home is built for memorable mountain living. Sold fully furnished, this cabin is ready to enjoy from day one—perfect as a vacation home, short-term rental, or full-time retreat.
- SubdivisionMy Mountain
- Zip Code30560
- CityMorganton
- CountyFannin - GA
Location
- ElementaryEast Fannin
- JuniorFannin County
- HighFannin County
Schools
- StatusActive Under Contract
- MLS #7561848
- TypeResidential
MLS Data
- Bedrooms3
- Bathrooms3
- Bedroom DescriptionMaster on Main, Roommate Floor Plan
- RoomsBasement, Bonus Room, Game Room, Great Room - 2 Story, Kitchen, Laundry, Loft
- BasementDaylight, Finished, Finished Bath, Full, Walk-Out Access
- FeaturesCathedral Ceiling(s), High Ceilings 9 ft Upper, High Ceilings 10 ft Main, Wet Bar
- KitchenBreakfast Bar, Cabinets Stain, Eat-in Kitchen, Stone Counters, View to Family Room
- AppliancesDishwasher, Disposal, Electric Range, Microwave, Refrigerator, Washer
- HVACCeiling Fan(s), Central Air
- Fireplaces6
- Fireplace DescriptionBasement, Gas Log, Living Room, Master Bedroom, Outside
Interior Details
- StyleCabin
- ConstructionCedar, Wood Siding
- Built In2009
- StoriesArray
- ParkingDriveway
- FeaturesBalcony, Gas Grill
- ServicesHomeowners Association
- UtilitiesCable Available, Electricity Available, Water Available
- SewerSeptic Tank
- Lot DescriptionBack Yard, Level, Mountain Frontage, Sloped, Wooded
- Lot Dimensions466 x 312
- Acres2.6
Exterior Details
Listing Provided Courtesy Of: Keller Williams Realty Peachtree Rd. 404-419-3500
Listings identified with the FMLS IDX logo come from FMLS and are held by brokerage firms other than the owner of
this website. The listing brokerage is identified in any listing details. Information is deemed reliable but is not
guaranteed. If you believe any FMLS listing contains material that infringes your copyrighted work please click here
to review our DMCA policy and learn how to submit a takedown request. © 2025 First Multiple Listing
Service, Inc.
This property information delivered from various sources that may include, but not be limited to, county records and the multiple listing service. Although the information is believed to be reliable, it is not warranted and you should not rely upon it without independent verification. Property information is subject to errors, omissions, changes, including price, or withdrawal without notice.
For issues regarding this website, please contact Eyesore at 678.692.8512.
Data Last updated on September 11, 2025 5:49pm
















































































