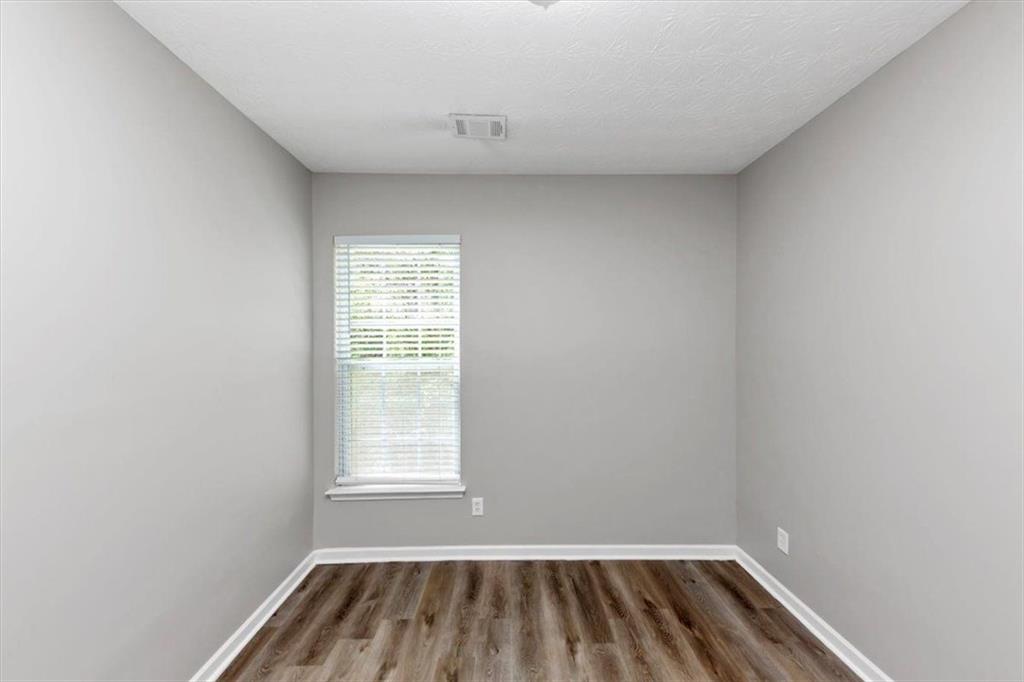6252 Shenfield Lane
Union City, GA 30291
$254,900
Welcome to this stunning two-story home located in the sought-after community of Brentwood Place. This beautifully remodeled residence features upgraded luxury vinyl plank flooring throughout and has been freshly painted in neutral tones, offering a warm and modern feel. Step into the bright and inviting eat-in kitchen, complete with white cabinetry, quartz countertops, stainless steel appliances, a spacious walk-in pantry, and a slider that opens to a private deck—perfect for entertaining or enjoying your morning coffee. The cozy living room features a gas fireplace, ideal for relaxing evenings. A flexible downstairs bedroom makes a great guest room, home office, or den. Upstairs, the primary suite is a true retreat, with high ceilings, a ceiling fan, an oversized walk-in closet, and a spa-like bathroom with a separate tub and shower. Additional highlights include ceiling fans throughout, updated baseboards, a single-car garage, and a full basement offering plenty of storage or room to expand. The home's charming brick façade adds timeless curb appeal. Don't miss this move-in ready gem in a lovely, well-maintained community!
- SubdivisionBrentwood Place Sub
- Zip Code30291
- CityUnion City
- CountyFulton - GA
Location
- ElementaryFeldwood
- JuniorWoodland - Fulton
- HighBanneker
Schools
- StatusActive
- MLS #7561680
- TypeResidential
- SpecialCorporate Owner, No disclosures from Seller, Sold As/Is
MLS Data
- Bedrooms4
- Bathrooms2
- Half Baths1
- RoomsBedroom, Living Room
- BasementFull
- FeaturesEntrance Foyer, Walk-In Closet(s), High Ceilings 10 ft Upper, High Ceilings 9 ft Main
- KitchenCabinets White, Stone Counters, Eat-in Kitchen, Pantry Walk-In, View to Family Room
- AppliancesDishwasher, Refrigerator, Microwave, Gas Range
- HVACCeiling Fan(s), Central Air
- Fireplaces1
- Fireplace DescriptionFactory Built, Living Room
Interior Details
- StyleTraditional
- ConstructionAluminum Siding, Brick 3 Sides
- Built In2003
- StoriesArray
- ParkingAttached, Garage, Garage Faces Front, Garage Door Opener
- FeaturesRain Gutters
- UtilitiesElectricity Available, Natural Gas Available, Sewer Available, Water Available
- SewerPublic Sewer
- Lot DescriptionBack Yard
- Lot Dimensions44x112
- Acres0.111
Exterior Details
Listing Provided Courtesy Of: GK Properties, LLC 678-515-2199
Listings identified with the FMLS IDX logo come from FMLS and are held by brokerage firms other than the owner of
this website. The listing brokerage is identified in any listing details. Information is deemed reliable but is not
guaranteed. If you believe any FMLS listing contains material that infringes your copyrighted work please click here
to review our DMCA policy and learn how to submit a takedown request. © 2025 First Multiple Listing
Service, Inc.
This property information delivered from various sources that may include, but not be limited to, county records and the multiple listing service. Although the information is believed to be reliable, it is not warranted and you should not rely upon it without independent verification. Property information is subject to errors, omissions, changes, including price, or withdrawal without notice.
For issues regarding this website, please contact Eyesore at 678.692.8512.
Data Last updated on July 25, 2025 10:17pm








































