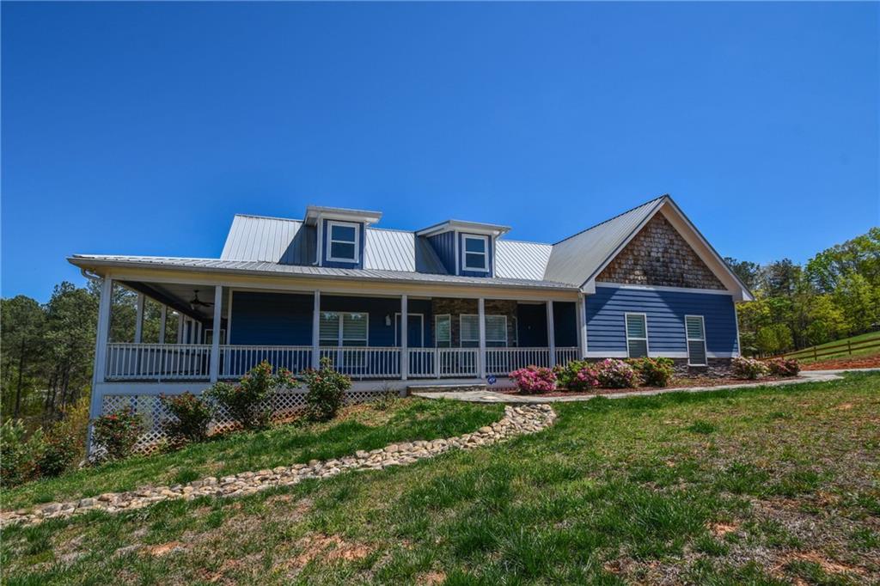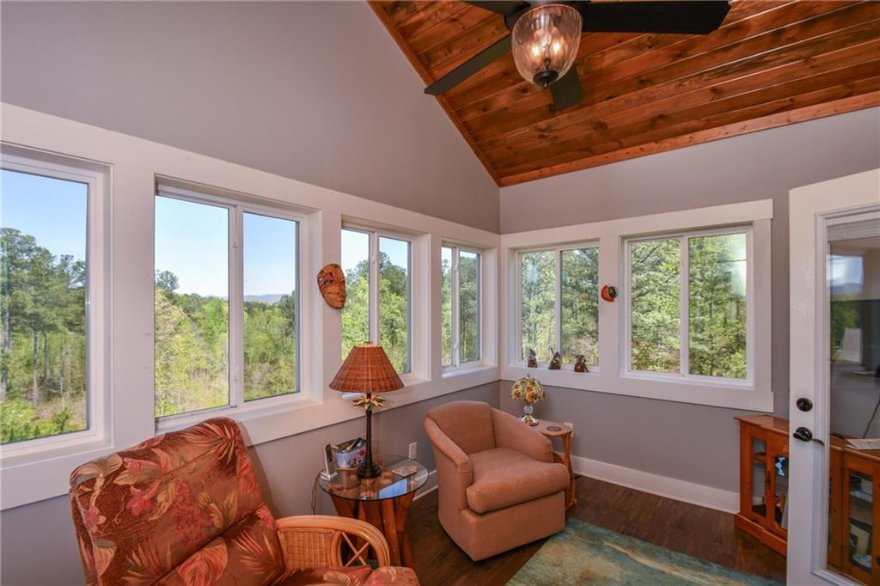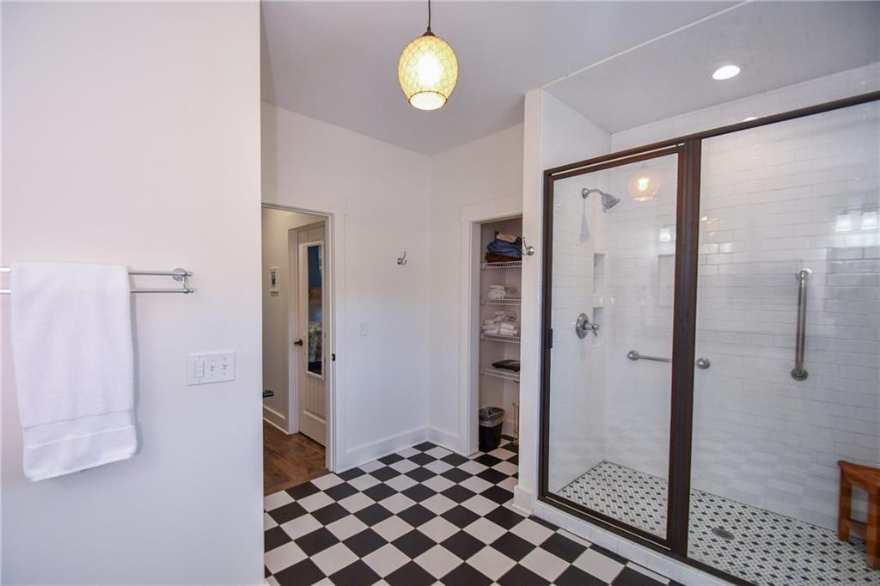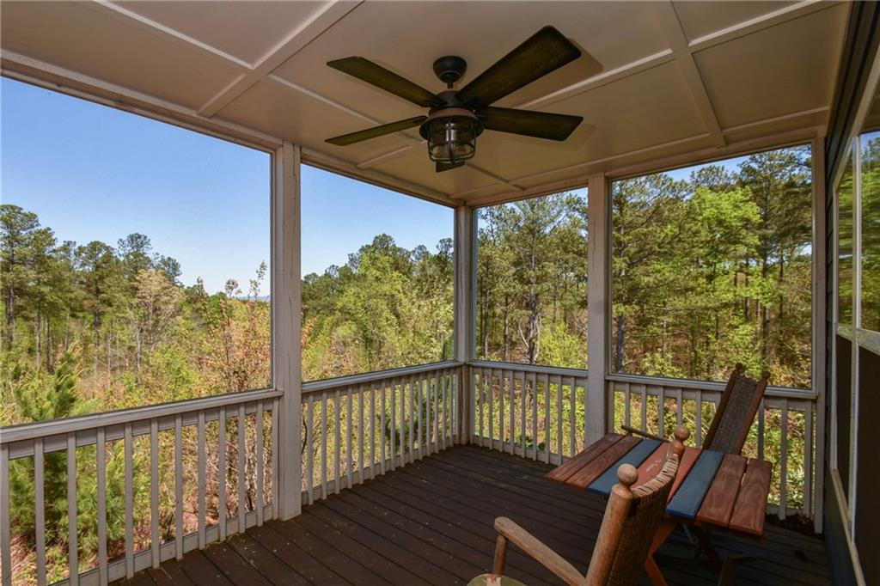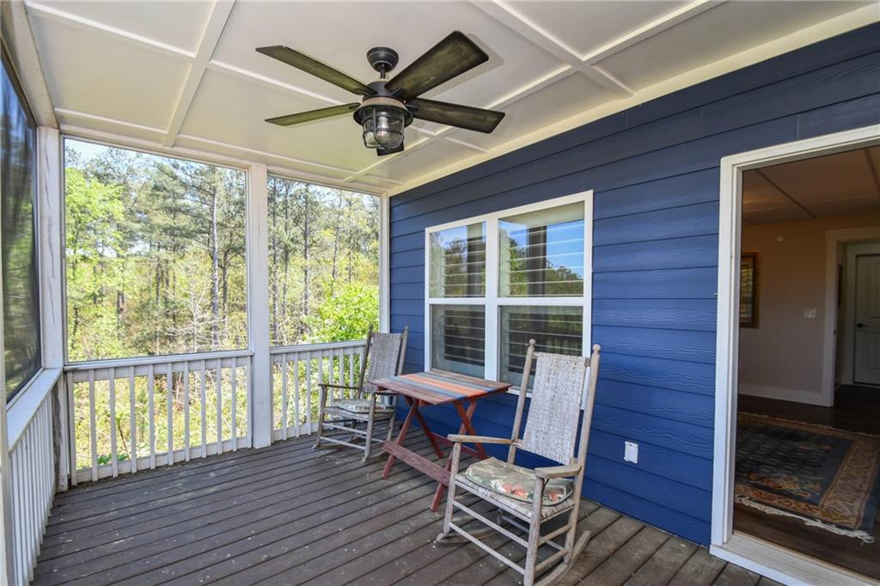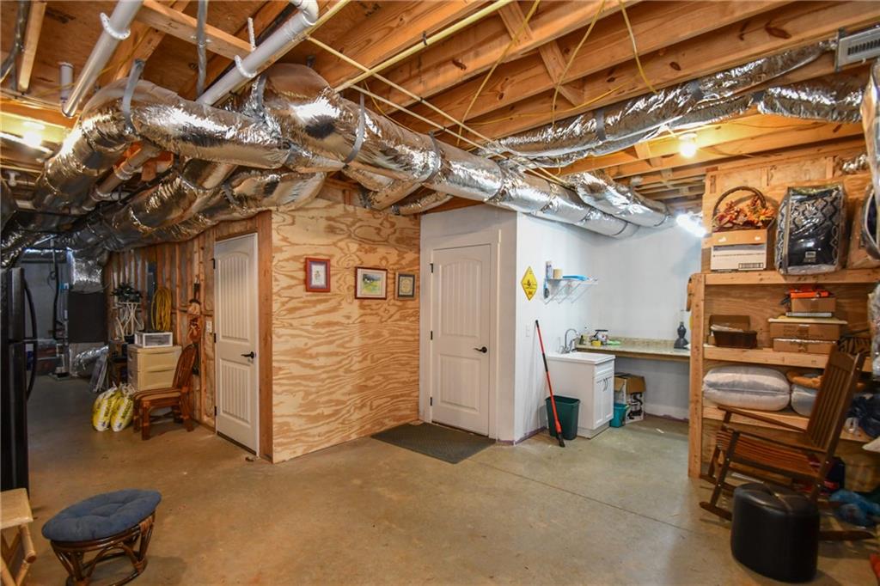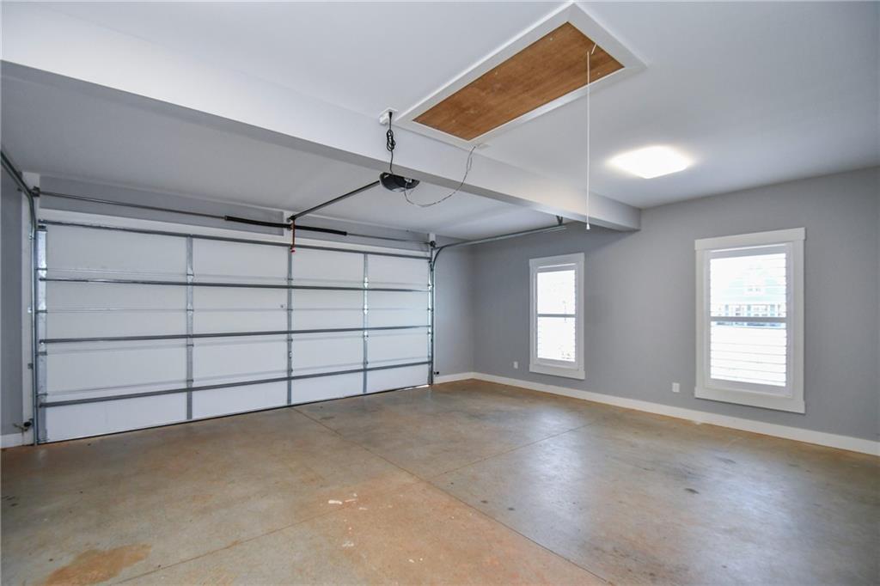74 Station Gap
Dahlonega, GA 30533
$650,000
Welcome to this 3000 sq ft high-end country home with serene mountain views. A covered porch on two sides of the home offers panoramic mountain views. Also features metal roof (greater durability), a Generac Guardian 22kw residential generator, and plantation shutters throughout. Step inside to a dramatic open space with wood cathedral ceiling that soars over expansive kitchen, dining room, and living area. Kitchen has granite counters/island, walk-in pantry, gas range, and unbelievable storage. Living area, looking out on mountains, has corner gas fireplace with stone mantel to ceiling. Main level also includes master bedroom with walk-out private sunroom (mountain views again), large master bath with walk-in shower, granite counters, and double vanities. Also, half bath and laundry room. Downstairs are two secondary bedrooms (one with private screened porch), an office, full bath with double vanities, second family room, and large unfinished basement area with built-in shelving and work sink. Location gives you the twin benefits of being in the country and yet close to all that Dahlonega has to offer.
- SubdivisionNa
- Zip Code30533
- CityDahlonega
- CountyLumpkin - GA
Location
- ElementaryCottrell
- JuniorLumpkin County
- HighLumpkin County
Schools
- StatusActive
- MLS #7561665
- TypeResidential
- SpecialNo disclosures from Seller
MLS Data
- Bedrooms3
- Bathrooms2
- Half Baths1
- Bedroom DescriptionMaster on Main
- RoomsFamily Room, Office, Sun Room
- BasementDaylight, Exterior Entry, Finished, Finished Bath, Full, Interior Entry
- FeaturesCathedral Ceiling(s), Disappearing Attic Stairs, Double Vanity, High Ceilings 9 ft Lower, High Ceilings 10 ft Main, His and Hers Closets, Tray Ceiling(s), Walk-In Closet(s)
- KitchenBreakfast Bar, Cabinets Other, Kitchen Island, Pantry Walk-In, Solid Surface Counters, View to Family Room
- AppliancesDishwasher, Disposal, Gas Cooktop, Gas Range, Refrigerator, Tankless Water Heater
- HVACAttic Fan, Ceiling Fan(s), Central Air, Zoned
- Fireplaces1
- Fireplace DescriptionFactory Built, Family Room, Gas Log, Gas Starter
Interior Details
- StyleTraditional
- ConstructionCement Siding, HardiPlank Type
- Built In2018
- StoriesArray
- ParkingGarage, Garage Door Opener, Garage Faces Side, Kitchen Level, Level Driveway
- FeaturesPrivate Entrance, Rain Gutters
- UtilitiesWell, Cable Available, Electricity Available, Natural Gas Available, Phone Available, Sewer Available, Underground Utilities, Water Available
- SewerSeptic Tank
- Lot DescriptionBack Yard, Sloped, Wooded
- Lot Dimensions187x380x419x389x68x38x83
- Acres3.04
Exterior Details
Listing Provided Courtesy Of: Berkshire Hathaway HomeServices Georgia Properties 770-536-3007
Listings identified with the FMLS IDX logo come from FMLS and are held by brokerage firms other than the owner of
this website. The listing brokerage is identified in any listing details. Information is deemed reliable but is not
guaranteed. If you believe any FMLS listing contains material that infringes your copyrighted work please click here
to review our DMCA policy and learn how to submit a takedown request. © 2025 First Multiple Listing
Service, Inc.
This property information delivered from various sources that may include, but not be limited to, county records and the multiple listing service. Although the information is believed to be reliable, it is not warranted and you should not rely upon it without independent verification. Property information is subject to errors, omissions, changes, including price, or withdrawal without notice.
For issues regarding this website, please contact Eyesore at 678.692.8512.
Data Last updated on July 24, 2025 3:15pm


