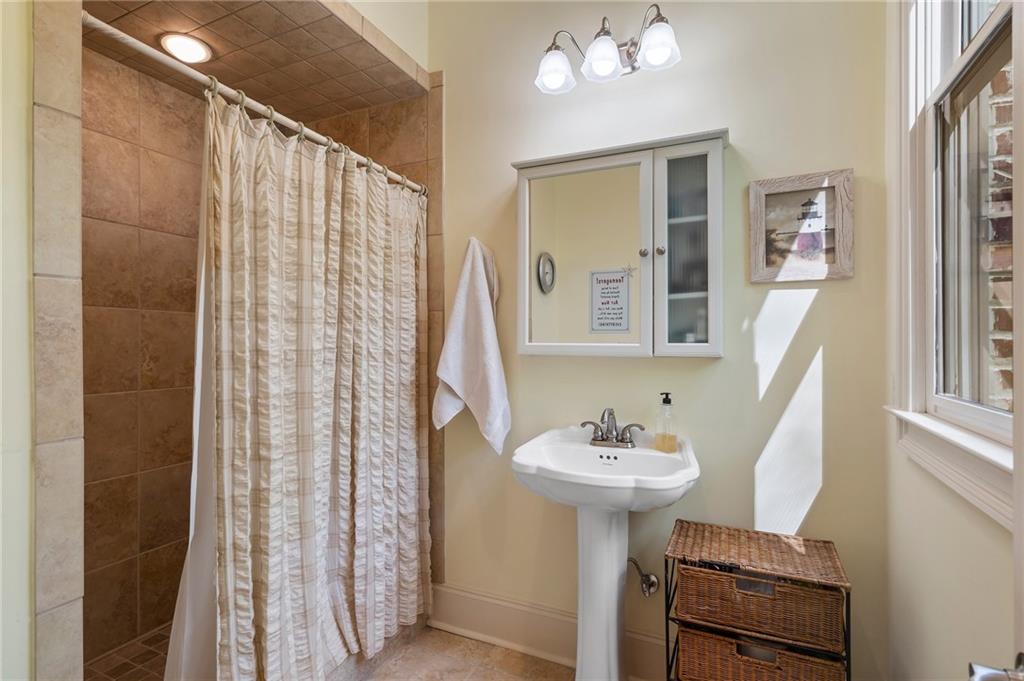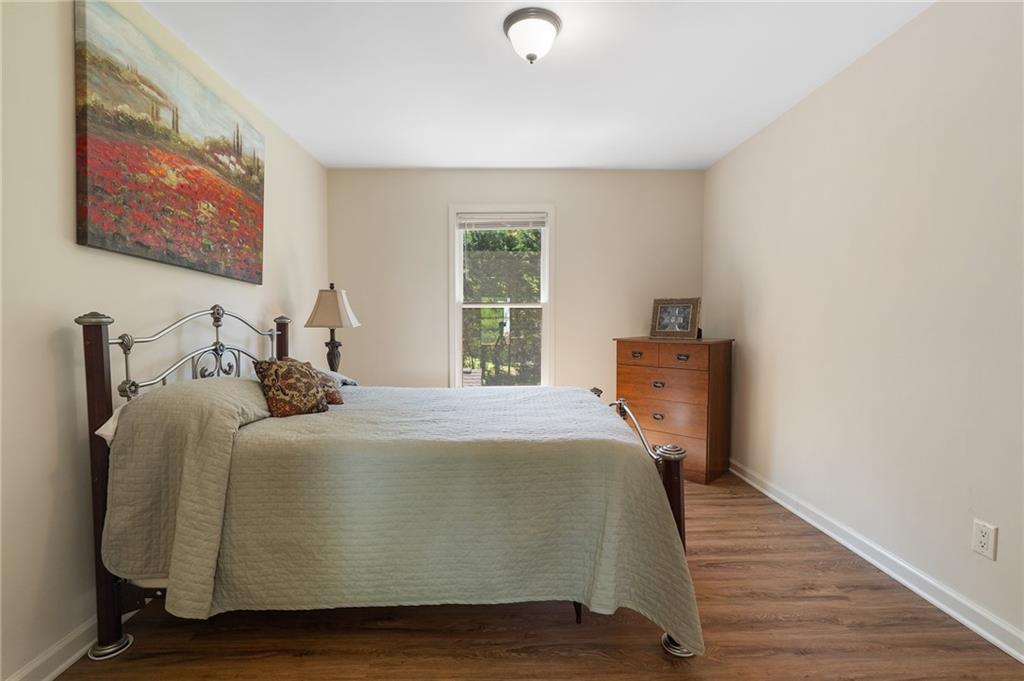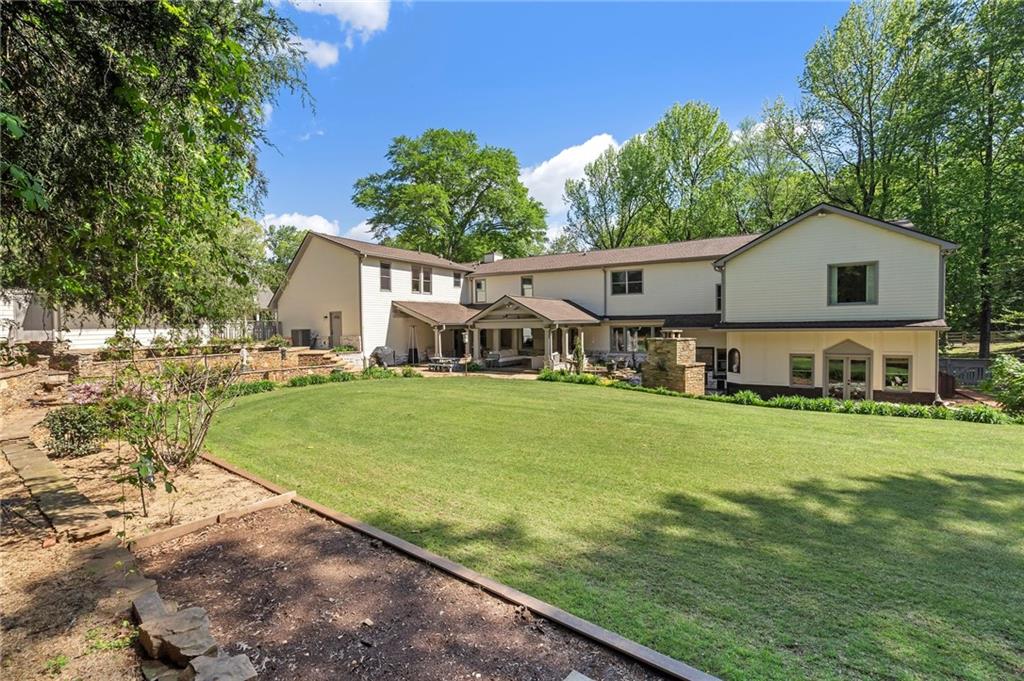299 Saint Marys Lane NW
Marietta, GA 30064
$1,450,000
Experience the ultimate in multi-generational living on this private 1.26-acre estate, just a leisurely stroll from Historic Marietta Square or Kennesaw Mountain National Park. Thoughtfully renovated and designed with entertaining in mind, this spacious home boasts two master suites, Jack-and-Jill bedrooms, and a private nanny or in-law apartment conveniently serviced by an elevator. The bright, open living areas lead to a stunning veranda, complete with an outdoor fireplace and kitchen—perfect for entertaining against a serene backdrop of mature gardens and a level backyard ideal for adding a pool. The walkout terrace level features a media room and a wet bar with a pass-through window to the outdoor kitchen, ensuring seamless indoor-outdoor gatherings. The kitchen features a walk-in pantry/scullery, plus a two-car side-entry garage with an attached workshop, offering an abundance of practical space. Built by a custom homebuilder and impeccably maintained, the property also boasts recent updates such as a new roof. Don’t miss this rare opportunity to own a legacy home brimming with thoughtful upgrades and timeless appeal.
- ElementaryWest Side - Cobb
- JuniorMarietta
- HighMarietta
Schools
- StatusPending
- MLS #7561645
- TypeResidential
MLS Data
- Bedrooms6
- Bathrooms5
- Half Baths1
- Bedroom DescriptionIn-Law Floorplan, Oversized Master
- RoomsBonus Room, Computer Room, Den, Media Room, Office, Workshop
- BasementCrawl Space, Finished, Finished Bath, Full
- FeaturesBeamed Ceilings, Coffered Ceiling(s), Double Vanity, Elevator, Entrance Foyer, High Ceilings 9 ft Main, High Ceilings 9 ft Upper, Tray Ceiling(s), Walk-In Closet(s), Wet Bar
- KitchenBreakfast Bar, Breakfast Room, Cabinets Stain, Eat-in Kitchen, Kitchen Island, Pantry Walk-In, Solid Surface Counters
- AppliancesDishwasher, Double Oven, Gas Range, Gas Water Heater, Microwave
- HVACCeiling Fan(s), Central Air
- Fireplaces2
- Fireplace DescriptionOther Room, Outside
Interior Details
- StyleTraditional
- ConstructionCement Siding
- Built In1974
- StoriesArray
- ParkingAttached, Garage, Garage Door Opener, Garage Faces Side, Level Driveway
- FeaturesCourtyard, Garden, Private Yard
- UtilitiesCable Available, Electricity Available, Natural Gas Available, Water Available
- SewerPublic Sewer
- Lot DescriptionBack Yard, Corner Lot, Front Yard, Landscaped, Private, Wooded
- Lot Dimensionsx54821
- Acres1.2585
Exterior Details
Listing Provided Courtesy Of: Real Broker, LLC. 855-450-0442
Listings identified with the FMLS IDX logo come from FMLS and are held by brokerage firms other than the owner of
this website. The listing brokerage is identified in any listing details. Information is deemed reliable but is not
guaranteed. If you believe any FMLS listing contains material that infringes your copyrighted work please click here
to review our DMCA policy and learn how to submit a takedown request. © 2025 First Multiple Listing
Service, Inc.
This property information delivered from various sources that may include, but not be limited to, county records and the multiple listing service. Although the information is believed to be reliable, it is not warranted and you should not rely upon it without independent verification. Property information is subject to errors, omissions, changes, including price, or withdrawal without notice.
For issues regarding this website, please contact Eyesore at 678.692.8512.
Data Last updated on June 6, 2025 1:44pm



























































































































