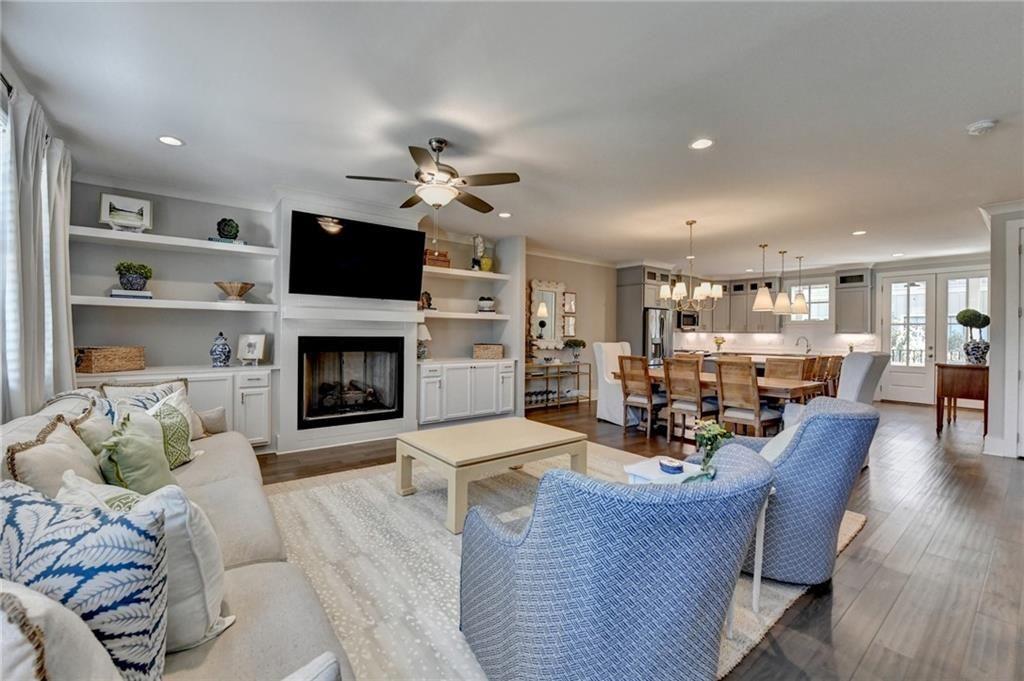6065 Cushing Circle
Norcross, GA 30071
$560,000
Price Adustment ! Seven Norcross community with an AMAZING opportunity on this one! Walk to the cutest town (Historic Norcross) filled with restaurants , shops , cafes & rooftop bars ! Outdoor concert series in the summer months & lots of street festivals ! This unit is 50ft from the neighborhood pool ....very quiet pool I must say! Gated ...Zero entry pool with tables & chairs to enjoy poolside meals / lounge chairs , cafe lighting at night & beautiful flowering vines clinging to all the surrounding fences ! Now for the townhome ..... ALL 3 levels pristinely finished. Showcase listing! Off the entry is a full bedroom with ensuite bath . Current owner uses this space as an office & a guest bedroom. Garage access off this level as well . Hardwood floors going up both staircases. 2nd floor (main floor) boast a wide open floor plan where the flow for entertaining is perfect . Hardwoods on entire level . Chef's kitchen with extended grey cabinets to the ceiling / glass cabs on top / granite countertops / stainless appliances / oversized island / breakfast bar / upgraded designer lighting / fabulous huge walkin pantry ! French door covered patio off kitchen with cafe lighting / wrought iron railing / open grilling area ! Enjoy morning coffee & evening sunsets ! Open to the kitchen is a large dining area and living room with fireplace / custom builtin cabinets with open shelving ! On to the 3rd floor... Master suite with tiled bath / linen closet / soaking tub / double vanity / glass framless tiled shower ....& fabulous oversized walk in closet . Secondary bedroom ....beautiful tiled bath with glass frameless shower only / walkin closet ! Spacious Laundry room on 3rd floor ! We invite you to come inside ! Easy showing ! Welcome home!
- SubdivisionSeven Norcross
- Zip Code30071
- CityNorcross
- CountyGwinnett - GA
Location
- StatusActive
- MLS #7561634
- TypeCondominium & Townhouse
MLS Data
- Bedrooms3
- Bathrooms3
- Half Baths1
- Bedroom DescriptionRoommate Floor Plan, Split Bedroom Plan
- RoomsFamily Room, Great Room, Living Room, Office
- FeaturesBookcases, Double Vanity, Entrance Foyer, High Ceilings 9 ft Main, High Ceilings 9 ft Upper, High Ceilings 9 ft Lower, High Speed Internet, Walk-In Closet(s)
- KitchenBreakfast Bar, Breakfast Room, Cabinets Other, Eat-in Kitchen, Kitchen Island, Pantry, Pantry Walk-In, Stone Counters, View to Family Room
- AppliancesDishwasher, Disposal, Gas Cooktop, Gas Range, Gas Water Heater, Microwave, Self Cleaning Oven
- HVACCeiling Fan(s), Central Air, Zoned
- Fireplaces1
- Fireplace DescriptionFactory Built, Gas Log, Gas Starter
Interior Details
- StyleTownhouse, Traditional
- ConstructionBrick Front, Cement Siding, HardiPlank Type
- Built In2022
- StoriesArray
- ParkingAttached, Garage Door Opener, Drive Under Main Level, Garage, Garage Faces Rear, Level Driveway
- FeaturesBalcony
- ServicesHomeowners Association, Near Schools, Near Shopping, Near Trails/Greenway, Park, Playground, Pool, Sidewalks, Street Lights
- UtilitiesElectricity Available, Natural Gas Available, Phone Available, Underground Utilities, Water Available
- SewerPublic Sewer
- Lot DescriptionLandscaped, Level
- Lot DimensionsX
- Acres0.04
Exterior Details
Listing Provided Courtesy Of: Berkshire Hathaway HomeServices Georgia Properties 770-814-2300
Listings identified with the FMLS IDX logo come from FMLS and are held by brokerage firms other than the owner of
this website. The listing brokerage is identified in any listing details. Information is deemed reliable but is not
guaranteed. If you believe any FMLS listing contains material that infringes your copyrighted work please click here
to review our DMCA policy and learn how to submit a takedown request. © 2026 First Multiple Listing
Service, Inc.
This property information delivered from various sources that may include, but not be limited to, county records and the multiple listing service. Although the information is believed to be reliable, it is not warranted and you should not rely upon it without independent verification. Property information is subject to errors, omissions, changes, including price, or withdrawal without notice.
For issues regarding this website, please contact Eyesore at 678.692.8512.
Data Last updated on January 28, 2026 1:03pm
















































