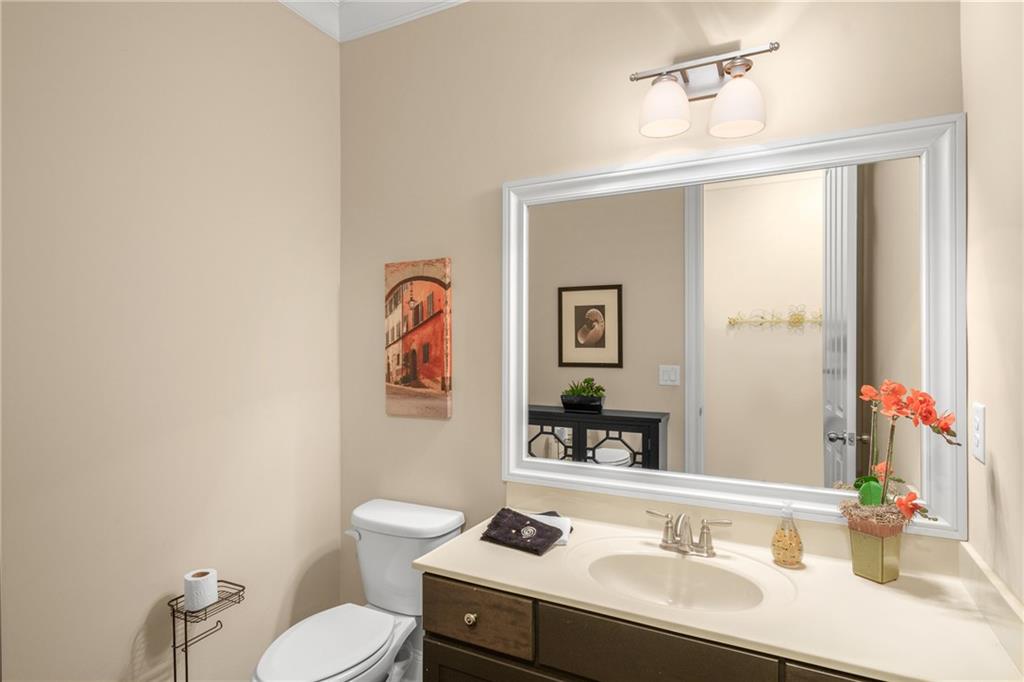560 Branyan Trail
Milton, GA 30004
$900,000
*** Crabapple Crossroads Subdivision is a Highly Sought-After Destination - where a Fabulous Location, highly Rated Schools, and a well-maintained Home at the Best Price come to shine. Revealing Privacy & Leisure with Community Pool & Club House, Dog Park, Playground and the Commercial "Crabapple Market" offers close access to Restaurants galore (12+) within walking distance, specialty Shops, Outdoor Entertainment, Farmer’s Market, or just ride your Golf Cart for convenience and Fun. This spacious Home features 4 Bedrooms & 3.5 Baths complemented by a fully fenced-in Back Yard. ** The Open Foyer provides a stunning first impression connecting to the generously sized Dining Room to host your Best Friends or Family. Hardwood Floors on the Main Level are a sign of luxury & quality throughout the entire House. ** The spacious and light filled Great Room /Living Room are inviting you to unwind, a wall of windows bring in natural light and backyard views. Seamless access leads you to a spacious Patio which has been recently extended, offering a space for fun conversations with your Family or Guests while sipping your favorite drink. ** The Open Concept Family Room features a large Fireplace and connects openly with the Heart of the Home, your Kitchen. Your well-appointed Chef’s Kitchen, featuring professional grade Stainless Steel Appliances, Ample Cabinetry, and a very large Center Island combines generous Counter Space and will delight any Home Chef. Whether preparing a casual meal or hosting a formal dinner party, this space effortlessly combines Form & Function. ** The spacious, light flooded Sunroom is currently used as a Home Office, but could be just and additional relaxing space. **The oversized Owner’s Suite retreat is located on the second floor. A trey ceiling in the bedroom area creates volume of space. The serene, oversized sized luxury Ensuite Bath, complete with double Vanity with two Sinks, a soaking Tub and a separate Walk-In Shower invite you to a Spa Day!. The generously sized Walk-in Closet completes this very private space. ** The additional 3 Bedrooms offer comfort and privacy featuring one Guest Bedroom with an Ensuite Bath, the other 2 Bedrooms have a very functional Jack & Jill Bath. An additional flex space is also available next to the Bedrooms. ** The HOA Fee Covers Maintenance of the Grounds, Front & Back Yard, Reserve Fund and Community Pool and Amenities. Freshly installed Sod in the Front & Back Yard are complimented by a wirelessly operated Irrigation System controlled from your Smart Phone. ** Carpets have been shampooed before property coming on the market, HVAC Systems have been checked and serviced a week ago** Total Privacy, Security & Comfort are the main Features of this Home and for those seeking a Suburban Feel with Urban Convenience. Don’t miss the opportunity to own this impeccably maintained and competitively priced Home.
- SubdivisionCrabapple Crossroads
- Zip Code30004
- CityMilton
- CountyFulton - GA
Location
- ElementaryCrabapple Crossing
- JuniorNorthwestern
- HighMilton - Fulton
Schools
- StatusActive
- MLS #7561627
- TypeResidential
MLS Data
- Bedrooms4
- Bathrooms3
- Half Baths1
- Bedroom DescriptionOversized Master
- RoomsComputer Room, Family Room, Great Room, Sun Room
- FeaturesCrown Molding, Double Vanity, Entrance Foyer, High Ceilings 10 ft Main
- KitchenBreakfast Bar, Cabinets Stain, Eat-in Kitchen, Kitchen Island, Other Surface Counters, Pantry Walk-In, Solid Surface Counters, View to Family Room
- AppliancesDishwasher, Disposal, Double Oven, Dryer, Gas Cooktop, Microwave, Refrigerator, Self Cleaning Oven, Washer
- HVACCeiling Fan(s), Central Air, Electric, Multi Units, Zoned
- Fireplaces1
- Fireplace DescriptionGas Log, Gas Starter, Great Room
Interior Details
- StyleContemporary, Modern, Traditional
- ConstructionBrick, Brick Front, HardiPlank Type
- Built In2013
- StoriesArray
- ParkingDriveway, Garage, Garage Door Opener, Garage Faces Front, Kitchen Level
- FeaturesPrivate Entrance, Private Yard, Rain Gutters
- ServicesHomeowners Association, Sidewalks, Swim Team, Tennis Court(s)
- UtilitiesCable Available, Electricity Available, Natural Gas Available, Phone Available, Sewer Available, Underground Utilities, Water Available
- SewerPublic Sewer
- Lot DescriptionBack Yard, Front Yard, Level, Private, Sprinklers In Front, Sprinklers In Rear
- Lot Dimensions108 x 61 x 107 x 61
- Acres0.15
Exterior Details
Listing Provided Courtesy Of: Atlanta Homes Realty 404-790-8080
Listings identified with the FMLS IDX logo come from FMLS and are held by brokerage firms other than the owner of
this website. The listing brokerage is identified in any listing details. Information is deemed reliable but is not
guaranteed. If you believe any FMLS listing contains material that infringes your copyrighted work please click here
to review our DMCA policy and learn how to submit a takedown request. © 2025 First Multiple Listing
Service, Inc.
This property information delivered from various sources that may include, but not be limited to, county records and the multiple listing service. Although the information is believed to be reliable, it is not warranted and you should not rely upon it without independent verification. Property information is subject to errors, omissions, changes, including price, or withdrawal without notice.
For issues regarding this website, please contact Eyesore at 678.692.8512.
Data Last updated on July 5, 2025 12:32pm




















































