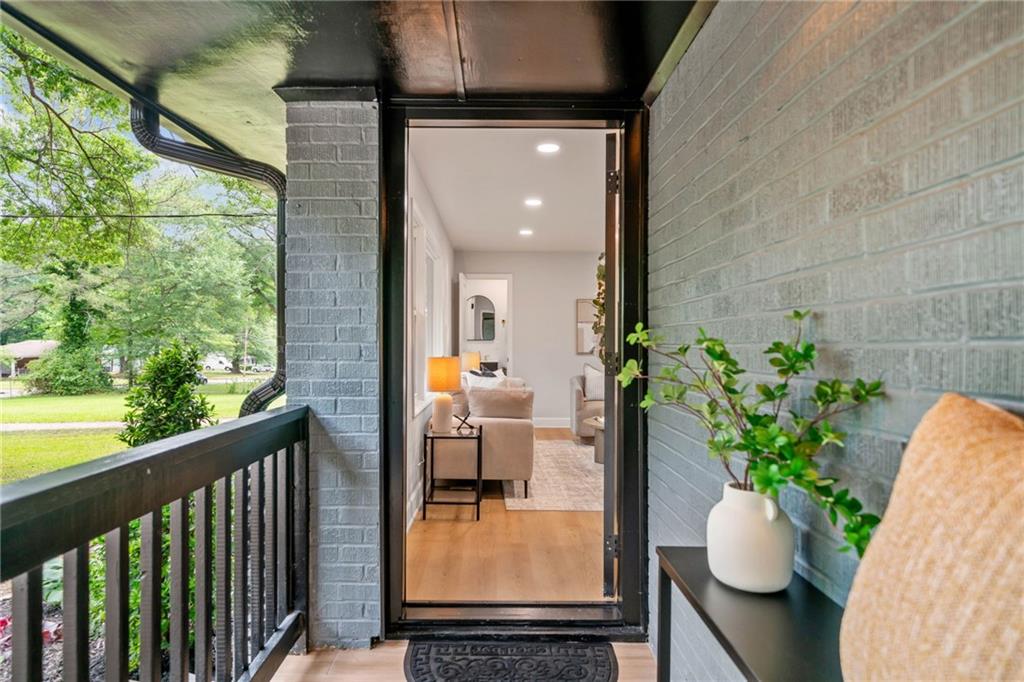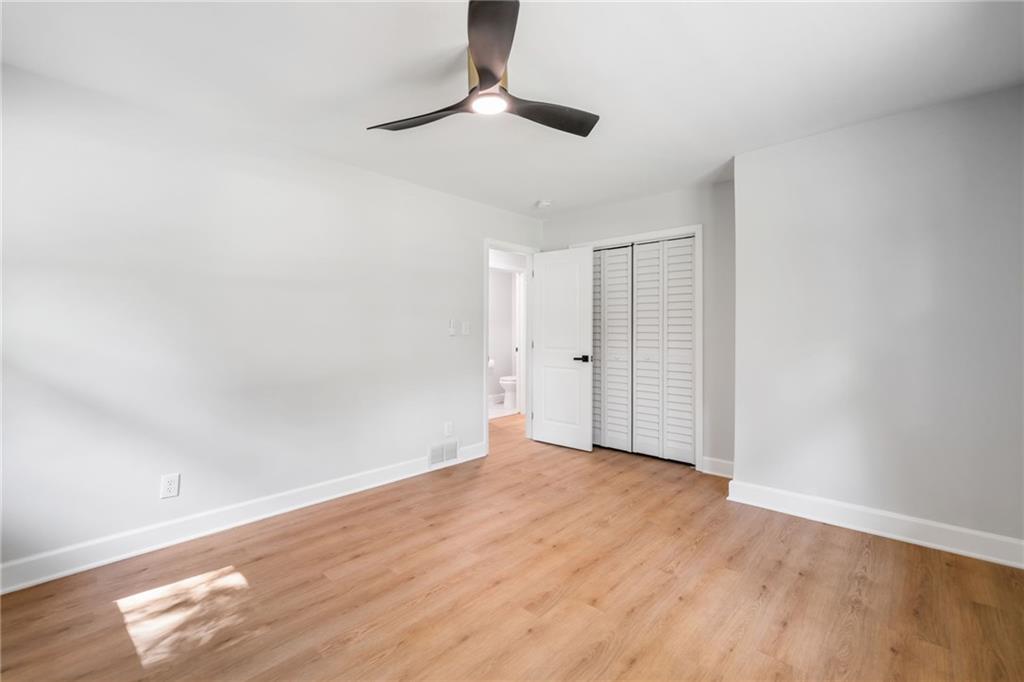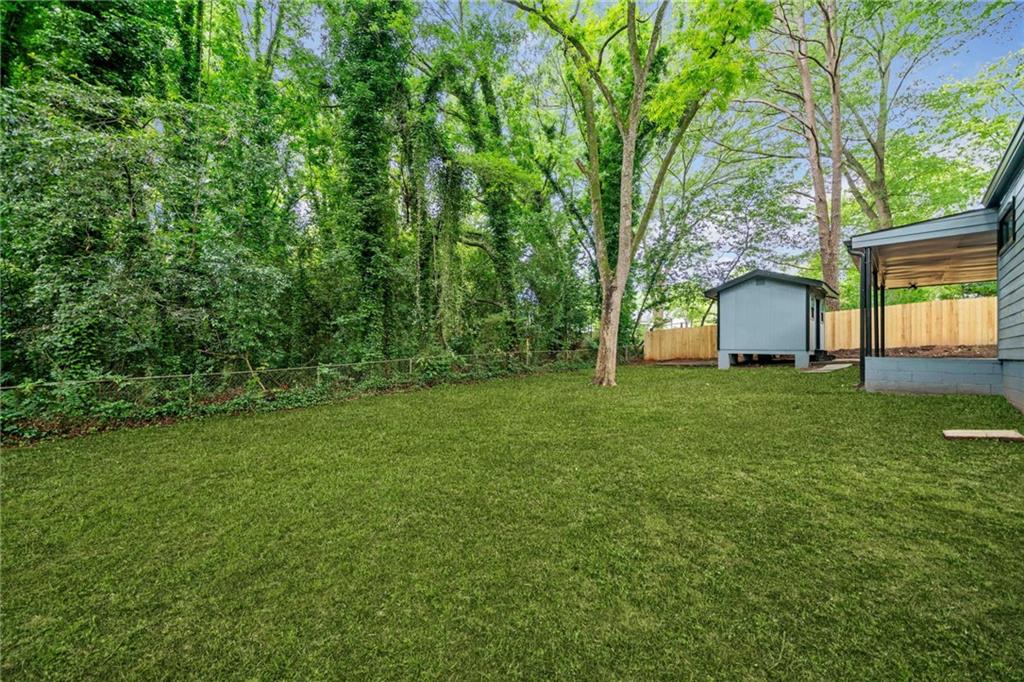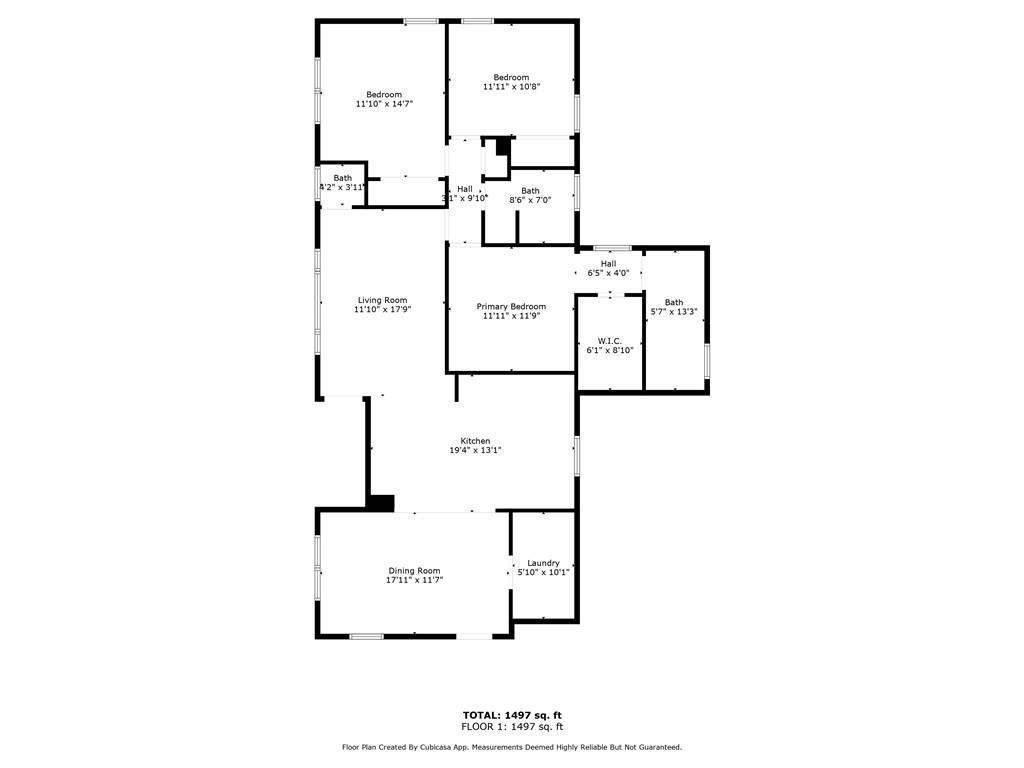2781 Long Way
Decatur, GA 30032
$379,000
Culdesac living on a peaceful street in the suburbs of Atlanta! 15 miles from the airport, 7 miles from the Beltline, 4 miles from downtown Decatur, 2 miles from East Lake Golf Club, and walking distance to Shoal Creek Park! This house has been COMPLETELY RENOVATED inside and out. No shortcuts were taken because quality and details matter! This was not a typical quick flip... this was a thoughtful transformation and you can rest assured this solid house is move-in ready! Renovations include ALL NEW windows, electrical, plumbing, floors, doors, interior and exterior paint, etc. The master suite was opened up to include a huge walk-in closet with custom built-in shelving, plus a stunning master bathroom with double vanities and a giant walk-in shower with DOUBLE rain-shower heads & handheld sprayers. The kitchen is a real stunner with all new soft-close cabinets, stainless steel appliances and vent hood, gorgeous quartz countertops, and eat-in peninsula. The open concept seamlessly flows into the living room and the dining room/flex space. This house also has two additional bedrooms with plenty of space, another full bathroom with shower/tub and double vanities, PLUS a cute half bathroom for convenient access from the living room. Don't forget the massive laundry room with designer tile flooring! Outside is like your own private, shaded sanctuary. Plenty of parking space in the long driveway, plus a covered carport in the back with two spaces. A good size backyard with a fence for the kids and pups, and a detached storage building! All major systems (HVAC, roof, water heater) are newer, serviced, and in great condition. Can we clap for the stunning landscaping and curb appeal?! This house truly feels like a luxury retreat with an amazing price tag! Priced to sell quick... don't miss it.
- SubdivisionThomas H. Long
- Zip Code30032
- CityDecatur
- CountyDekalb - GA
Location
- ElementaryToney
- JuniorColumbia - Dekalb
- HighColumbia
Schools
- StatusPending
- MLS #7561537
- TypeResidential
MLS Data
- Bedrooms3
- Bathrooms2
- Half Baths1
- Bedroom DescriptionMaster on Main
- RoomsAttic
- FeaturesDouble Vanity, Recessed Lighting, Walk-In Closet(s)
- KitchenBreakfast Bar, Cabinets Other, Kitchen Island, Solid Surface Counters, View to Family Room
- AppliancesDishwasher, Disposal, Electric Range, Microwave, Range Hood, Refrigerator
- HVACCeiling Fan(s)
Interior Details
- StyleModern, Ranch
- ConstructionBrick, HardiPlank Type
- Built In1956
- StoriesArray
- ParkingCarport, Covered, Drive Under Main Level, Driveway, Level Driveway
- FeaturesLighting, Private Entrance, Private Yard, Rain Gutters, Storage
- ServicesNear Public Transport, Near Schools, Near Shopping, Near Trails/Greenway
- UtilitiesCable Available, Electricity Available, Water Available
- SewerPublic Sewer
- Lot DescriptionBack Yard, Cul-de-sac Lot, Front Yard, Landscaped, Level, Private
- Lot Dimensions133 x 103
- Acres0.27
Exterior Details
Listing Provided Courtesy Of: Keller Williams Realty Signature Partners 678-631-1700
Listings identified with the FMLS IDX logo come from FMLS and are held by brokerage firms other than the owner of
this website. The listing brokerage is identified in any listing details. Information is deemed reliable but is not
guaranteed. If you believe any FMLS listing contains material that infringes your copyrighted work please click here
to review our DMCA policy and learn how to submit a takedown request. © 2025 First Multiple Listing
Service, Inc.
This property information delivered from various sources that may include, but not be limited to, county records and the multiple listing service. Although the information is believed to be reliable, it is not warranted and you should not rely upon it without independent verification. Property information is subject to errors, omissions, changes, including price, or withdrawal without notice.
For issues regarding this website, please contact Eyesore at 678.692.8512.
Data Last updated on June 1, 2025 1:35pm









































