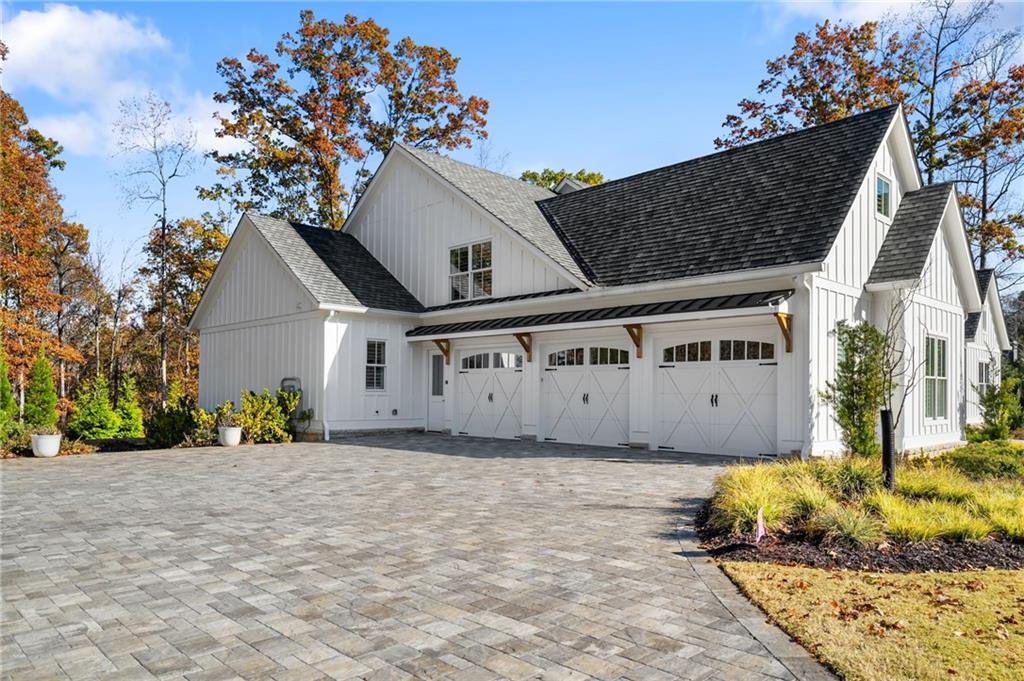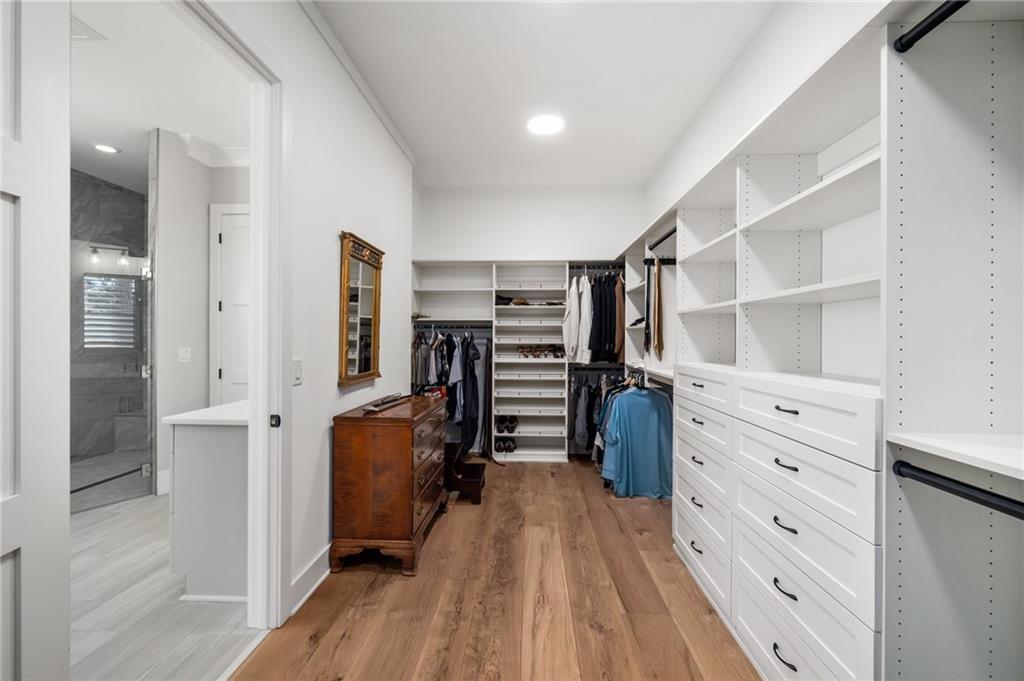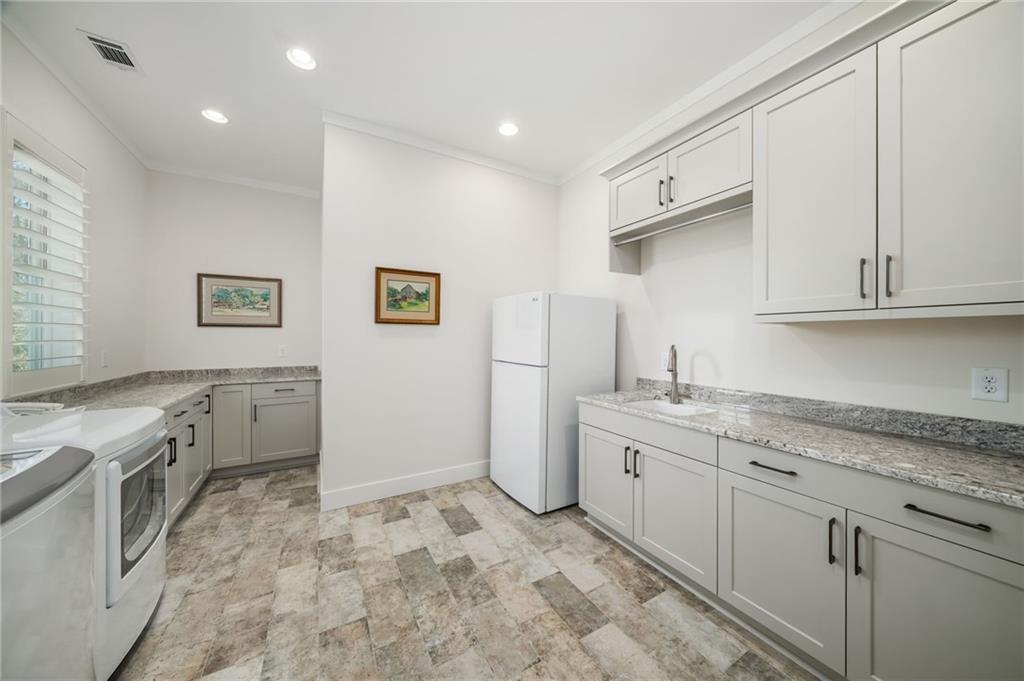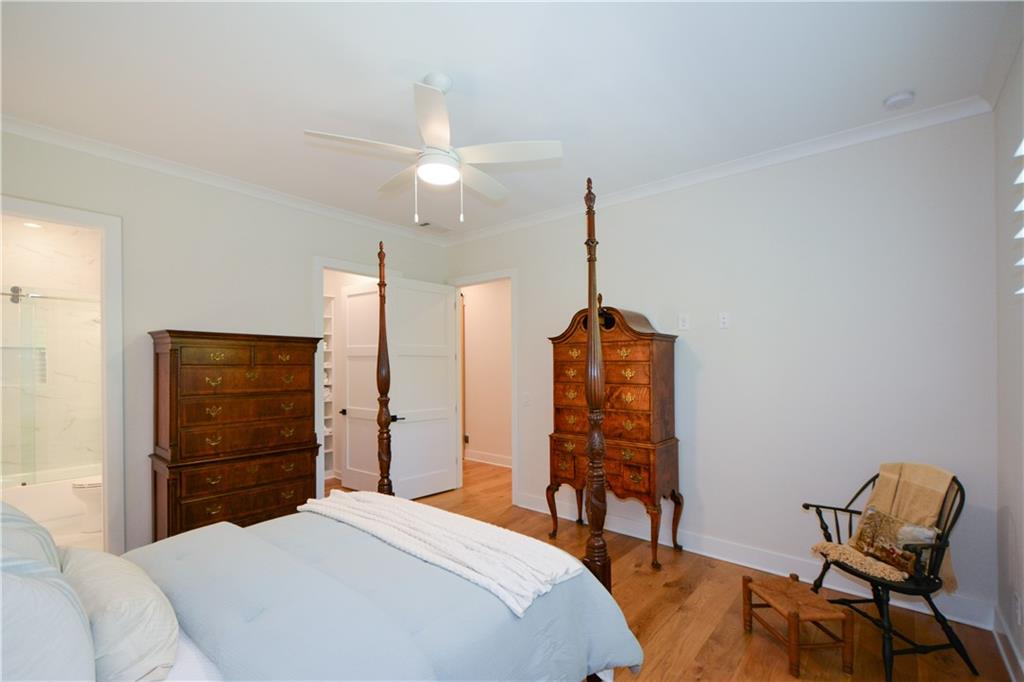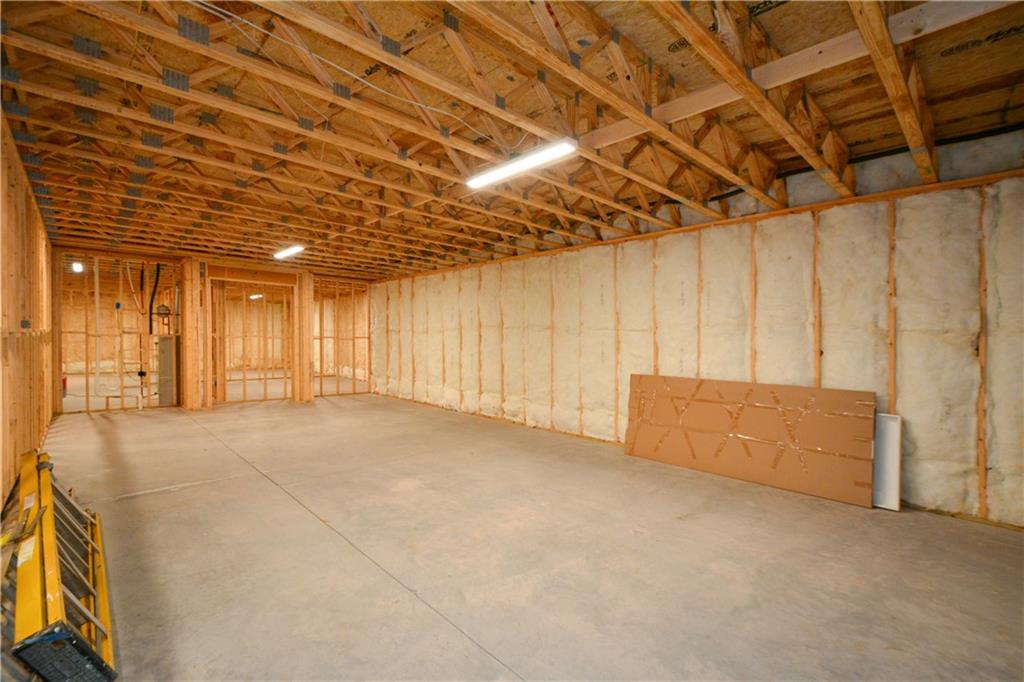320 Blackberry Ridge Trail
Milton, GA 30004
$1,890,000
Custom-built ranch, completed in September 2023, on 1.47 acres with 4,839 sq. ft. Ft. Three bedrooms on the main level. This beautifully handcrafted home features all the modern conveniences, an open floor plan, and meticulous attention to detail. The home features all the latest finishes, 10 ft+ ceilings, white oak hardwood flooring throughout, a chef's kitchen with a Wolf range, a custom hood, a Sub-Zero refrigerator, two dishwashers, a hidden walk-in pantry, and an oversized Quartzite Island perfect for entertaining. Enjoy a cozy den or office with custom Cypress wood paneling and a full bath. The Primary Bedroom and two additional bedrooms are located on the main floor, each with an en-suite and a custom walk-in closet. One guest bedroom features an en-suite upstairs for added privacy. Outdoors, you will enjoy Cypress wood ceilings over Bluestone porches overlooking a wooded back yard. A beautiful stone fireplace indoors and out on the covered porch. 200K in upgrades, including foam insulation in the attic, a generator, an extra-wide paver stone driveway that can accommodate six cars, and a heated three-car garage that has been extended two feet in length and features a granite-coated floor. The home features an entire unfinished terrace level spanning 4,239 square feet. Ft. Private backyard, room for a pool. This is a property that you need to see in person to appreciate the quality, size, and upgrades. Priced below appraisal!
- SubdivisionLittle River Estates
- Zip Code30004
- CityMilton
- CountyFulton - GA
Location
- ElementaryBirmingham Falls
- JuniorNorthwestern
- HighMilton - Fulton
Schools
- StatusActive
- MLS #7561532
- TypeResidential
- SpecialEstate Owned
MLS Data
- Bedrooms4
- Bathrooms5
- Half Baths1
- Bedroom DescriptionMaster on Main, Oversized Master, Roommate Floor Plan
- RoomsBathroom, Great Room - 2 Story, Office
- BasementBath/Stubbed, Daylight, Exterior Entry, Full, Interior Entry, Walk-Out Access
- FeaturesBookcases, Central Vacuum, Double Vanity, Entrance Foyer, High Ceilings 10 ft Main, High Speed Internet, Low Flow Plumbing Fixtures, Permanent Attic Stairs, Recessed Lighting, Walk-In Closet(s)
- KitchenBreakfast Bar, Cabinets White, Kitchen Island, Pantry Walk-In, Stone Counters, View to Family Room
- AppliancesDishwasher, Disposal, Double Oven, Dryer, Gas Cooktop, Indoor Grill, Microwave, Range Hood, Refrigerator, Self Cleaning Oven, Washer
- HVACCeiling Fan(s), Central Air, Multi Units, Zoned
- Fireplaces2
- Fireplace DescriptionFactory Built, Gas Log, Gas Starter, Great Room, Raised Hearth, Stone
Interior Details
- StyleFarmhouse, Ranch, Traditional
- ConstructionHardiPlank Type, Spray Foam Insulation, Stone
- Built In2022
- StoriesArray
- ParkingAttached, Driveway, Garage, Garage Door Opener, Garage Faces Side, Kitchen Level, Level Driveway
- FeaturesLighting, Permeable Paving, Private Yard
- ServicesGated, Homeowners Association, Sidewalks, Street Lights
- UtilitiesCable Available, Electricity Available, Natural Gas Available, Phone Available, Underground Utilities, Water Available
- SewerSeptic Tank
- Lot DescriptionBack Yard, Landscaped, Level, Sprinklers In Front, Sprinklers In Rear, Wooded
- Lot Dimensions105x40x60x104x212x279x309
- Acres1.472
Exterior Details
Listing Provided Courtesy Of: HomeSmart 404-876-4901
Listings identified with the FMLS IDX logo come from FMLS and are held by brokerage firms other than the owner of
this website. The listing brokerage is identified in any listing details. Information is deemed reliable but is not
guaranteed. If you believe any FMLS listing contains material that infringes your copyrighted work please click here
to review our DMCA policy and learn how to submit a takedown request. © 2025 First Multiple Listing
Service, Inc.
This property information delivered from various sources that may include, but not be limited to, county records and the multiple listing service. Although the information is believed to be reliable, it is not warranted and you should not rely upon it without independent verification. Property information is subject to errors, omissions, changes, including price, or withdrawal without notice.
For issues regarding this website, please contact Eyesore at 678.692.8512.
Data Last updated on December 9, 2025 4:03pm




