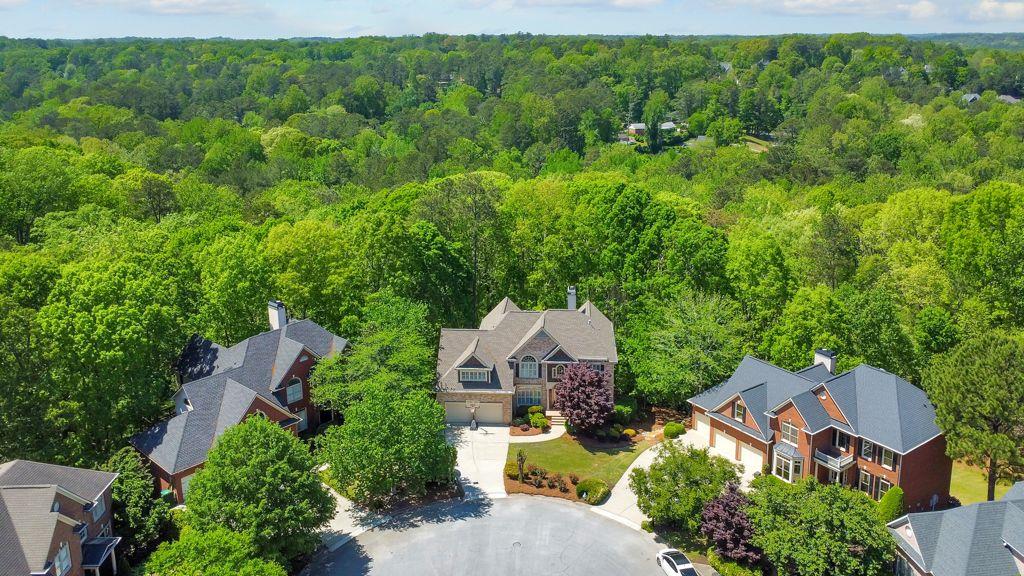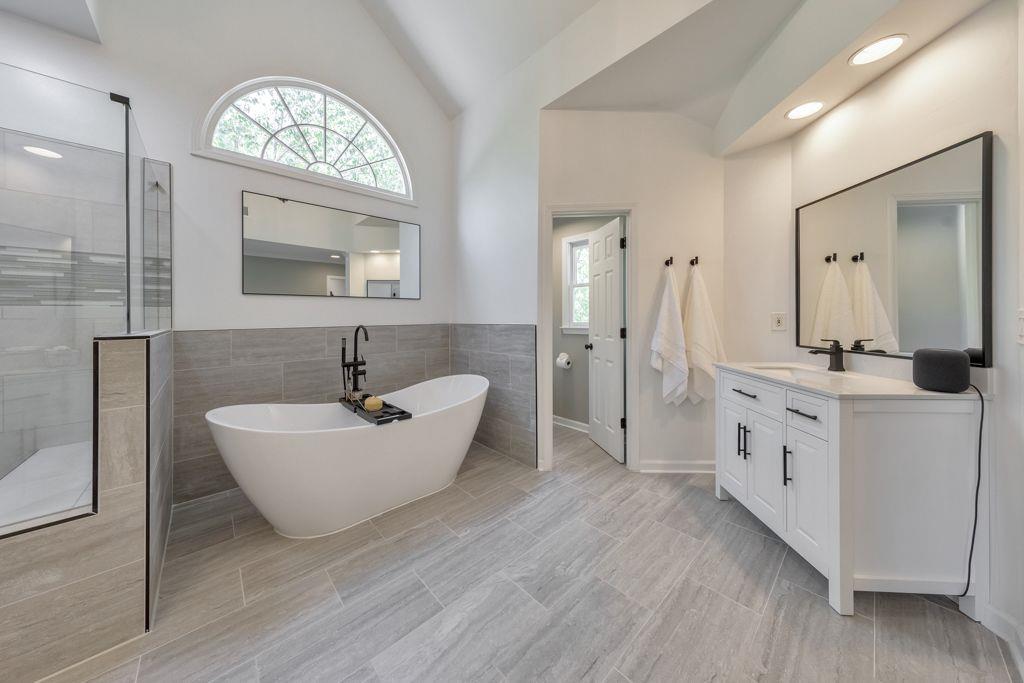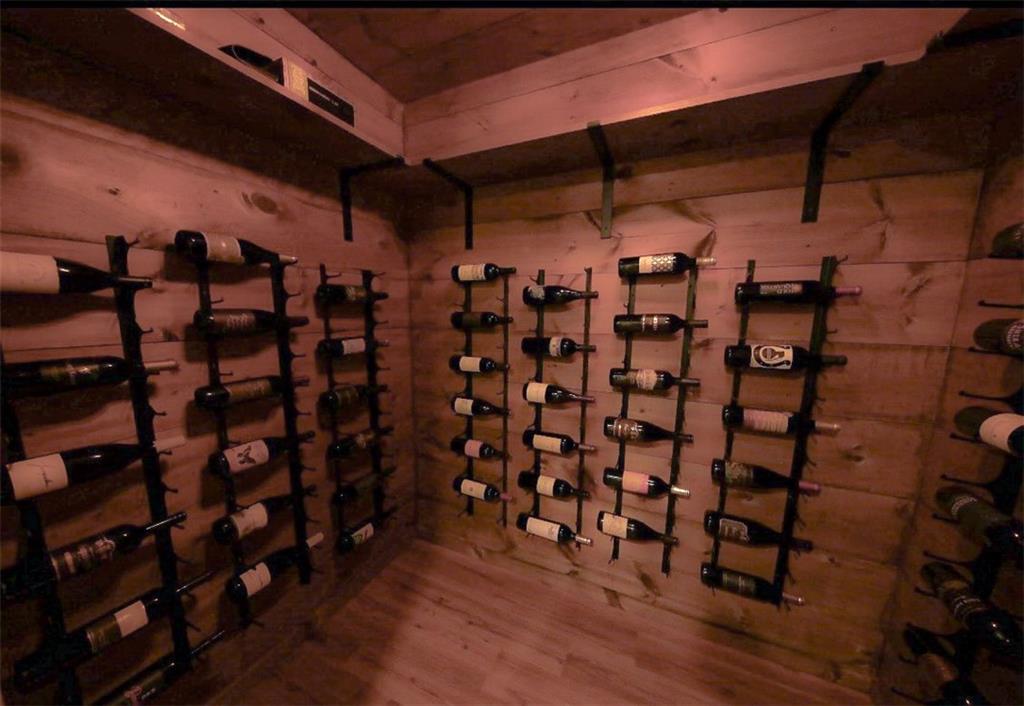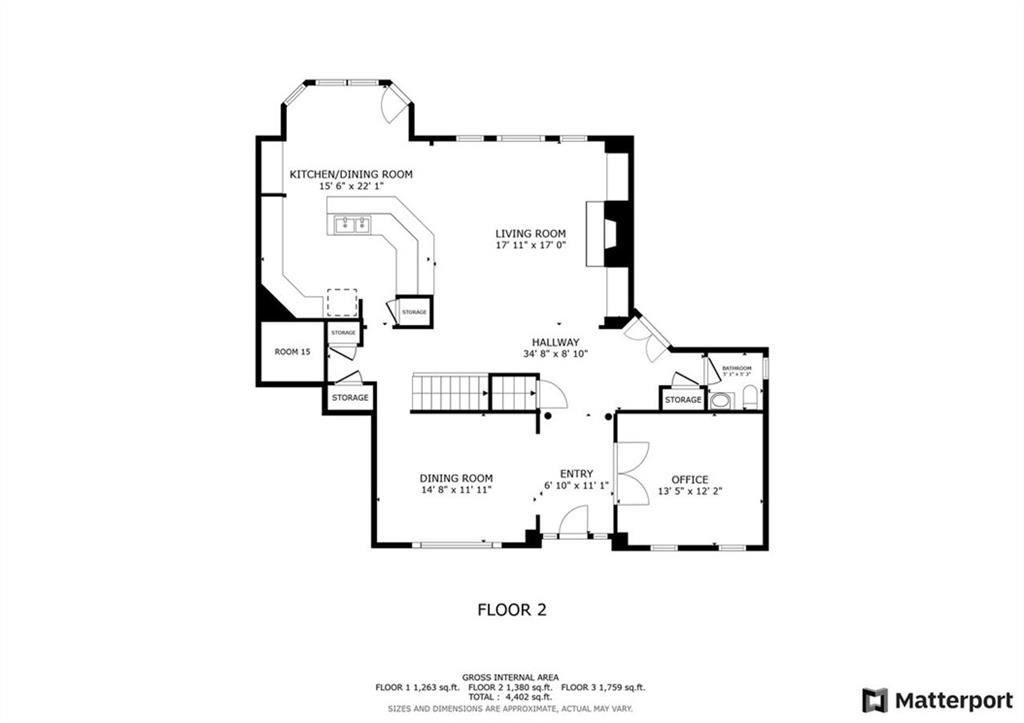5156 Vinings Estates Way SE
Mableton, GA 30126
$850,000
Tucked away on 3.38 acres at the end of a quiet cul-de-sac, this beautifully updated retreat offers the perfect blend of privacy, luxury, and community living in active Vinings Estates swim/tennis neighborhood. Thoughtfully updated in 2021 and impeccably maintained, this stunning 5 bed / 4.5 bath home offers over $75,000 in upgrades including fresh interior paint, updated lighting throughout, newer carpet, newer toilets, a 2021 roof, an electric car charger, and much more. An inviting two-story foyer welcomes you in, flanked by a formal dining room and sitting room. Beautiful hardwood floors lead you to a sun-filled open-concept living room featuring soaring ceilings, a gas fireplace, and built-in bookcases, creating a warm and sophisticated setting. The updated kitchen is a true highlight, featuring granite countertops, stainless steel appliances, chic glass tile backsplash, a breakfast bar, and casual dining area. Unwind in the oversized primary suite, complete with tray ceilings, a sitting area, and a fully renovated spa-like bathroom boasting a soaking tub, separate shower, his and hers vanities, two walk-in closets, and an additional sitting area. Two upper level secondary bedrooms share a convenient Jack-and-Jill bath, while a third secondary bedroom offers a private ensuite. The fully finished basement provides endless possibilities with a second living area, wet bar with a wine cooler, two bonus rooms, a wine cellar, and a bedroom with a full bath - perfect for an in-law suite. Enjoy outdoor living with a screened-in porch, expansive upper deck, and lower-level deck - all overlooking a partially fenced backyard and peaceful creek, offering the perfect setting for entertaining or unwinding in nature. The Vinings Estates community offers an array of resort-style amenities including three pools, tennis courts, basketball courts, a playground, a clubhouse, and a fitness center. This home has all the features your family will enjoy for many years!
- SubdivisionVinings Estates
- Zip Code30126
- CityMableton
- CountyCobb - GA
Location
- StatusPending
- MLS #7561491
- TypeResidential
MLS Data
- Bedrooms5
- Bathrooms4
- Half Baths1
- Bedroom DescriptionOversized Master
- RoomsLiving Room, Dining Room, Family Room
- BasementDaylight, Exterior Entry, Finished Bath, Finished, Full, Interior Entry
- FeaturesBookcases, Disappearing Attic Stairs, Double Vanity, Entrance Foyer 2 Story, High Ceilings 10 ft Main, His and Hers Closets, Walk-In Closet(s), Crown Molding, Wet Bar, Recessed Lighting, Tray Ceiling(s), Vaulted Ceiling(s)
- KitchenBreakfast Bar, Breakfast Room, View to Family Room, Stone Counters, Pantry
- AppliancesDishwasher, Electric Oven/Range/Countertop, Microwave, Gas Cooktop, Refrigerator, Disposal, Range Hood
- HVACCeiling Fan(s), Central Air
- Fireplaces1
- Fireplace DescriptionFamily Room
Interior Details
- StyleTraditional
- ConstructionBrick 3 Sides, Cement Siding
- Built In2001
- StoriesArray
- ParkingAttached, Garage, Garage Faces Front, Driveway, Kitchen Level
- FeaturesPrivate Yard, Rear Stairs, Rain Gutters
- ServicesPool, Street Lights, Homeowners Association, Playground, Tennis Court(s), Fitness Center, Clubhouse
- UtilitiesElectricity Available, Natural Gas Available, Water Available, Sewer Available
- SewerPublic Sewer
- Lot DescriptionBack Yard, Cul-de-sac Lot, Front Yard, Level, Private, Wooded
- Lot Dimensions25x769x617x424
- Acres3.38
Exterior Details
Listing Provided Courtesy Of: Keller Williams Realty Atl North 770-509-0700
Listings identified with the FMLS IDX logo come from FMLS and are held by brokerage firms other than the owner of
this website. The listing brokerage is identified in any listing details. Information is deemed reliable but is not
guaranteed. If you believe any FMLS listing contains material that infringes your copyrighted work please click here
to review our DMCA policy and learn how to submit a takedown request. © 2025 First Multiple Listing
Service, Inc.
This property information delivered from various sources that may include, but not be limited to, county records and the multiple listing service. Although the information is believed to be reliable, it is not warranted and you should not rely upon it without independent verification. Property information is subject to errors, omissions, changes, including price, or withdrawal without notice.
For issues regarding this website, please contact Eyesore at 678.692.8512.
Data Last updated on December 9, 2025 4:03pm
































































