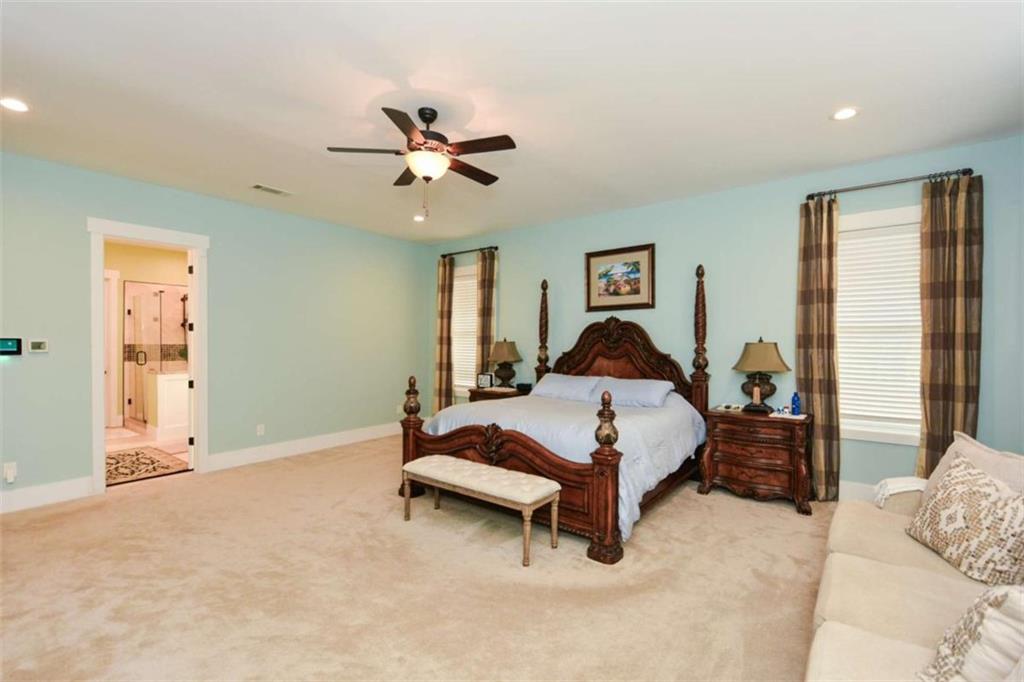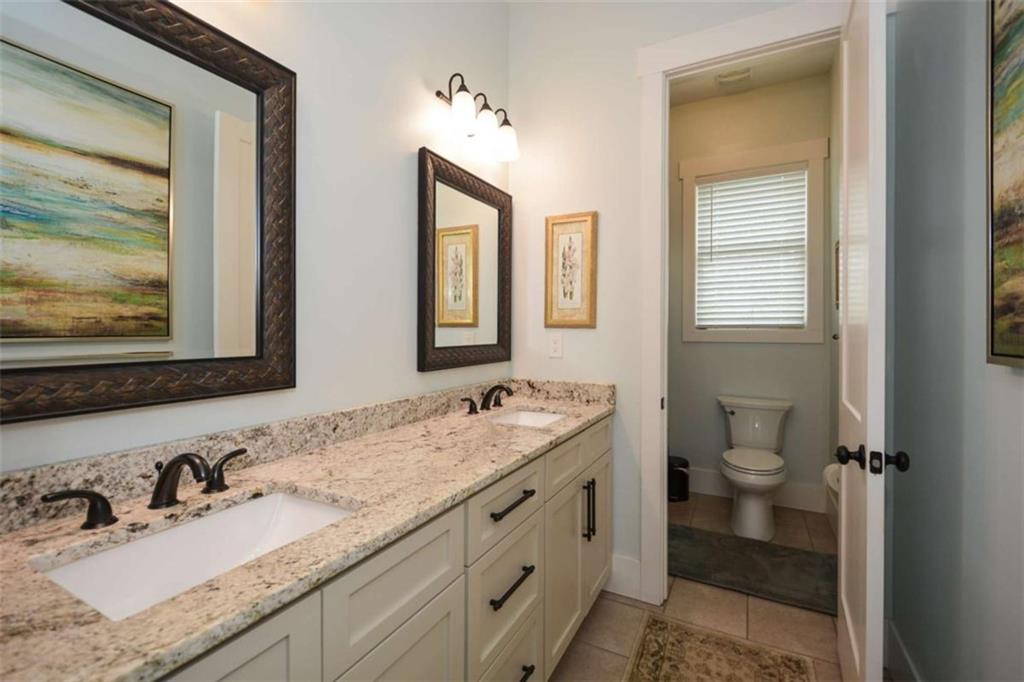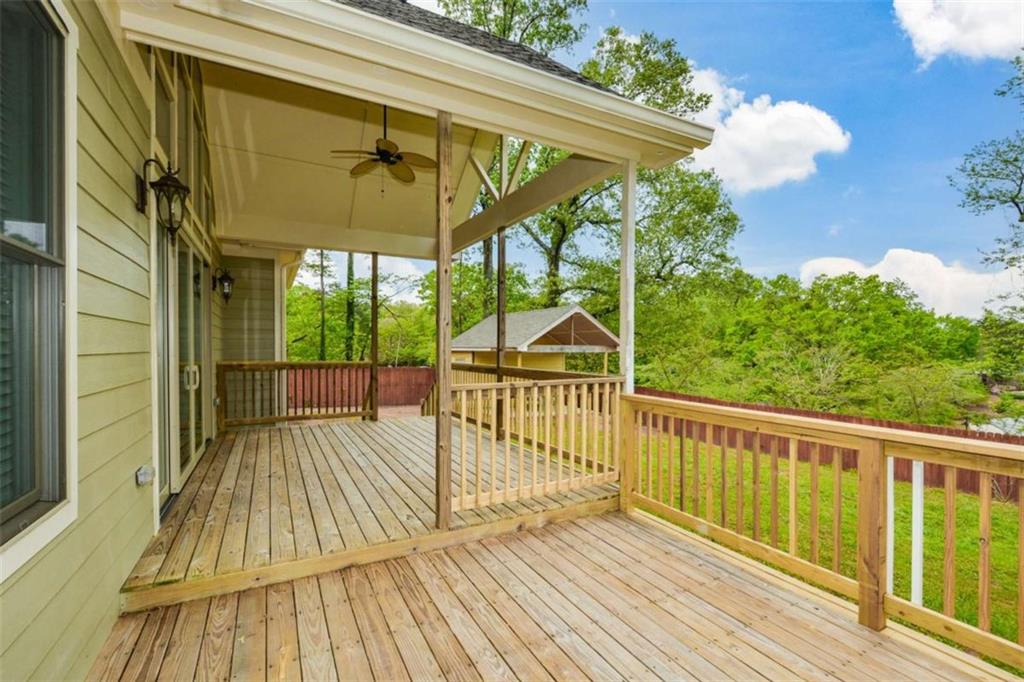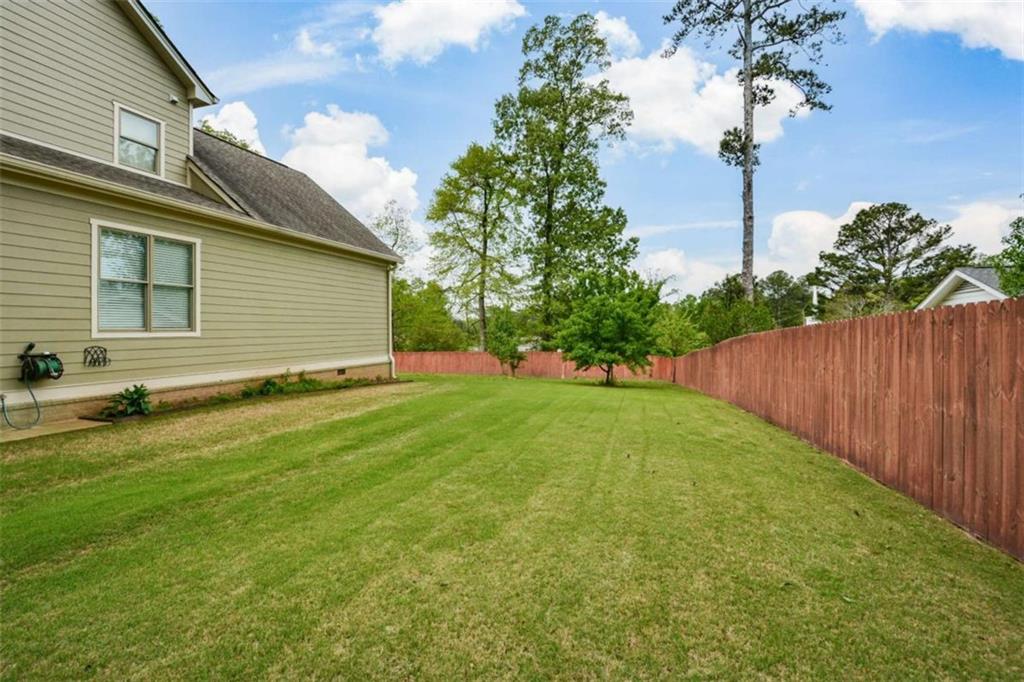773 Pebblebrook Road
Mableton, GA 30126
$779,000
*Luxury Living in Sought-After Mableton!* Welcome to this stunning 4 bedroom, 3.5 bathroom estate, perfectly situated on a beautifully manicured half-acre lot in the highly coveted area of Mableton. This meticulously maintained home boasts luxurious finishes and expansive living spaces, making it the perfect retreat for discerning buyers. *Luxurious Master Suite* Enjoy the convenience and tranquility of the large master suite located on the main level, complete with a spa-like en-suite bathroom and ample closet space. *Gourmet Kitchen* The heart of the home features a sleek and sophisticated kitchen, equipped with high-end appliances and abundant counter space. Perfect for culinary enthusiasts and entertainers alike. *Spacious Garage* The 3-car garage provides ample parking and storage space, ensuring a clutter-free living environment. *Private Oasis* The beautifully landscaped half-acre lot offers a serene and private oasis, perfect for outdoor entertaining and relaxation. *Don't Miss Out!* This incredible home offers the perfect blend of luxury, space, and convenience. Don't miss your chance to make this stunning property your dream home! *Key Features:* - 4 spacious bedrooms - 3.5 bathrooms - Large master suite on main level - High-end kitchen appliances - 3-car garage - Half-acre manicured lot - Sought-after Mableton location Schedule a showing today and experience the epitome of luxury living!
- ElementaryClay-Harmony Leland
- JuniorLindley
- HighPebblebrook
Schools
- StatusActive Under Contract
- MLS #7561459
- TypeResidential
MLS Data
- Bedrooms4
- Bathrooms3
- Half Baths1
- Bedroom DescriptionMaster on Main, Oversized Master
- RoomsBonus Room, Family Room, Master Bathroom, Master Bedroom, Office
- FeaturesDouble Vanity, Entrance Foyer, High Ceilings, High Ceilings 9 ft Main, High Speed Internet, Vaulted Ceiling(s), Walk-In Closet(s)
- KitchenBreakfast Room, Cabinets White, Eat-in Kitchen, Kitchen Island, Pantry, Solid Surface Counters, View to Family Room
- AppliancesDishwasher, Disposal, Double Oven, Gas Cooktop, Gas Water Heater, Range Hood
- HVACCeiling Fan(s), Central Air
- Fireplaces1
- Fireplace DescriptionFactory Built, Family Room, Masonry
Interior Details
- StyleRanch, Traditional
- ConstructionConcrete, Shingle Siding, Stone
- Built In2018
- StoriesArray
- ParkingAttached, Garage, Garage Door Opener, Garage Faces Front, Level Driveway
- FeaturesPrivate Yard
- UtilitiesCable Available, Electricity Available, Natural Gas Available, Phone Available, Underground Utilities, Water Available
- SewerSeptic Tank
- Lot DescriptionBack Yard, Level, Private
- Acres0.5
Exterior Details
Listing Provided Courtesy Of: HomeSmart 404-876-4901
Listings identified with the FMLS IDX logo come from FMLS and are held by brokerage firms other than the owner of
this website. The listing brokerage is identified in any listing details. Information is deemed reliable but is not
guaranteed. If you believe any FMLS listing contains material that infringes your copyrighted work please click here
to review our DMCA policy and learn how to submit a takedown request. © 2025 First Multiple Listing
Service, Inc.
This property information delivered from various sources that may include, but not be limited to, county records and the multiple listing service. Although the information is believed to be reliable, it is not warranted and you should not rely upon it without independent verification. Property information is subject to errors, omissions, changes, including price, or withdrawal without notice.
For issues regarding this website, please contact Eyesore at 678.692.8512.
Data Last updated on July 22, 2025 10:43am























































