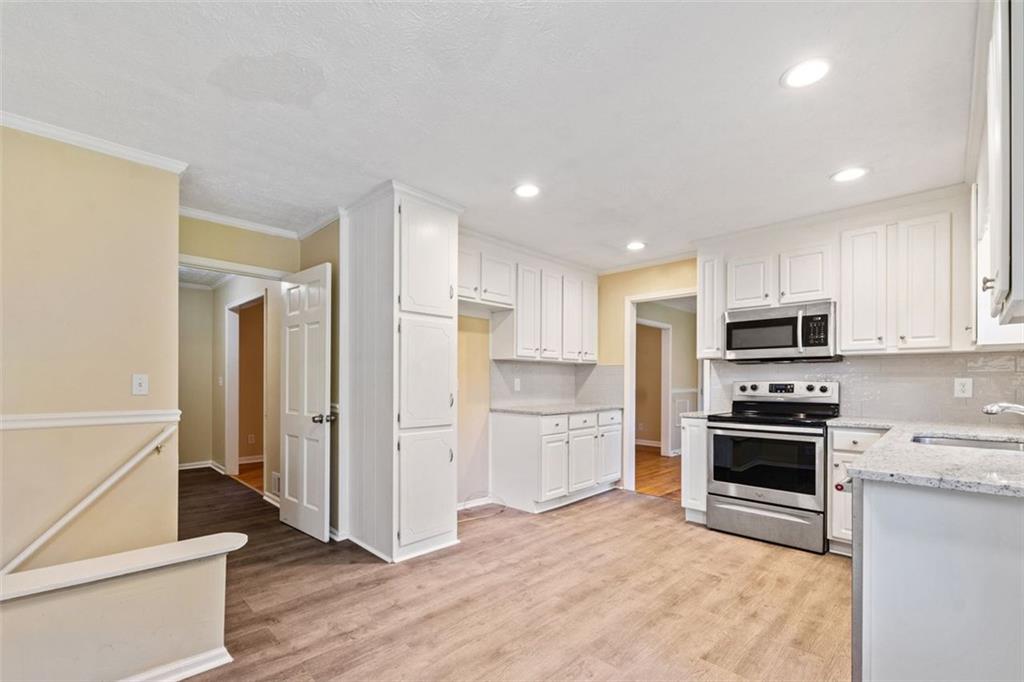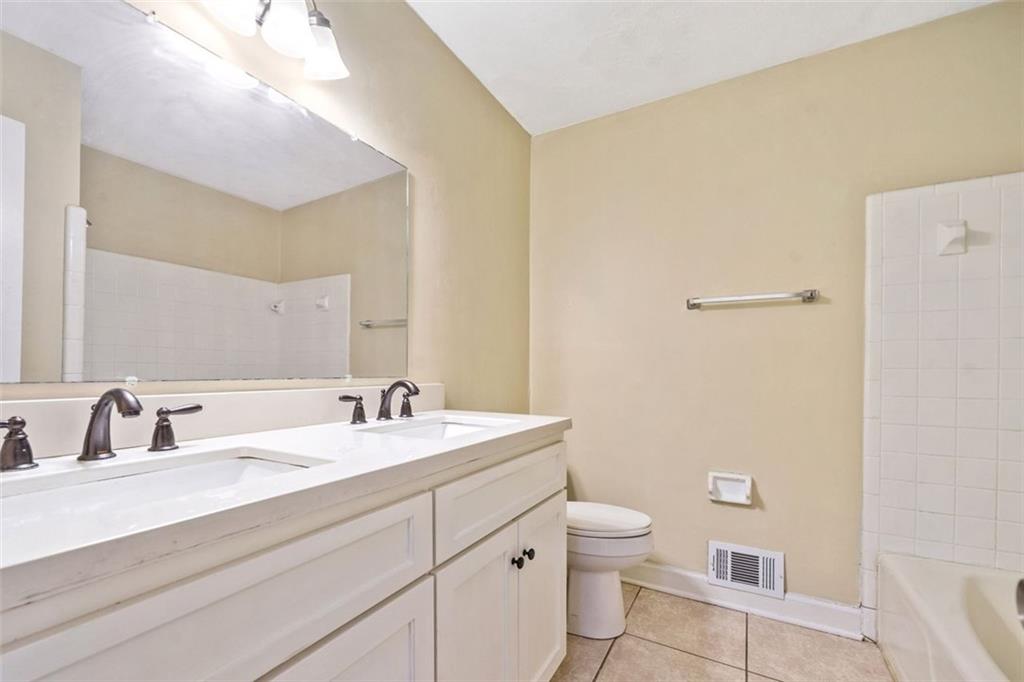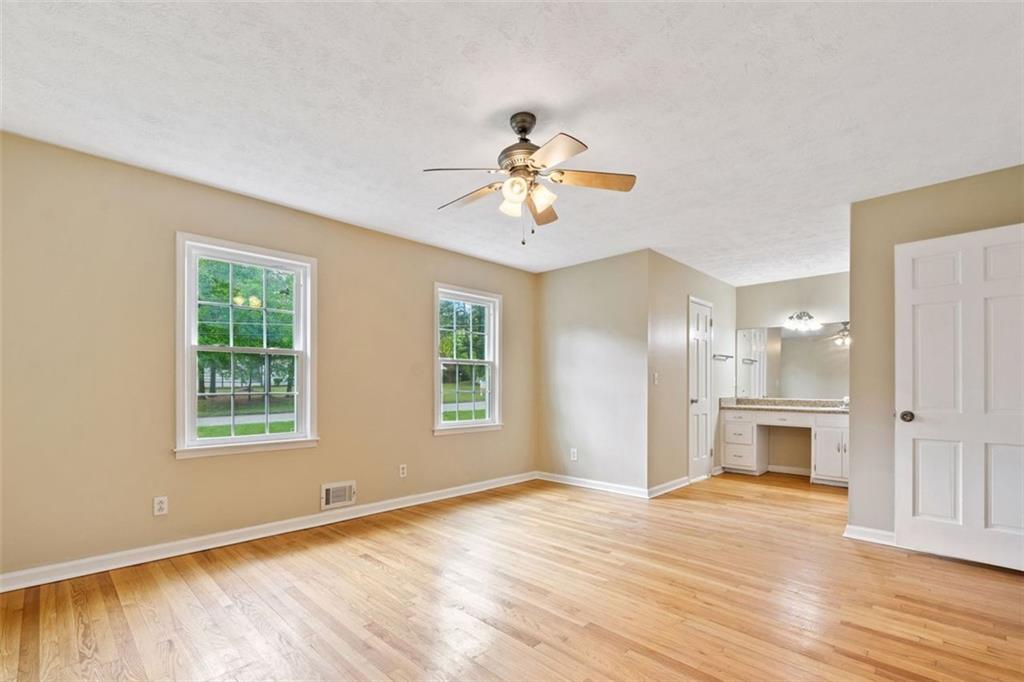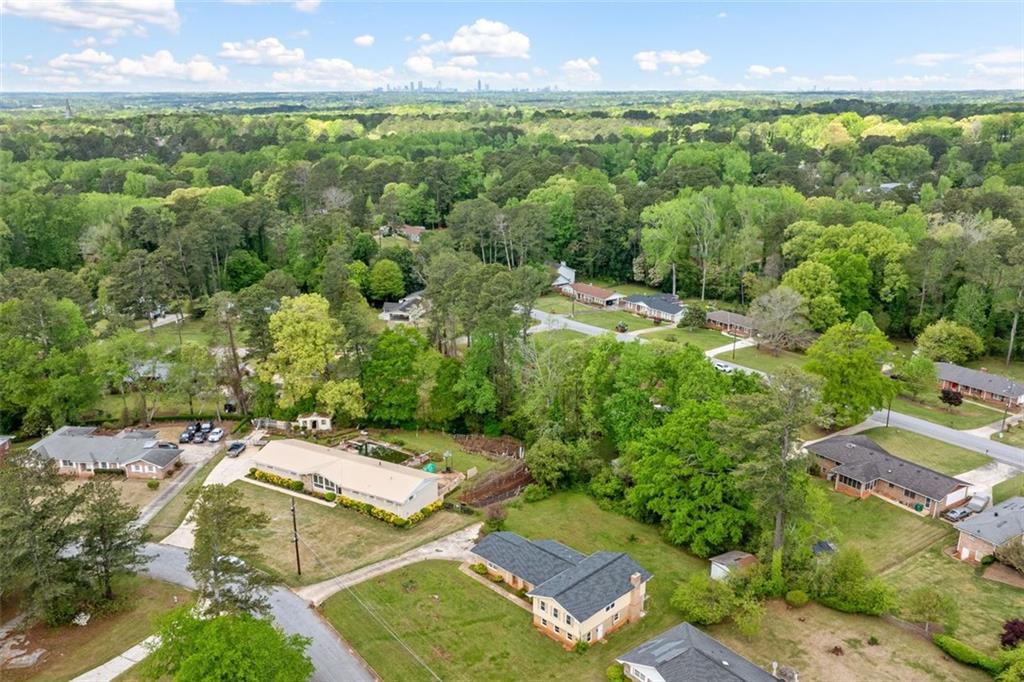4198 Port Chester Way
Decatur, GA 30034
$325,000
Great details—thanks! Based on what you shared, here’s a polished and appealing listing description tailored to highlight the updates, location, and spacious lot of your ranch-style home: --- **Updated Ranch-Style Home on Half-Acre Lot in Prime Location** Welcome to this beautifully updated ranch-style home, nestled in a quiet, well-established neighborhood known for its large lots and central convenience. Sitting on a generous half-acre, this spacious home offers over 2,500 square feet of comfortable living space—perfect for those who want room to spread out while staying close to everything Atlanta has to offer. This home features a *brand-new roof*, *new energy-efficient windows*, and fresh flooring throughout the basement, family room, kitchen, and hallway. The kitchen has been fully renovated with *modern cabinets, granite countertops, and a stylish backsplash*, making it a chef’s delight. The finished basement has been improved and offers additional living or flex space, ideal for a media room, home office, or guest suite. Bathroom vanities have been replaced for a fresh, modern look, and new French doors open to the expansive backyard—perfect for entertaining or enjoying your private outdoor space. Additional updates include two new exterior doors, cleared large trees in the front and rear, and two convenient storage sheds in the backyard. Enjoy the *large, flat front and backyards*, ideal for gardening, play, or even future expansion. Located just minutes from shopping, dining, highways 20 and 285, downtown Atlanta, and the airport, this home offers both comfort and convenience. With an HVAC system and water heater that are just 8 years old, you can move in with peace of mind. Don’t miss your chance to own this updated gem in a prime location—schedule your tour today! ---
- SubdivisionKings Row
- Zip Code30034
- CityDecatur
- CountyDekalb - GA
Location
- ElementaryChapel Hill - Dekalb
- JuniorChapel Hill - Dekalb
- HighSouthwest Dekalb
Schools
- StatusActive
- MLS #7561391
- TypeResidential
- SpecialInvestor Owned, Agent Related to Seller
MLS Data
- Bedrooms4
- Bathrooms2
- Half Baths1
- RoomsBasement, Family Room
- BasementDaylight, Exterior Entry, Finished, Full, Interior Entry
- FeaturesEntrance Foyer, Walk-In Closet(s)
- KitchenCabinets White, Solid Surface Counters, Stone Counters, View to Family Room
- AppliancesDishwasher, Electric Range, Electric Water Heater, Range Hood
- HVACCentral Air, Ceiling Fan(s)
- Fireplaces1
- Fireplace DescriptionFamily Room
Interior Details
- ConstructionBrick
- Built In1968
- StoriesArray
- ParkingCarport, Attached, Covered, Level Driveway
- UtilitiesCable Available, Electricity Available, Water Available
- SewerSeptic Tank
- Lot DescriptionBack Yard, Level, Private, Landscaped
- Acres0.5
Exterior Details
Listing Provided Courtesy Of: Realty One Group Edge 678-909-7709
Listings identified with the FMLS IDX logo come from FMLS and are held by brokerage firms other than the owner of
this website. The listing brokerage is identified in any listing details. Information is deemed reliable but is not
guaranteed. If you believe any FMLS listing contains material that infringes your copyrighted work please click here
to review our DMCA policy and learn how to submit a takedown request. © 2025 First Multiple Listing
Service, Inc.
This property information delivered from various sources that may include, but not be limited to, county records and the multiple listing service. Although the information is believed to be reliable, it is not warranted and you should not rely upon it without independent verification. Property information is subject to errors, omissions, changes, including price, or withdrawal without notice.
For issues regarding this website, please contact Eyesore at 678.692.8512.
Data Last updated on June 1, 2025 1:35pm







































