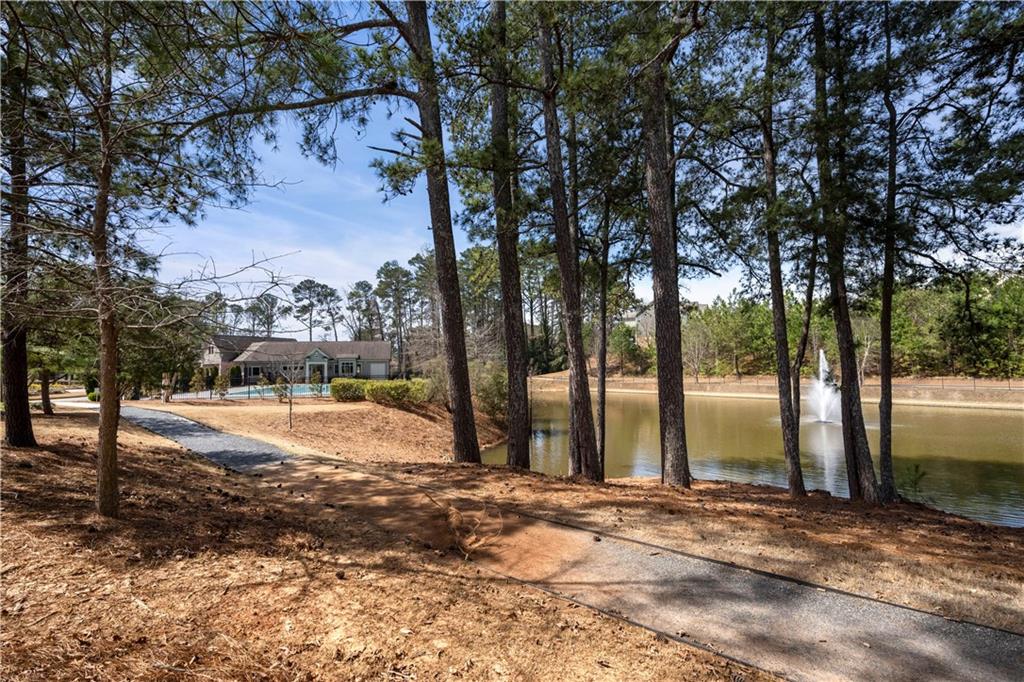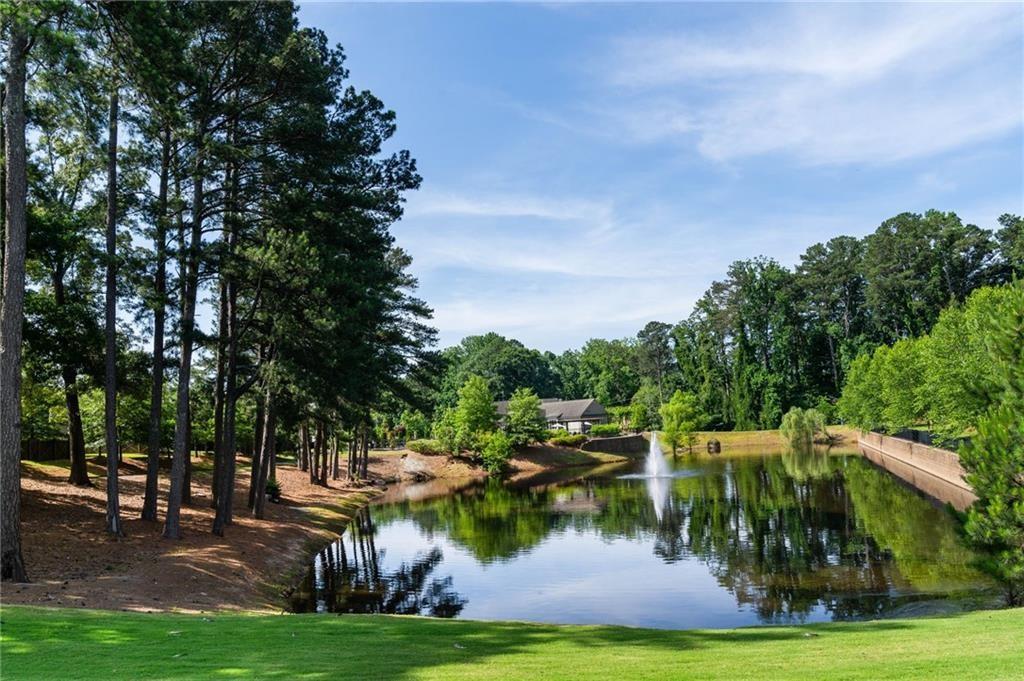144 Still Pine Bend
Smyrna, GA 30082
$709,000
Discover this beautifully maintained craftsman-style home in the sought-after Smyrna Grove community. Positioned on a premium lot with serene views of the community pond and water feature, this property offers a rare blend of privacy and tranquility. Designed with modern living in mind, the open-concept floor plan features a gourmet kitchen with an oversized island, granite countertops, stainless steel appliances, and ample cabinetry—ideal for everyday living and entertaining. The spacious living room includes a fireplace, custom built-ins, coffered ceilings, and large windows that fill the space with natural light and provide picturesque views of the backyard and pond. Upstairs, the expansive owner's suite serves as a private retreat, complete with dual walk-in closets and a spa-inspired bathroom with double vanities, a soaking tub, and a separate shower. Three additional bedrooms offer versatility for guest accommodations, a home office, or flex space. Smyrna Grove is a gated community offering an array of amenities, including a resort-style pool, clubhouse, fitness center, playground, and walking trails. Conveniently located minutes from Smyrna Market Village, I-75, I-285, The Battery/Truist Park, Fox Creek and Legacy golf courses, fine dining, and recreational trails. Easy access to Downtown Atlanta and just 25 minutes to Hartsfield-Jackson Atlanta International Airport. Front yard maintenance is included in the HOA for added convenience. This home offers exceptional value and a lifestyle that’s hard to match. Don’t miss the opportunity to make it yours—schedule your private showing today.
- SubdivisionSmyrna Grove
- Zip Code30082
- CitySmyrna
- CountyCobb - GA
Location
- ElementaryBelmont Hills
- JuniorPearson
- HighCampbell
Schools
- StatusActive
- MLS #7561378
- TypeResidential
MLS Data
- Bedrooms4
- Bathrooms3
- Half Baths1
- Bedroom DescriptionOversized Master
- RoomsBonus Room, Laundry
- FeaturesCoffered Ceiling(s), Disappearing Attic Stairs, Double Vanity, Entrance Foyer, High Ceilings 10 ft Main, High Ceilings 10 ft Upper, His and Hers Closets, Tray Ceiling(s), Walk-In Closet(s)
- KitchenEat-in Kitchen, Kitchen Island, Pantry, Stone Counters, View to Family Room
- AppliancesDishwasher, Electric Oven/Range/Countertop, Gas Cooktop, Microwave
- HVACCeiling Fan(s), Central Air, ENERGY STAR Qualified Equipment
- Fireplaces1
- Fireplace DescriptionGas Log, Living Room
Interior Details
- StyleCraftsman
- ConstructionBlown-In Insulation
- Built In2016
- StoriesArray
- ParkingAttached, Covered, Garage, Garage Faces Front, Kitchen Level, Level Driveway
- FeaturesPrivate Entrance, Private Yard
- ServicesBarbecue, Clubhouse, Fitness Center, Gated, Homeowners Association, Near Schools, Near Shopping, Near Trails/Greenway, Playground, Pool, Sidewalks, Street Lights
- UtilitiesCable Available, Electricity Available, Natural Gas Available, Phone Available, Sewer Available, Underground Utilities, Water Available
- SewerPublic Sewer
- Lot DescriptionBack Yard, Front Yard, Landscaped, Level
- Lot Dimensionsx
- Acres0.132
Exterior Details
Listing Provided Courtesy Of: Keller Williams Realty Signature Partners 678-631-1700
Listings identified with the FMLS IDX logo come from FMLS and are held by brokerage firms other than the owner of
this website. The listing brokerage is identified in any listing details. Information is deemed reliable but is not
guaranteed. If you believe any FMLS listing contains material that infringes your copyrighted work please click here
to review our DMCA policy and learn how to submit a takedown request. © 2025 First Multiple Listing
Service, Inc.
This property information delivered from various sources that may include, but not be limited to, county records and the multiple listing service. Although the information is believed to be reliable, it is not warranted and you should not rely upon it without independent verification. Property information is subject to errors, omissions, changes, including price, or withdrawal without notice.
For issues regarding this website, please contact Eyesore at 678.692.8512.
Data Last updated on April 20, 2025 4:24am

































