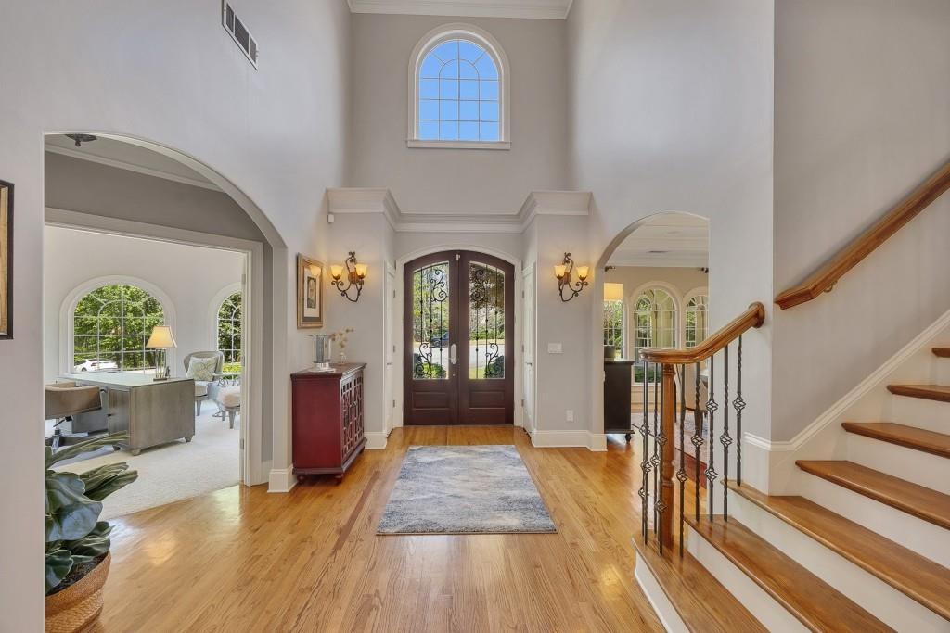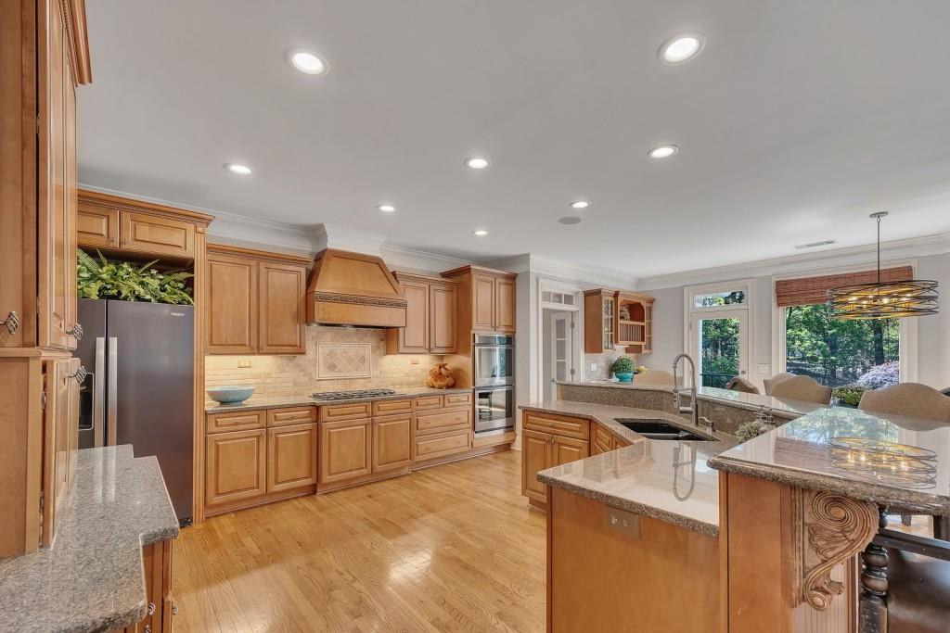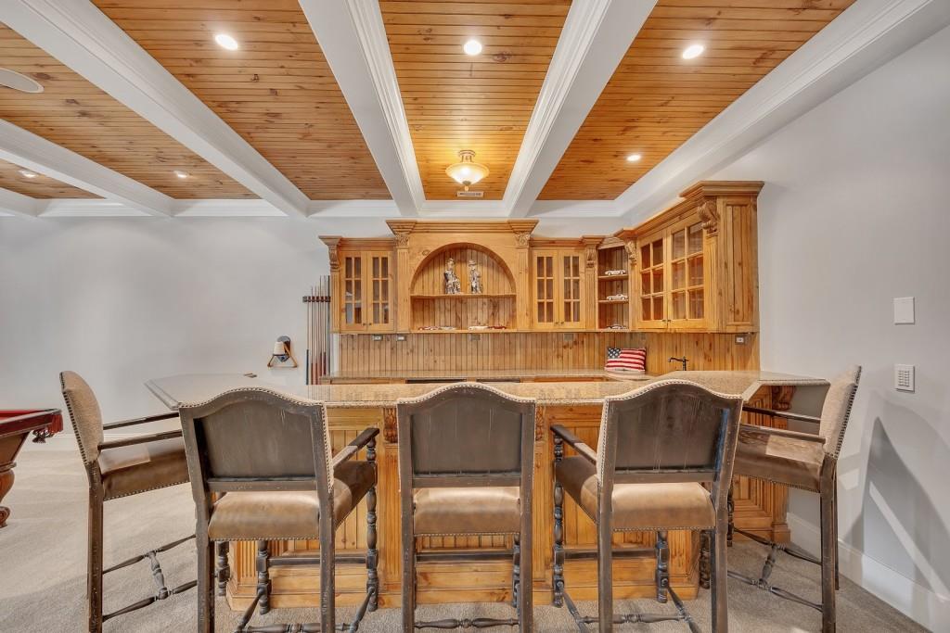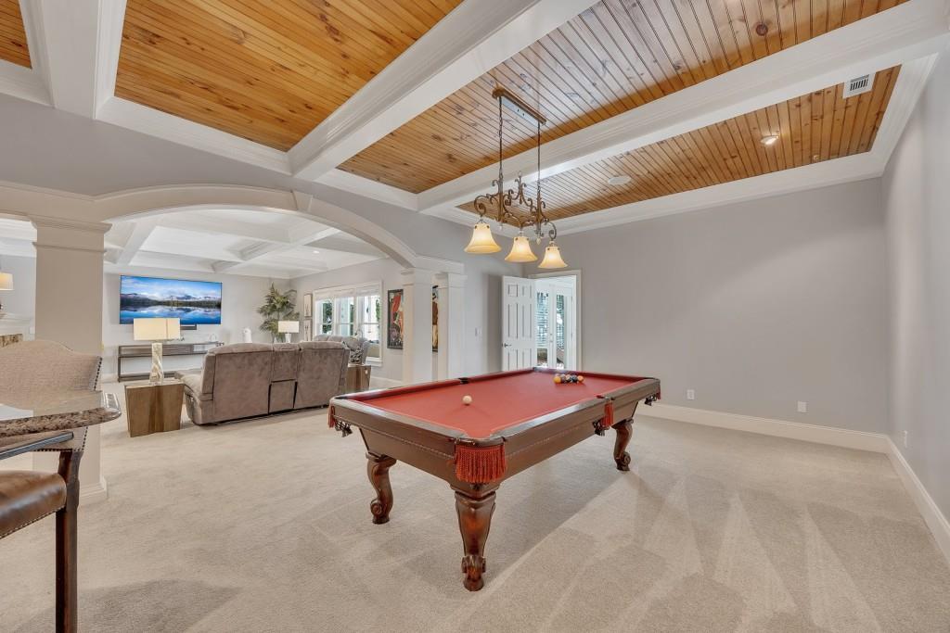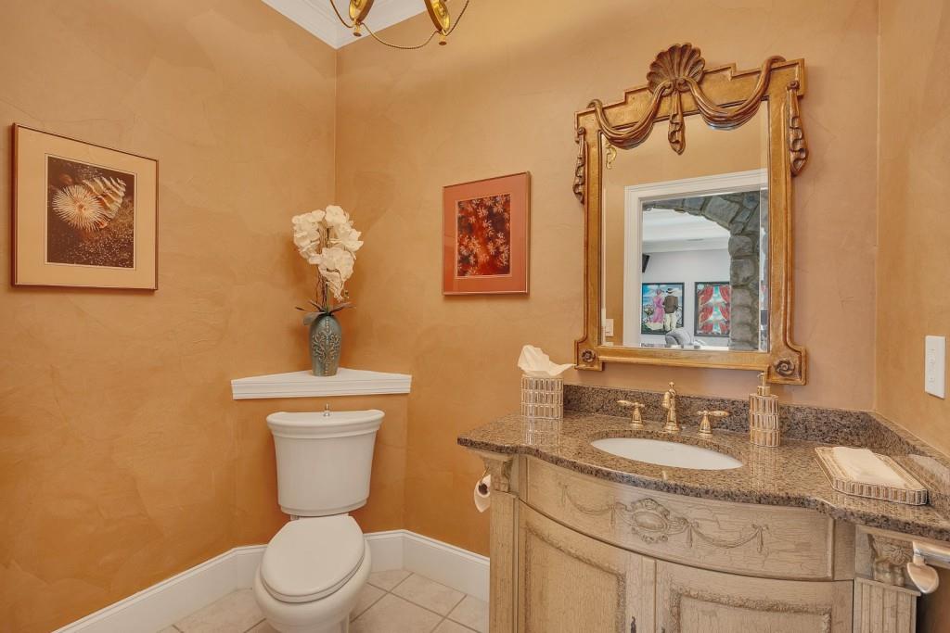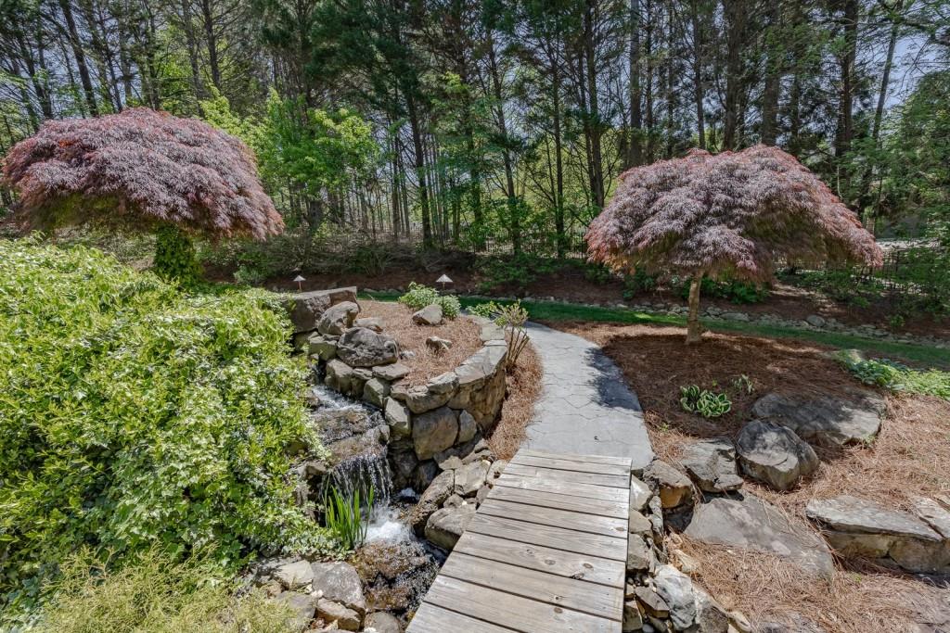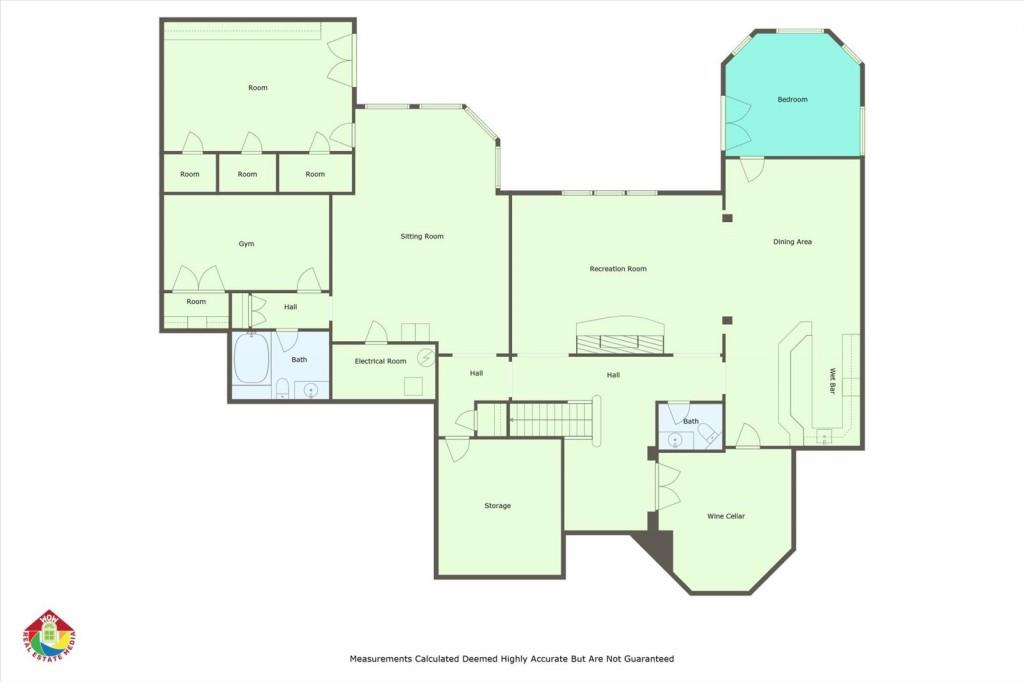303 Gold Bridge Lane
Canton, GA 30114
$1,325,000
Nestled on a private cul-de-sac lot, this exquisite custom home was originally a builder's personal home. It offers an unparalleled lifestyle in the sought-after resort style neighborhood, Bridgemill. Step inside to discover impeccable craftsmanship where extensive millwork and thoughtful details elevate space. Features include, the welcoming two-story foyer flanked by the banquet-sized dining room and living room, a butler's pantry, family room w/fireplace and built-in cabinets, two spacious secondary bedrooms on the main level, each with custom closets and baths. The kitchen is graced w/an abundance of beautifully stained cabinetry, highlighted by stone countertops, new double ovens, a custom walk-in pantry, and breakfast room. Calm and neutral colors define the peaceful Owner's suite on the main level w/fireside sitting area, two custom walk-in closets, a spa-like bath, double vanities and travertine countertops. Other features include, a beautifully vaulted covered porch w/stone fireplace and hearth offering a peaceful view of the landscape, a side porch offering entry to the customized mudroom w/built-in storage space, a 3-car garage w/customized finished flooring and built-in cabinets. The finished terrace level features a billiard room, open media room, mirrored workout room, custom bar w/extensive millwork, a spectacular wine cellar, and a workshop with tons of storage. And let's not forget the must-see spectacular private suite upstairs! Situated on a serene .81acre lot w/plenty of outdoor living spaces and a fully fenced back yard, this is resort-style living at its finest.
- SubdivisionBridgemill
- Zip Code30114
- CityCanton
- CountyCherokee - GA
Location
- ElementarySixes
- JuniorFreedom - Cherokee
- HighWoodstock
Schools
- StatusActive
- MLS #7561294
- TypeResidential
MLS Data
- Bedrooms5
- Bathrooms4
- Half Baths2
- Bedroom DescriptionDouble Master Bedroom, Master on Main, Roommate Floor Plan
- RoomsBasement, Bathroom, Bedroom, Bonus Room, Computer Room, Den, Exercise Room, Game Room, Media Room
- BasementDaylight, Exterior Entry, Finished, Finished Bath, Full, Interior Entry
- FeaturesBookcases, Central Vacuum, Crown Molding, Double Vanity, Entrance Foyer, Entrance Foyer 2 Story, High Ceilings 10 ft Main, High Speed Internet, His and Hers Closets, Vaulted Ceiling(s), Walk-In Closet(s), Wet Bar
- KitchenBreakfast Bar, Breakfast Room, Cabinets Stain, Pantry Walk-In, Stone Counters, View to Family Room
- AppliancesDishwasher, Disposal, Double Oven, Gas Cooktop, Microwave, Refrigerator, Self Cleaning Oven
- HVACCeiling Fan(s), Central Air, Electric
- Fireplaces4
- Fireplace DescriptionBasement, Family Room, Gas Starter, Living Room, Outside, Raised Hearth
Interior Details
- StyleEuropean, Ranch
- ConstructionStone, Stucco
- Built In2001
- StoriesArray
- ParkingGarage
- FeaturesCourtyard, Lighting, Private Entrance, Rain Gutters
- ServicesClubhouse, Fitness Center, Golf, Playground, Pool, Sidewalks, Tennis Court(s)
- UtilitiesCable Available, Electricity Available, Natural Gas Available, Phone Available, Sewer Available, Underground Utilities, Water Available
- SewerPublic Sewer
- Lot DescriptionBack Yard, Cul-de-sac Lot, Landscaped, Level, Private, Wooded
- Acres0.81
Exterior Details
Listing Provided Courtesy Of: Keller Williams Realty Partners 678-494-0644
Listings identified with the FMLS IDX logo come from FMLS and are held by brokerage firms other than the owner of
this website. The listing brokerage is identified in any listing details. Information is deemed reliable but is not
guaranteed. If you believe any FMLS listing contains material that infringes your copyrighted work please click here
to review our DMCA policy and learn how to submit a takedown request. © 2025 First Multiple Listing
Service, Inc.
This property information delivered from various sources that may include, but not be limited to, county records and the multiple listing service. Although the information is believed to be reliable, it is not warranted and you should not rely upon it without independent verification. Property information is subject to errors, omissions, changes, including price, or withdrawal without notice.
For issues regarding this website, please contact Eyesore at 678.692.8512.
Data Last updated on April 27, 2025 8:20am






