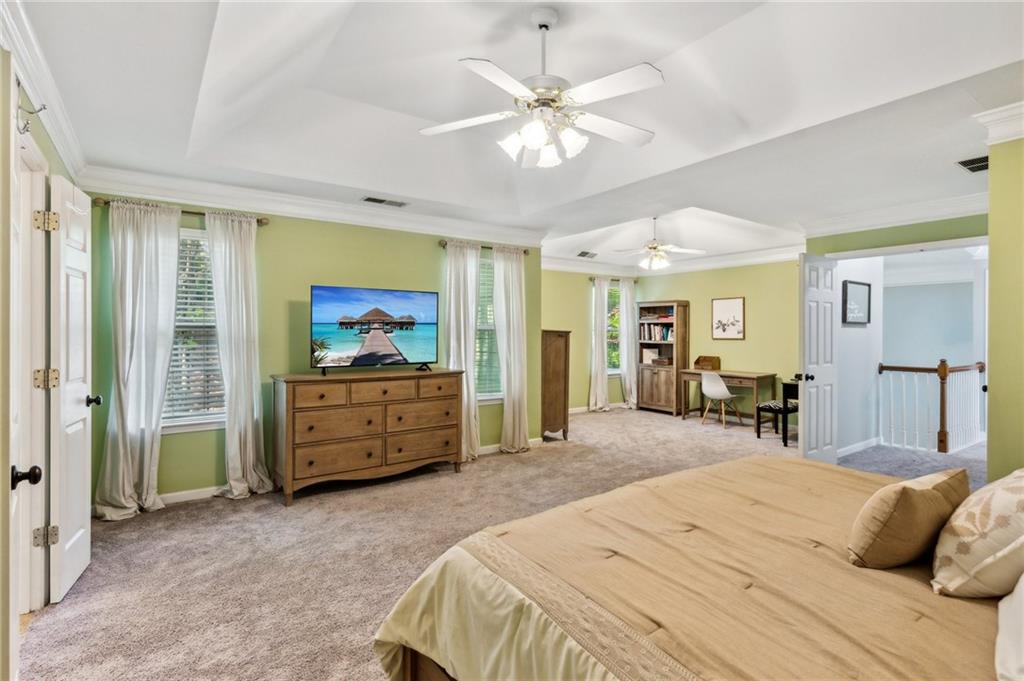2267 Howell Farms Trail
Acworth, GA 30101
$414,500
Welcome to this beautifully maintained 3-bedroom, 2.5-bath home that blends comfort, style, and functionality. Step into a spacious two-story family room filled with natural light, featuring a stunning masonry fireplace—the perfect gathering spot. Just off the elegant dining room with classic wainscoting, you’ll find a well-appointed kitchen with stainless steel appliances, Corian countertops, a breakfast bar, and a cozy breakfast area that opens to a screened porch—ideal for morning coffee or evening relaxation. This home also offers a versatile flex room, perfect for a home office, playroom, or additional living space. Upstairs, the oversized master suite includes a private sitting area, a luxurious bath with a relaxing garden tub and separate shower, double vanity, and a generous walk-in closet. Two additional bedrooms and a full bath provide plenty of room for family or guests. Enjoy outdoor entertaining in the fenced backyard with beautifully manicured landscaping and plenty of space to relax or play. Conveniently located close to shopping, dining, and easy access to I-75, this home truly has it all!
- SubdivisionHowell Farms
- Zip Code30101
- CityAcworth
- CountyCobb - GA
Location
- ElementaryBaker
- JuniorBarber
- HighNorth Cobb
Schools
- StatusActive
- MLS #7561273
- TypeResidential
MLS Data
- Bedrooms3
- Bathrooms2
- Half Baths1
- Bedroom DescriptionOversized Master, Sitting Room
- RoomsFamily Room, Living Room
- FeaturesCrown Molding, Double Vanity, Entrance Foyer, High Ceilings 9 ft Upper, High Ceilings 10 ft Main, High Speed Internet, Tray Ceiling(s), Walk-In Closet(s)
- KitchenBreakfast Bar, Breakfast Room, Cabinets Other, Pantry, Solid Surface Counters, View to Family Room
- AppliancesDishwasher, Disposal, Dryer, Gas Range, Gas Water Heater, Microwave, Refrigerator, Self Cleaning Oven, Washer
- HVACCeiling Fan(s), Central Air, Electric, Zoned
- Fireplaces1
- Fireplace DescriptionBrick, Family Room, Gas Log, Gas Starter, Masonry, Raised Hearth
Interior Details
- StyleTraditional
- ConstructionCement Siding, HardiPlank Type
- Built In1999
- StoriesArray
- ParkingAttached, Driveway, Garage, Garage Door Opener, Garage Faces Front, Kitchen Level, Level Driveway
- FeaturesPrivate Yard
- ServicesClubhouse, Homeowners Association, Near Shopping, Playground, Pool, Sidewalks, Street Lights, Tennis Court(s)
- UtilitiesCable Available, Electricity Available, Natural Gas Available, Phone Available, Sewer Available, Underground Utilities, Water Available
- SewerPublic Sewer
- Lot DescriptionBack Yard, Front Yard, Landscaped, Level, Sprinklers In Front
- Acres0.23
Exterior Details
Listing Provided Courtesy Of: HomeSmart 404-876-4901
Listings identified with the FMLS IDX logo come from FMLS and are held by brokerage firms other than the owner of
this website. The listing brokerage is identified in any listing details. Information is deemed reliable but is not
guaranteed. If you believe any FMLS listing contains material that infringes your copyrighted work please click here
to review our DMCA policy and learn how to submit a takedown request. © 2025 First Multiple Listing
Service, Inc.
This property information delivered from various sources that may include, but not be limited to, county records and the multiple listing service. Although the information is believed to be reliable, it is not warranted and you should not rely upon it without independent verification. Property information is subject to errors, omissions, changes, including price, or withdrawal without notice.
For issues regarding this website, please contact Eyesore at 678.692.8512.
Data Last updated on July 28, 2025 6:22pm































