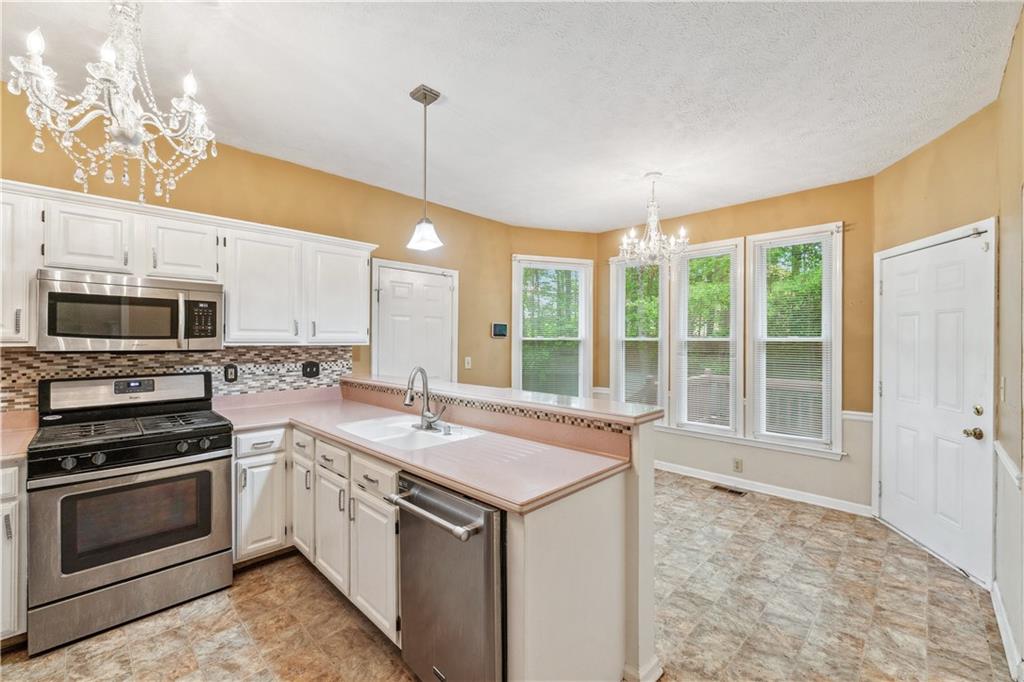10044 Point View Drive
Jonesboro, GA 30238
$300,000
Make yourself at home in this lovingly maintained haven located in the highly sought-after Lake Forest. Step inside to a warm, two-story foyer that welcomes you in and leads past the formal living and dining rooms—ideal for holiday gatherings and special celebrations. The heart of the home is the spacious living room with a cozy fireplace, where stories are shared and memories are made. The bright, modern kitchen features a breakfast bar and an extra dining nook where you can easily enjoy morning pancakes or after-school snacks. Upstairs, retreat to your peaceful primary suite with tray ceilings, a generous walk-in closet, and a spa-like bathroom complete with a soaking tub—your own private escape after a busy day. You’ll also find a versatile loft space perfect for family movie nights, homework sessions, or quiet time. Outside, the back deck overlooks a level, shaded yard—ideal for kids to play, pets to roam, or evening BBQs with friends. Located in a swim/tennis neighborhood close to schools, shopping, and dining, this home is everything your family’s been searching for—and more. Schedule your private tour today!
- SubdivisionLake Forest
- Zip Code30238
- CityJonesboro
- CountyClayton - GA
Location
- ElementaryKemp - Clayton
- JuniorMundys Mill
- HighMundys Mill
Schools
- StatusActive
- MLS #7561259
- TypeResidential
- SpecialSold As/Is
MLS Data
- Bedrooms4
- Bathrooms2
- Half Baths1
- Bedroom DescriptionOversized Master
- RoomsFamily Room, Living Room, Loft
- FeaturesCathedral Ceiling(s), Crown Molding, Disappearing Attic Stairs, Double Vanity, Entrance Foyer 2 Story, High Speed Internet, Tray Ceiling(s), Vaulted Ceiling(s), Walk-In Closet(s)
- KitchenBreakfast Room, Cabinets White, Eat-in Kitchen, Pantry, Solid Surface Counters
- AppliancesDishwasher, Disposal, Gas Range, Refrigerator
- HVACCeiling Fan(s), Central Air
- Fireplaces1
- Fireplace DescriptionFamily Room
Interior Details
- StyleTraditional
- ConstructionBrick Front, Vinyl Siding
- Built In1989
- StoriesArray
- ParkingAttached, Garage, Garage Faces Side, Level Driveway
- FeaturesPrivate Entrance, Private Yard, Rear Stairs
- ServicesPool, Tennis Court(s)
- UtilitiesCable Available, Electricity Available, Natural Gas Available, Phone Available, Water Available
- SewerSeptic Tank
- Lot DescriptionBack Yard, Landscaped, Level, Private, Wooded
- Lot Dimensions175 x 100
- Acres0.4017
Exterior Details
Listing Provided Courtesy Of: Keller Williams Rlty, First Atlanta 404-531-5700
Listings identified with the FMLS IDX logo come from FMLS and are held by brokerage firms other than the owner of
this website. The listing brokerage is identified in any listing details. Information is deemed reliable but is not
guaranteed. If you believe any FMLS listing contains material that infringes your copyrighted work please click here
to review our DMCA policy and learn how to submit a takedown request. © 2025 First Multiple Listing
Service, Inc.
This property information delivered from various sources that may include, but not be limited to, county records and the multiple listing service. Although the information is believed to be reliable, it is not warranted and you should not rely upon it without independent verification. Property information is subject to errors, omissions, changes, including price, or withdrawal without notice.
For issues regarding this website, please contact Eyesore at 678.692.8512.
Data Last updated on June 6, 2025 1:44pm



























