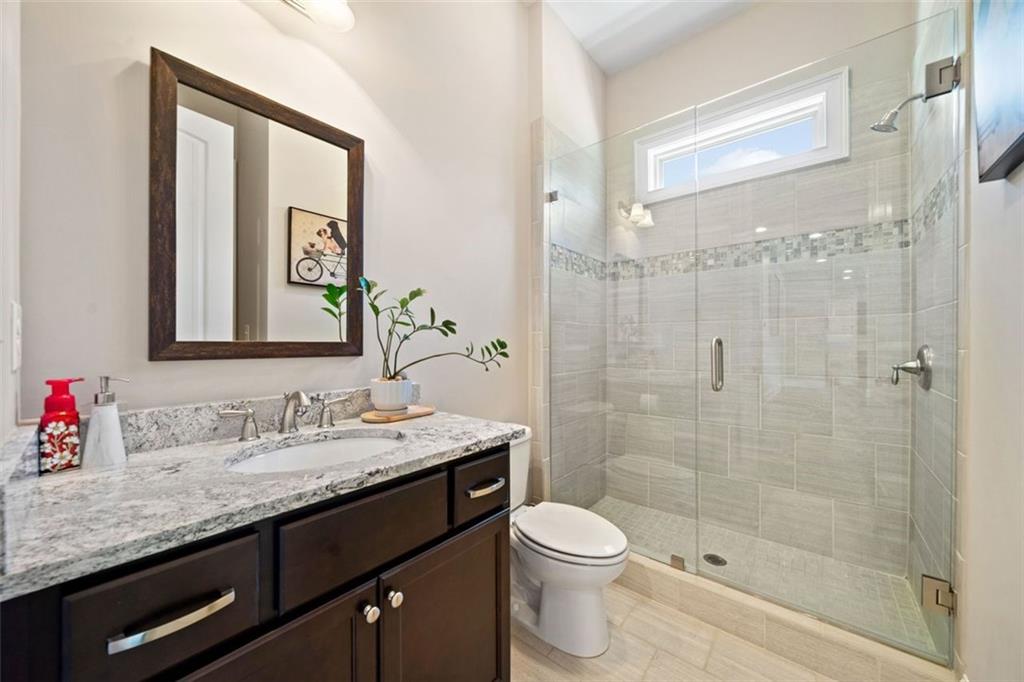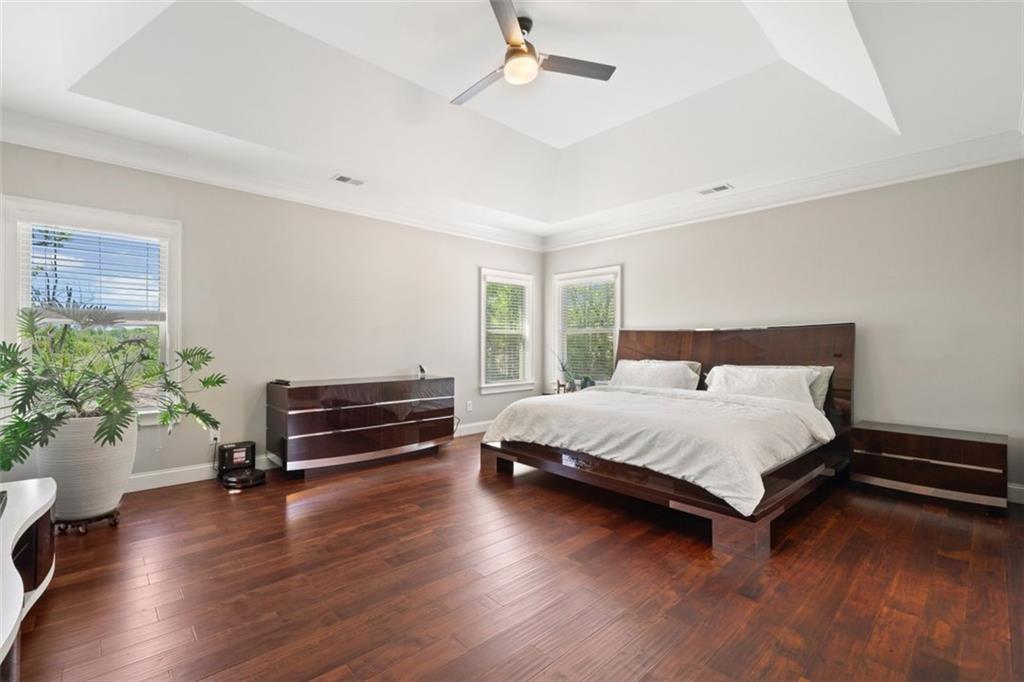6090 Pennant Lane
Suwanee, GA 30024
$1,198,700
Beautiful sought after community with access to the Chattahoochee Pointe Park. This exquisite, traditional European, 3-sided brick and stone exterior architecture, 5Bd/4Ba, cul-de-sac home sits on a 1/2 an acre lot, backed up to the state nature reserve with walking trail. Home is highly upgraded with hardwood floorings throughout 1st and 2nd floors. All bathrooms have been upgraded with designer tiles and glass door enclosures. This home has a long and large, elegant dining room with lovely bay window which is perfect for entertaining. The expansive, 12 ft high family room with tall round windows, lots of natural light, has view to the large, flat and serene backyard and the nature reserve. It also features a gas log fireplace with built-in custom bookshelves/cabinets. The open floor plan with the view of the gourmet kitchen, large granite island, stainless steel appliances and a walk- in pantry. Next to the kitchen is a charming keeping room where family and guests can gather while meals are being prepared. Guest bedroom on main with glass enclosure shower. Upstairs has 4 bedrooms and 3 baths. Large master bedroom has bathroom with double vanities, separate shower and soaking tub and walk-in closet. All secondary bedrooms are spacious and have walk-in closets. The ginormous bonus room with tall round bay windows overlooked the serene backyard and the nature reserve. This home has 3-sided entry garages and a cute, covered porch on the side. Hurry, home with this large size lot is a hard find.
- SubdivisionBridleton
- Zip Code30024
- CitySuwanee
- CountyForsyth - GA
Location
- ElementaryJohns Creek
- JuniorRiverwatch
- HighLambert
Schools
- StatusActive
- MLS #7561252
- TypeResidential
MLS Data
- Bedrooms5
- Bathrooms4
- Bedroom DescriptionOversized Master, Split Bedroom Plan
- RoomsComputer Room, Great Room, Loft
- BasementBath/Stubbed, Daylight, Exterior Entry, Full, Interior Entry, Unfinished
- FeaturesBookcases, Coffered Ceiling(s), Disappearing Attic Stairs, Double Vanity, Entrance Foyer, High Ceilings 9 ft Upper, High Ceilings 10 ft Main, Tray Ceiling(s), Walk-In Closet(s), Wet Bar
- KitchenBreakfast Bar, Cabinets Stain, Keeping Room, Kitchen Island, Pantry Walk-In, Stone Counters, View to Family Room
- AppliancesDishwasher, Disposal, Gas Cooktop, Gas Oven/Range/Countertop, Gas Water Heater, Microwave, Range Hood
- HVACCeiling Fan(s), Central Air, Zoned
- Fireplaces1
- Fireplace DescriptionFactory Built, Gas Log, Gas Starter, Great Room
Interior Details
- StyleEuropean, Traditional
- ConstructionBrick 3 Sides, Cement Siding, Stone
- Built In2016
- StoriesArray
- ParkingAttached, Driveway, Garage, Garage Door Opener, Garage Faces Side, Level Driveway
- FeaturesGarden, Private Entrance
- ServicesHomeowners Association, Near Trails/Greenway, Park, Pickleball, Playground, Pool, Tennis Court(s)
- UtilitiesCable Available, Electricity Available, Natural Gas Available, Sewer Available, Underground Utilities, Water Available
- SewerPublic Sewer
- Lot DescriptionBack Yard, Cul-de-sac Lot, Front Yard, Landscaped, Level
- Lot Dimensionsx
- Acres0.46
Exterior Details
Listing Provided Courtesy Of: Coldwell Banker Realty 404-252-4908
Listings identified with the FMLS IDX logo come from FMLS and are held by brokerage firms other than the owner of
this website. The listing brokerage is identified in any listing details. Information is deemed reliable but is not
guaranteed. If you believe any FMLS listing contains material that infringes your copyrighted work please click here
to review our DMCA policy and learn how to submit a takedown request. © 2025 First Multiple Listing
Service, Inc.
This property information delivered from various sources that may include, but not be limited to, county records and the multiple listing service. Although the information is believed to be reliable, it is not warranted and you should not rely upon it without independent verification. Property information is subject to errors, omissions, changes, including price, or withdrawal without notice.
For issues regarding this website, please contact Eyesore at 678.692.8512.
Data Last updated on December 9, 2025 4:03pm
























































