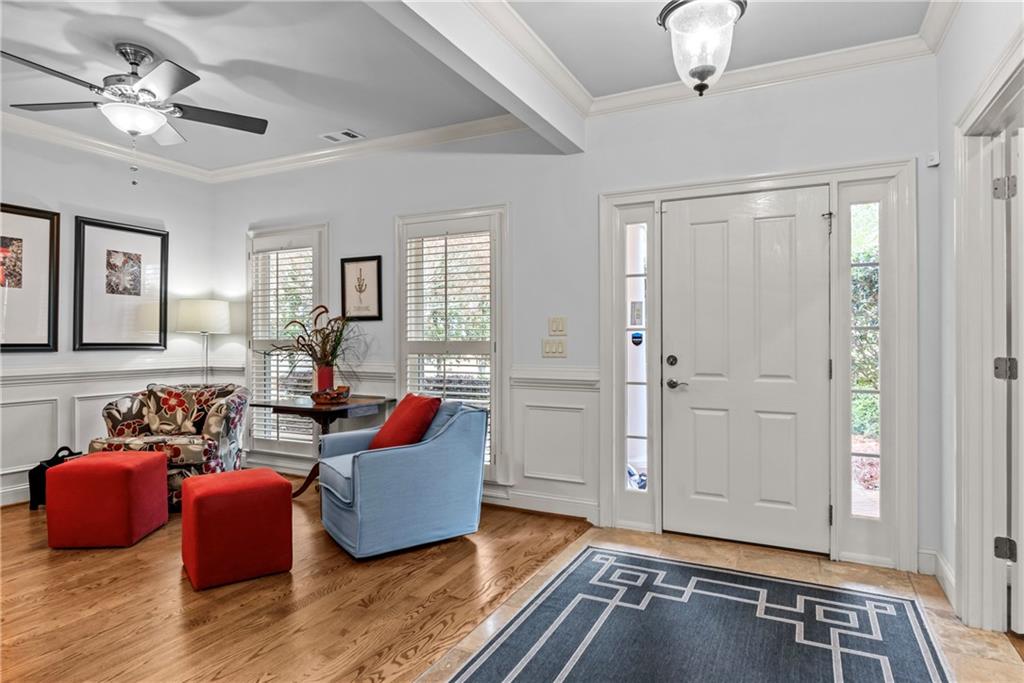2407 Honey Court
Mcdonough, GA 30252
$539,900
Welcome to 2407 Honey Ct, an updated 4-bedroom, 3.5-bathroom home located in the prestigious Lake Dow North community in McDonough, Georgia. This home offers a perfect blend of luxury, comfort, and modern amenities, making it an ideal haven for discerning homeowners. As you walk in, you'll see the formal dining room and study. The heart of the home-the kitchen-has been meticulously renovated to include top-of-the-line appliances and sleek countertops, making it a chef's dream. The main-level primary suite ensures privacy and convenience, featuring hardwood floors and an updated en-suite bathroom, complete with oversized closet space. All bathrooms have been tastefully updated. Upstairs are three additional bedrooms, each are oversized, offering comfort and extra storage, perfect for kids, extended family and guests. There's also a fire pit and wiring for an optional hot tub. Enjoy mornings or evenings on the patio, overlooking the 8th hole of the Georgia National Golf Club. For those with a penchant for DIY projects or professional craftsmanship, this home includes a dedicated workshop outfitted with two 220V electrical outlets-a rare and valuable feature for hobbyists and entrepreneurs alike. Beyond the home, Lake Dow North offers a lifestyle rich in amenities. Residents enjoy private access to Lake Dow, perfect for boating, fishing, and relaxing by the water. The Georgia National Golf Club, located within the community, is a championship-caliber private course offering a challenging yet scenic experience for golf enthusiasts. Additionally, optional membership opportunities at the Lake Dow Club provide access to a pool, fitness center, and tennis courts.
- SubdivisionLake Dow North
- Zip Code30252
- CityMcdonough
- CountyHenry - GA
Location
- StatusActive
- MLS #7561215
- TypeResidential
MLS Data
- Bedrooms4
- Bathrooms3
- Half Baths1
- Bedroom DescriptionDouble Master Bedroom, Master on Main
- RoomsFamily Room, Laundry, Office
- FeaturesEntrance Foyer, High Ceilings, High Ceilings 9 ft Lower, High Ceilings 9 ft Main, High Ceilings 9 ft Upper, High Speed Internet, Tray Ceiling(s), Walk-In Closet(s)
- KitchenBreakfast Room, Pantry, Solid Surface Counters
- AppliancesDishwasher, Gas Water Heater, Microwave
- HVACCentral Air
- Fireplaces1
- Fireplace DescriptionGreat Room
Interior Details
- StyleEuropean, Traditional
- ConstructionBrick, Cement Siding
- Built In2003
- StoriesArray
- ParkingAttached, Garage, Garage Door Opener, Kitchen Level
- FeaturesCourtyard
- ServicesBoating, Community Dock, Homeowners Association, Lake, Street Lights
- UtilitiesElectricity Available, Natural Gas Available, Underground Utilities, Water Available
- SewerSeptic Tank
- Lot DescriptionCul-de-sac Lot
- Acres0.5
Exterior Details
Listing Provided Courtesy Of: Real Broker, LLC. 855-450-0442
Listings identified with the FMLS IDX logo come from FMLS and are held by brokerage firms other than the owner of
this website. The listing brokerage is identified in any listing details. Information is deemed reliable but is not
guaranteed. If you believe any FMLS listing contains material that infringes your copyrighted work please click here
to review our DMCA policy and learn how to submit a takedown request. © 2026 First Multiple Listing
Service, Inc.
This property information delivered from various sources that may include, but not be limited to, county records and the multiple listing service. Although the information is believed to be reliable, it is not warranted and you should not rely upon it without independent verification. Property information is subject to errors, omissions, changes, including price, or withdrawal without notice.
For issues regarding this website, please contact Eyesore at 678.692.8512.
Data Last updated on January 18, 2026 10:13am

















































